9618 N Bradford Avenue, Kansas City, MO 64154
Local realty services provided by:ERA McClain Brothers
9618 N Bradford Avenue,Kansas City, MO 64154
$1,199,999
- 6 Beds
- 7 Baths
- 7,163 sq. ft.
- Single family
- Active
Listed by: reesemontgomery team, tabb reese
Office: aristocrat realty
MLS#:2568634
Source:MOKS_HL
Price summary
- Price:$1,199,999
- Price per sq. ft.:$167.53
- Monthly HOA dues:$41.67
About this home
Commanding attention with its classic façade and lavishly updated interiors, this 1.5-story Colonial redefines modern elegance & is perfectly positioned on just under an acre of lush, tree-lined grounds. This beautifully updated home blends classic architectural charm with a fresh, open floor plan designed for today’s lifestyle. Step into a bright, inviting interior where the gourmet kitchen seamlessly connects to expansive living and dining spaces—ideal for both everyday living and grand entertaining. The main-level primary suite is a private retreat, featuring a warm fireplace, an oversized walk-in closet with custom built-ins, and a washer/dryer hookup for added convenience. Indulge in the spa-inspired bath with its soaker tub, large walk-in shower, and elegant finishes. Upstairs, you’ll find a second primary suite, three additional bedrooms, a loft area, and a second laundry space—perfect for busy households or guests. The walk-out lower level was built for entertainment, offering a spacious rec room with wet bar, a dedicated theater room, wine room, and abundant storage. Car lovers will appreciate the six garage spaces, while the charming carriage house above provides a complete living space with its own living room, kitchenette, bedroom, and full bath—ideal for in-laws or guests. Extensive updates include new paint, flooring, light fixtures, windows, HVAC, Trex deck, and more, making this home truly move-in ready. Located just minutes from Tiffany Greens Golf Club, the airport, shopping, and dining, this property offers both convenience and privacy. Don’t miss the chance to make this extraordinary home your own!
Contact an agent
Home facts
- Year built:1988
- Listing ID #:2568634
- Added:464 day(s) ago
- Updated:November 15, 2025 at 04:35 PM
Rooms and interior
- Bedrooms:6
- Total bathrooms:7
- Full bathrooms:6
- Half bathrooms:1
- Living area:7,163 sq. ft.
Heating and cooling
- Cooling:Electric, Zoned
- Heating:Natural Gas, Zoned
Structure and exterior
- Roof:Tile
- Year built:1988
- Building area:7,163 sq. ft.
Schools
- High school:Park Hill
- Middle school:Plaza Middle School
- Elementary school:Tiffany Ridge
Utilities
- Water:City/Public
- Sewer:Public Sewer
Finances and disclosures
- Price:$1,199,999
- Price per sq. ft.:$167.53
New listings near 9618 N Bradford Avenue
- New
 $239,000Active1 beds 1 baths858 sq. ft.
$239,000Active1 beds 1 baths858 sq. ft.803 W 48th Street #601, Kansas City, MO 64112
MLS# 2585062Listed by: COMPASS REALTY GROUP - Open Sun, 1 to 2pmNew
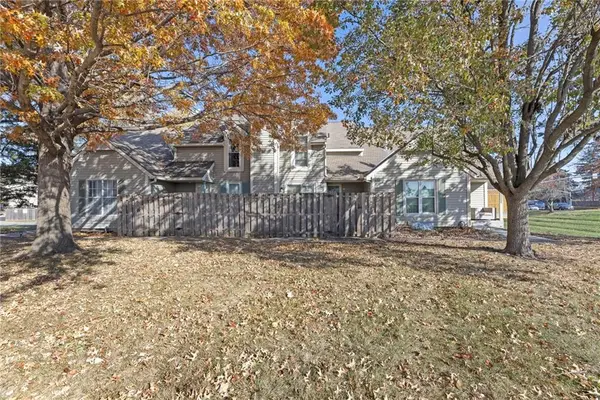 $195,000Active2 beds 3 baths1,317 sq. ft.
$195,000Active2 beds 3 baths1,317 sq. ft.5411 NW 84th Court, Kansas City, MO 64154
MLS# 2587767Listed by: PLATINUM REALTY LLC - New
 $244,900Active3 beds 1 baths1,652 sq. ft.
$244,900Active3 beds 1 baths1,652 sq. ft.8301 Highland Avenue, Kansas City, MO 64131
MLS# 2587948Listed by: EXP REALTY LLC - New
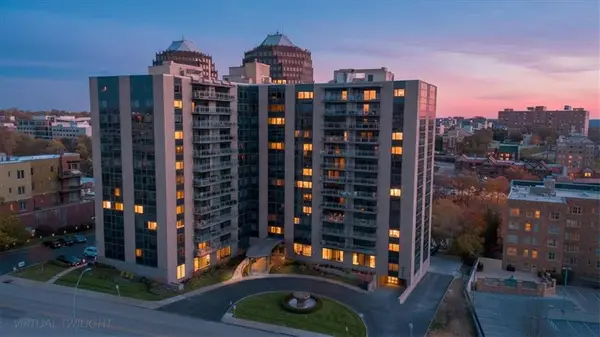 $150,000Active1 beds 1 baths525 sq. ft.
$150,000Active1 beds 1 baths525 sq. ft.4545 Wornall Road #LE-3, Kansas City, MO 64111
MLS# 2587944Listed by: COMPASS REALTY GROUP  $200,000Active2 beds 2 baths1,436 sq. ft.
$200,000Active2 beds 2 baths1,436 sq. ft.6715 NW Bougher Lane, Kansas City, MO 64151
MLS# 2578061Listed by: PLATINUM REALTY LLC- Open Sat, 3 to 5pm
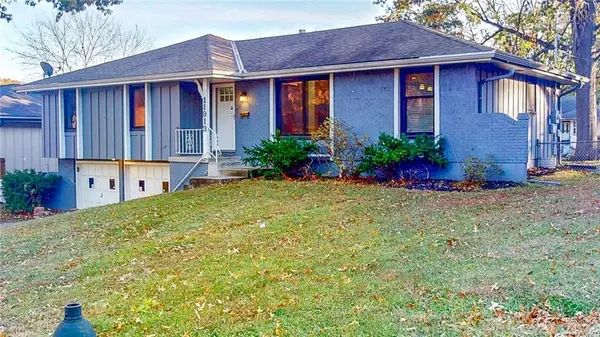 $254,000Active3 beds 2 baths1,380 sq. ft.
$254,000Active3 beds 2 baths1,380 sq. ft.11913 E 57th Street, Kansas City, MO 64133
MLS# 2579237Listed by: KELLER WILLIAMS KC NORTH - New
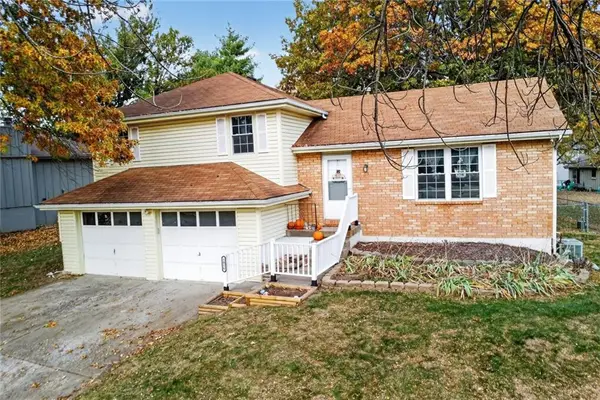 $320,000Active3 beds 3 baths1,503 sq. ft.
$320,000Active3 beds 3 baths1,503 sq. ft.1016 NE 104 Terrace, Kansas City, MO 64155
MLS# 2586504Listed by: REECENICHOLS -JOHNSON COUNTY W - New
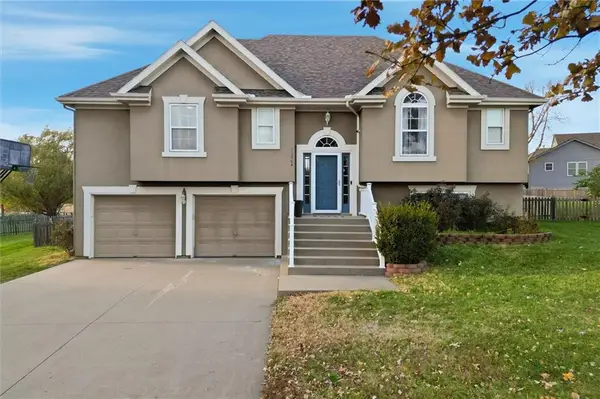 $340,000Active3 beds 3 baths1,938 sq. ft.
$340,000Active3 beds 3 baths1,938 sq. ft.11004 N Hunter Avenue, Kansas City, MO 64157
MLS# 2586884Listed by: RE/MAX INNOVATIONS - Open Sun, 11am to 1pmNew
 $256,000Active2 beds 1 baths714 sq. ft.
$256,000Active2 beds 1 baths714 sq. ft.7235 Main Street, Kansas City, MO 64114
MLS# 2587177Listed by: WARDELL & HOLMES REAL ESTATE - New
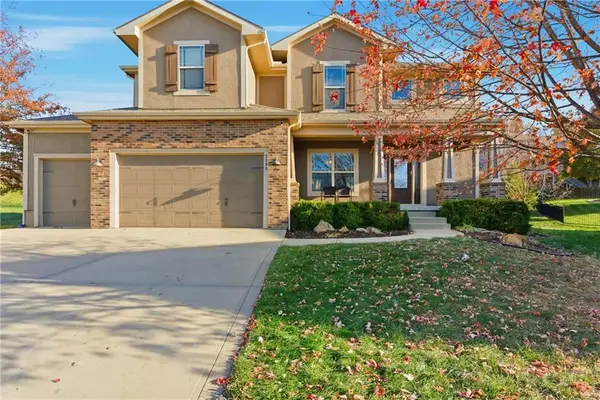 $540,000Active4 beds 4 baths2,661 sq. ft.
$540,000Active4 beds 4 baths2,661 sq. ft.9305 N Hunter Court, Kansas City, MO 64157
MLS# 2587295Listed by: TURN KEY REALTY LLC
