9638 N Wayne Avenue, Kansas City, MO 64155
Local realty services provided by:ERA High Pointe Realty
9638 N Wayne Avenue,Kansas City, MO 64155
- 4 Beds
- 3 Baths
- - sq. ft.
- Single family
- Sold
Listed by:loughlin & associates team
Office:keller williams kc north
MLS#:2562514
Source:MOKS_HL
Sorry, we are unable to map this address
Price summary
- Price:
- Monthly HOA dues:$52.5
About this home
Stunningly Remodeled 4-Bedroom, 3-Bath Home on a Spacious Corner Lot. Step into this beautifully renovated two-story home featuring a unique and inviting floorplan with 4 bedrooms and 3 full baths. A dramatic upper-level catwalk adds architectural interest, while two cozy fireplaces—one in the living room and another in the luxurious primary suite—offer warmth and ambiance. The main level includes a versatile bedroom that can serve as a guest suite or main-floor primary. The expansive unfinished walk-out basement provides endless possibilities for future living space or storage. Recent upgrades include fresh exterior and interior paint, new flooring, updated windows, and modern appliances, making this home move-in ready. Enjoy outdoor living and entertaining on the huge deck overlooking the yard. Don’t miss this rare opportunity to own a turnkey home with character, space, and flexibility! See list of improvements in supplements.
Contact an agent
Home facts
- Year built:1986
- Listing ID #:2562514
- Added:74 day(s) ago
- Updated:September 29, 2025 at 05:42 PM
Rooms and interior
- Bedrooms:4
- Total bathrooms:3
- Full bathrooms:3
Heating and cooling
- Cooling:Electric
- Heating:Forced Air Gas, Natural Gas
Structure and exterior
- Roof:Composition
- Year built:1986
Schools
- High school:Staley High School
- Middle school:New Mark
- Elementary school:Bell Prairie
Utilities
- Water:City/Public
- Sewer:Public Sewer
Finances and disclosures
- Price:
New listings near 9638 N Wayne Avenue
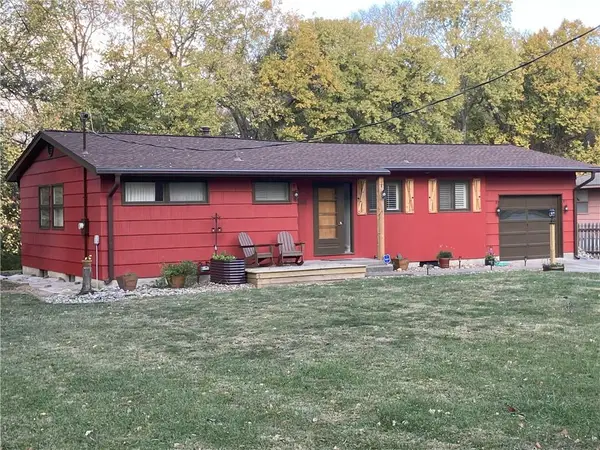 $180,000Pending3 beds 2 baths1,586 sq. ft.
$180,000Pending3 beds 2 baths1,586 sq. ft.4828 Eastwood Drive, Kansas City, MO 64129
MLS# 2578107Listed by: KELLER WILLIAMS REALTY PARTNERS INC.- New
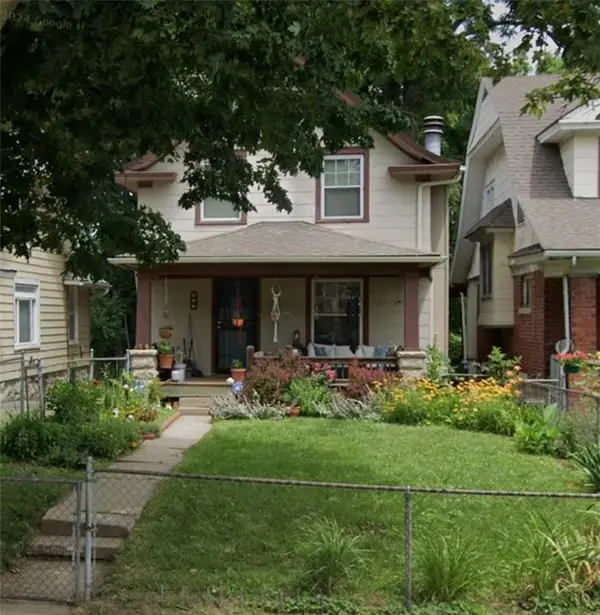 $200,000Active3 beds 2 baths1,500 sq. ft.
$200,000Active3 beds 2 baths1,500 sq. ft.4426 Norledge Avenue, Kansas City, MO 64123
MLS# 2578065Listed by: RIVAL REAL ESTATE - New
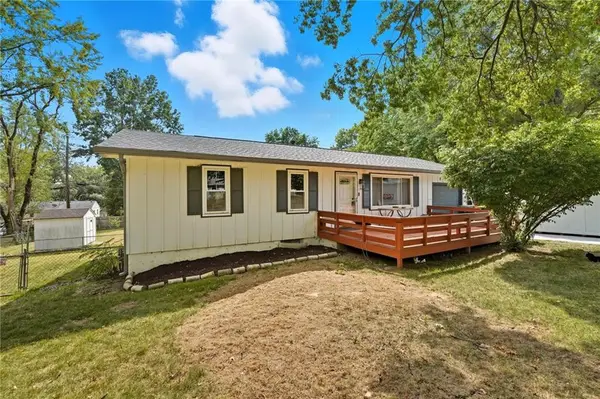 $180,000Active3 beds 1 baths960 sq. ft.
$180,000Active3 beds 1 baths960 sq. ft.8201 E 110th Street, Kansas City, MO 64134
MLS# 2575965Listed by: KELLER WILLIAMS KC NORTH - New
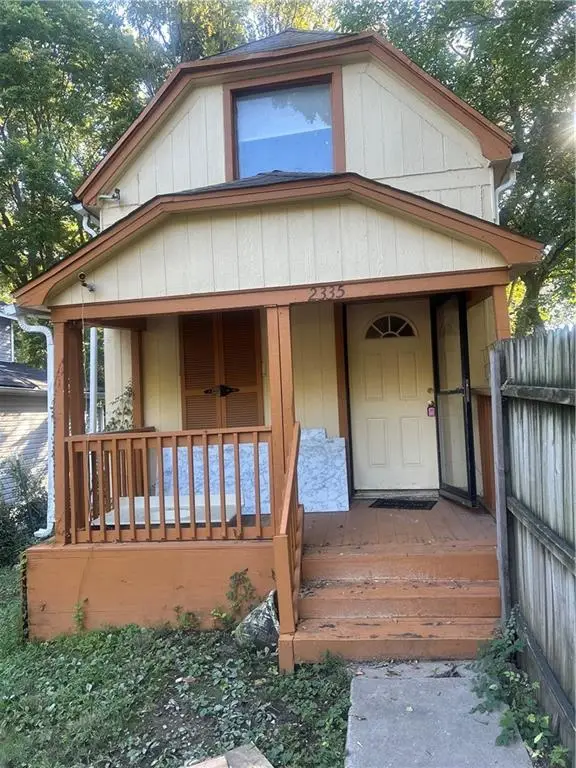 $100,000Active2 beds 2 baths904 sq. ft.
$100,000Active2 beds 2 baths904 sq. ft.2335 Chelsea Avenue, Kansas City, MO 64127
MLS# 2576872Listed by: KEYS REALTY GROUP INC - New
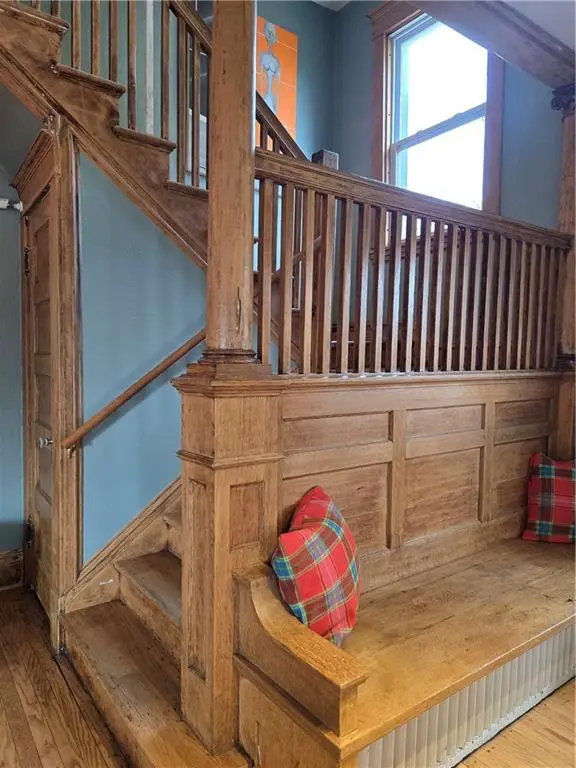 $385,000Active8 beds 3 baths3,219 sq. ft.
$385,000Active8 beds 3 baths3,219 sq. ft.3314 Paseo Boulevard, Kansas City, MO 64109
MLS# 2577481Listed by: NEXT DOOR REAL ESTATE - New
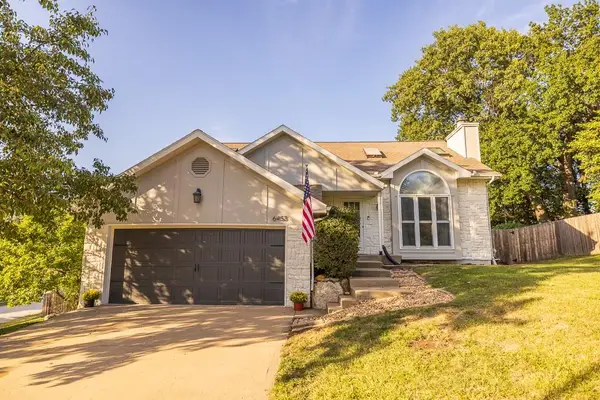 $425,000Active3 beds 3 baths2,800 sq. ft.
$425,000Active3 beds 3 baths2,800 sq. ft.6453 N Amoret Avenue, Kansas City, MO 64151
MLS# 2578050Listed by: MIDWEST LAND GROUP - New
 $325,000Active4 beds 2 baths2,213 sq. ft.
$325,000Active4 beds 2 baths2,213 sq. ft.145 NW 100th Terrace, Kansas City, MO 64155
MLS# 2578040Listed by: KELLER WILLIAMS KC NORTH - New
 $461,500Active3 beds 3 baths1,737 sq. ft.
$461,500Active3 beds 3 baths1,737 sq. ft.4334 Forest Avenue, Kansas City, MO 64110
MLS# 2578042Listed by: WEICHERT, REALTORS WELCH & COM - New
 $59,900Active3 beds 2 baths1,281 sq. ft.
$59,900Active3 beds 2 baths1,281 sq. ft.3419 E 69th Street, Kansas City, MO 64132
MLS# 2578011Listed by: REAL ESTATE PROFESSIONALS, LLC - New
 $269,000Active3 beds 2 baths1,500 sq. ft.
$269,000Active3 beds 2 baths1,500 sq. ft.5630 Woodland Avenue, Kansas City, MO 64110
MLS# 2575236Listed by: RE/MAX INNOVATIONS
