11322 Brome Drive, Kearney, MO 64060
Local realty services provided by:ERA McClain Brothers
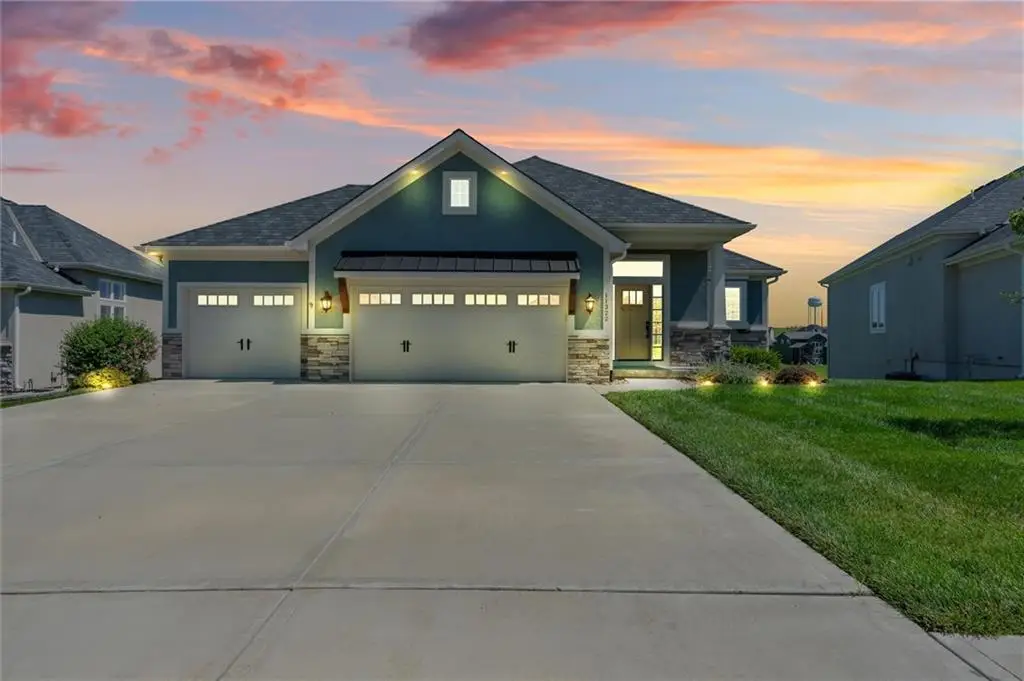
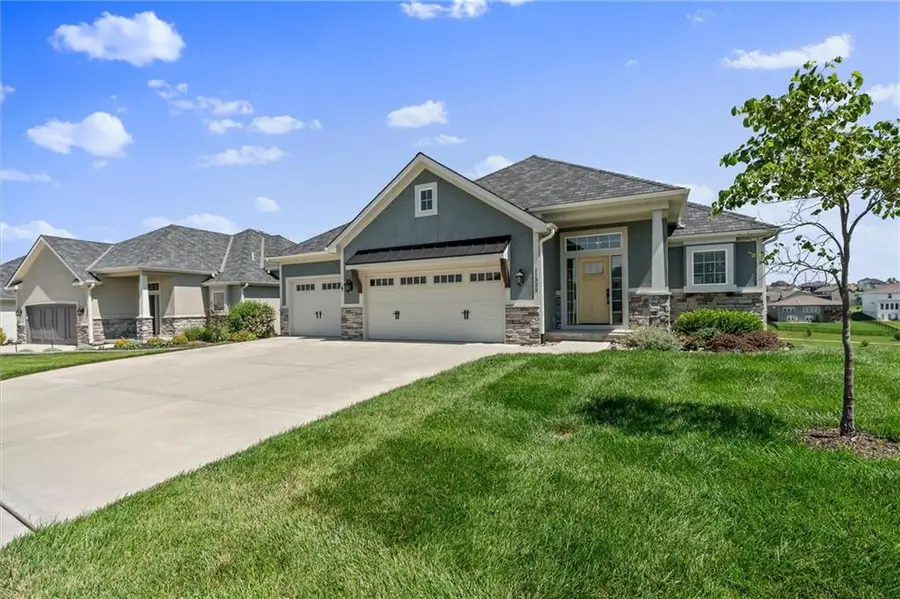
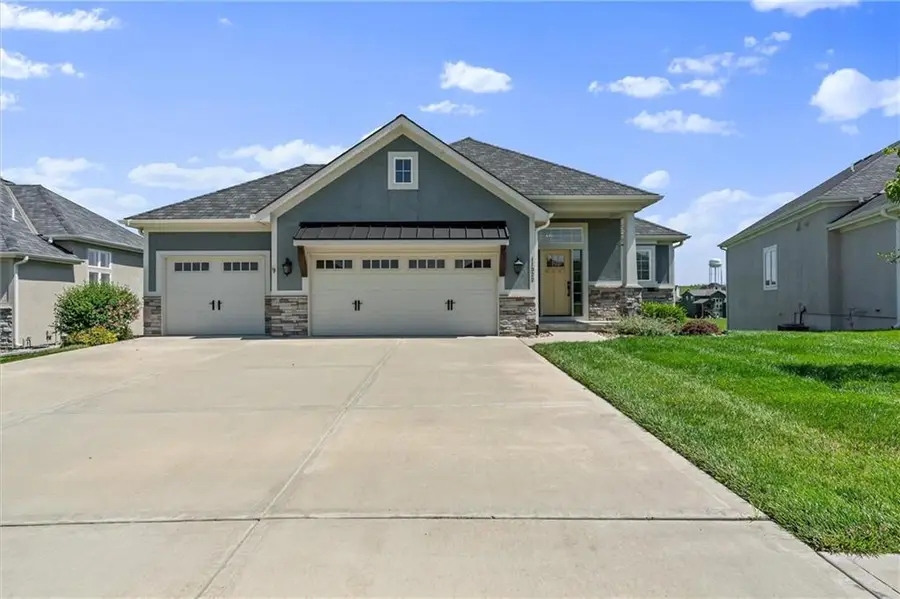
11322 Brome Drive,Kearney, MO 64060
$585,000
- 3 Beds
- 3 Baths
- 2,717 sq. ft.
- Single family
- Pending
Listed by:sabrina caves
Office:re/max area real estate
MLS#:2559797
Source:MOKS_HL
Price summary
- Price:$585,000
- Price per sq. ft.:$215.31
- Monthly HOA dues:$57.92
About this home
Welcome to this STUNNING, upgraded home that feels like new - only four years old and absolutely LOADED with custom touches!! From the moment you step inside, you'll be captivated by the open, light-filled layout and thoughtful upgrades at EVERY TURN. This meticulously maintained home features a spacious floor plan with expanded dimensions, premium finishes, and stylish enhancements that truly set it apart. The gorgeous kitchen is enhanced with an extended island (+18 inches of depth, additional upper and lower cabinetry, soft pull drawers, a lazy susan, and a 5x5 walk-in pantry w barn door. Upstairs, Stunning 6-foot dry bar added with wine cabinet, upgraded floor to ceiling tiled fireplace, and custom stair spindles add a touch of elegance to the main living area. With a screened in deck with fan off of main living area, covered patio off of lower level AND an additional 240 sqft of concrete pad added to lower deck, you have PLENTY of space for outdoor entertaining!! Downstairs living area has been extended by 3 ft in depth adding over 50 sqft of extra space. Lower level room includes and additional 8x8 flex room to serve as office, sitting area, or bonus space. Closet extended by 25 sqft with built in shelving at both ends. Full list of upgrades in supplements. Don't wait to schedule your showings as this is truly an amazing place to call HOME!! There is a $140 monthly maintenance fee which covers lawn fertilization, mowing, spring start and fll shut off of sprinklers, as well as annual back flow check, and winter snow removal.
Contact an agent
Home facts
- Year built:2021
- Listing Id #:2559797
- Added:35 day(s) ago
- Updated:July 15, 2025 at 03:45 PM
Rooms and interior
- Bedrooms:3
- Total bathrooms:3
- Full bathrooms:3
- Living area:2,717 sq. ft.
Heating and cooling
- Cooling:Electric
- Heating:Natural Gas
Structure and exterior
- Roof:Composition
- Year built:2021
- Building area:2,717 sq. ft.
Schools
- High school:Liberty North
- Middle school:Heritage
- Elementary school:Lewis & Clark
Utilities
- Water:City/Public
- Sewer:Public Sewer
Finances and disclosures
- Price:$585,000
- Price per sq. ft.:$215.31
New listings near 11322 Brome Drive
- New
 $609,000Active5 beds 4 baths2,833 sq. ft.
$609,000Active5 beds 4 baths2,833 sq. ft.13545 NE 114th Place, Kearney, MO 64060
MLS# 2568809Listed by: REECENICHOLS-KCN - Open Sat, 1 to 3pm
 $475,000Active5 beds 4 baths2,960 sq. ft.
$475,000Active5 beds 4 baths2,960 sq. ft.817 Highbush Place, Kearney, MO 64060
MLS# 2565817Listed by: KELLER WILLIAMS KC NORTH - New
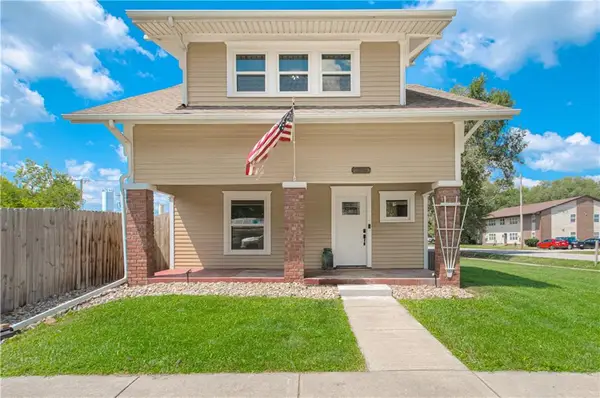 $260,000Active3 beds 2 baths1,911 sq. ft.
$260,000Active3 beds 2 baths1,911 sq. ft.206 N Jefferson Street, Kearney, MO 64060
MLS# 2567242Listed by: REALTY ONE GROUP ESTEEM - New
 $399,900Active4 beds 3 baths1,950 sq. ft.
$399,900Active4 beds 3 baths1,950 sq. ft.1207 Noah Lane, Kearney, MO 64060
MLS# 2568722Listed by: REECENICHOLS-KCN - New
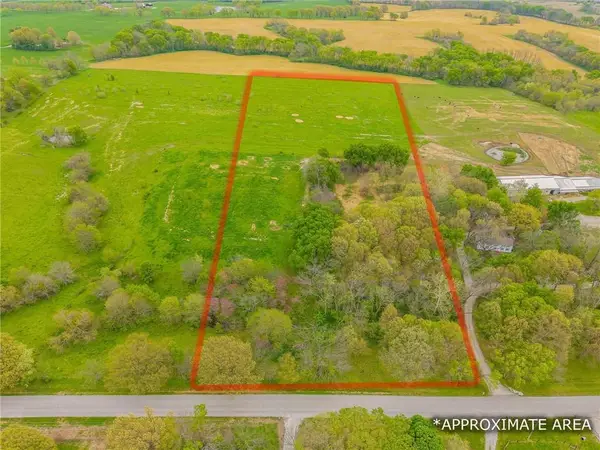 $500,000Active-- beds -- baths
$500,000Active-- beds -- baths15817 Plattsburg Road, Kearney, MO 64060
MLS# 2545559Listed by: RE/MAX REVOLUTION - New
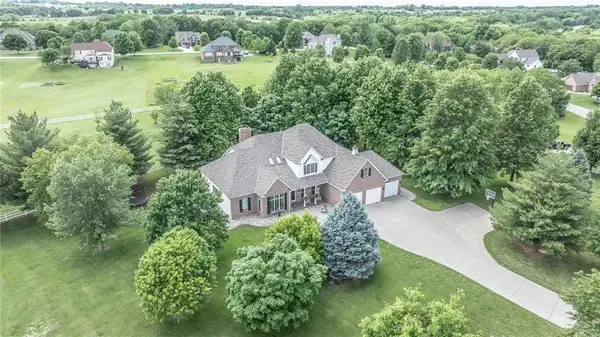 $795,000Active4 beds 4 baths3,300 sq. ft.
$795,000Active4 beds 4 baths3,300 sq. ft.16609 NE 121st Terrace, Kearney, MO 64060
MLS# 2567981Listed by: PLATINUM REALTY LLC 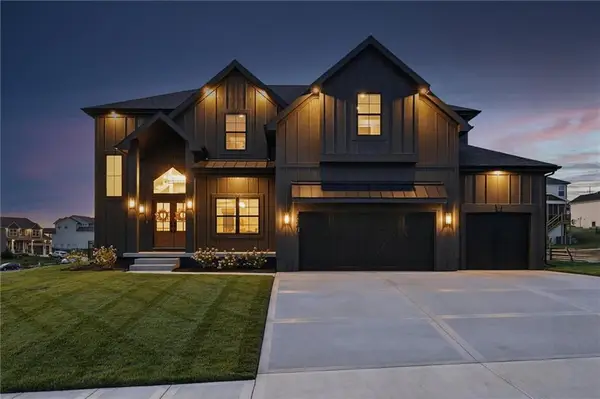 $680,000Pending4 beds 4 baths2,872 sq. ft.
$680,000Pending4 beds 4 baths2,872 sq. ft.13604 NE 114th Place, Kearney, MO 64060
MLS# 2567306Listed by: RE/MAX INNOVATIONS- New
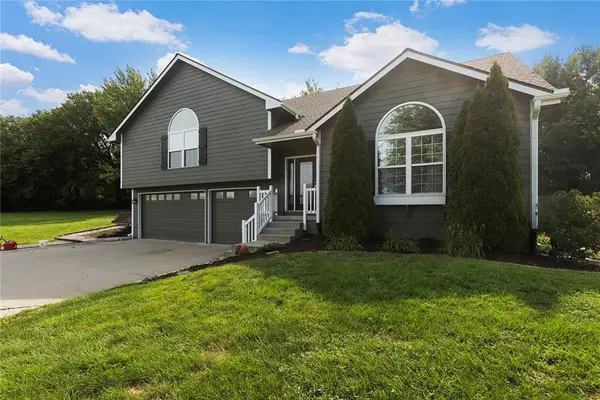 $585,000Active3 beds 3 baths3,284 sq. ft.
$585,000Active3 beds 3 baths3,284 sq. ft.15205 Hills Road, Kearney, MO 64060
MLS# 2567449Listed by: RE/MAX INNOVATIONS 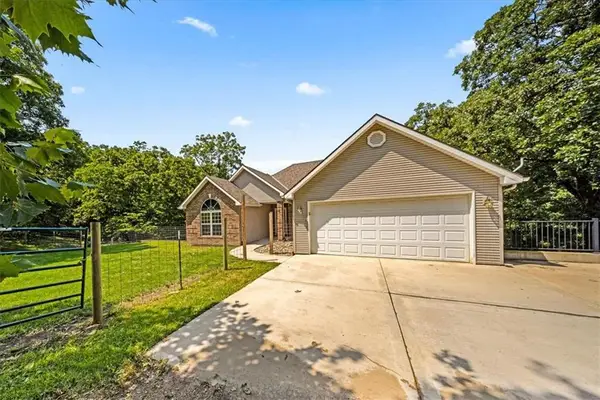 $515,000Pending4 beds 3 baths2,149 sq. ft.
$515,000Pending4 beds 3 baths2,149 sq. ft.23416 Sycamore Circle, Kearney, MO 64060
MLS# 2567688Listed by: RE/MAX ADVANTAGE- New
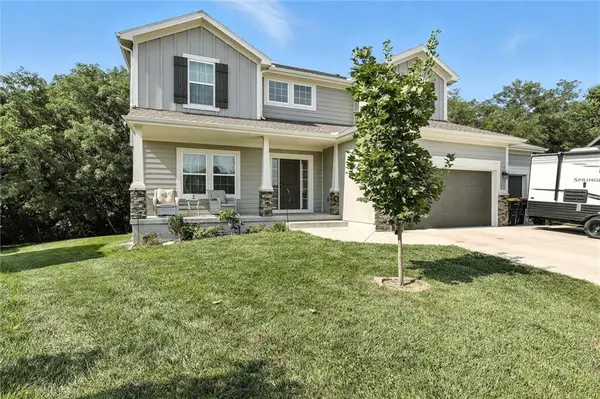 $470,000Active4 beds 3 baths2,339 sq. ft.
$470,000Active4 beds 3 baths2,339 sq. ft.1042 E 14th Street, Kearney, MO 64060
MLS# 2567939Listed by: HOMESMART LEGACY

