11417 Rye Drive, Kearney, MO 64060
Local realty services provided by:ERA McClain Brothers
11417 Rye Drive,Kearney, MO 64060
$710,085
- 5 Beds
- 4 Baths
- 2,871 sq. ft.
- Single family
- Pending
Listed by: the small team, seanne gregory
Office: reecenichols-kcn
MLS#:2565692
Source:Bay East, CCAR, bridgeMLS
Price summary
- Price:$710,085
- Price per sq. ft.:$247.33
- Monthly HOA dues:$57.92
About this home
Custom build job with McBee Custom Homes. The 2-story, Monticello plan with upgrades including white oak wood floors on main level, all brick front exterior, added bar/shelving & wine room to kitchen, heated floors in primary bathroom, 2nd washer/dryer hook ups, upgraded security & audio/visual.
Contact an agent
Home facts
- Listing ID #:2565692
- Added:200 day(s) ago
- Updated:February 12, 2026 at 10:33 PM
Rooms and interior
- Bedrooms:5
- Total bathrooms:4
- Full bathrooms:4
- Living area:2,871 sq. ft.
Heating and cooling
- Cooling:Electric
- Heating:Forced Air Gas, Natural Gas
Structure and exterior
- Roof:Composition
- Building area:2,871 sq. ft.
Schools
- High school:Liberty North
- Middle school:Heritage
- Elementary school:Lewis & Clark
Utilities
- Water:City/Public
- Sewer:Public Sewer
Finances and disclosures
- Price:$710,085
- Price per sq. ft.:$247.33
New listings near 11417 Rye Drive
 $439,900Pending3 beds 3 baths2,296 sq. ft.
$439,900Pending3 beds 3 baths2,296 sq. ft.13412 Highview Drive, Kearney, MO 64060
MLS# 2597588Listed by: REECENICHOLS-KCN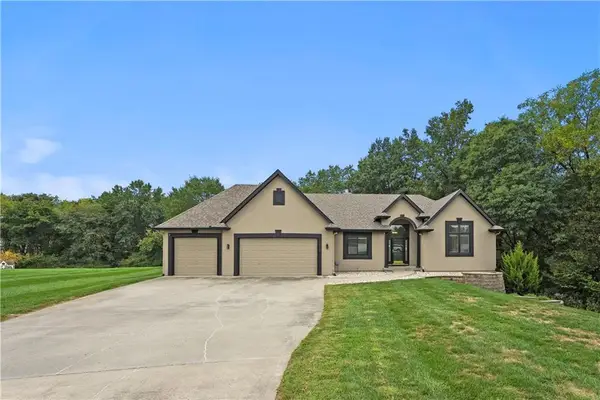 $625,000Pending4 beds 4 baths3,594 sq. ft.
$625,000Pending4 beds 4 baths3,594 sq. ft.14415 NE 146th Terrace, Kearney, MO 64060
MLS# 2597011Listed by: PLATINUM REALTY LLC $465,000Active4 beds 3 baths2,609 sq. ft.
$465,000Active4 beds 3 baths2,609 sq. ft.1709 Cottonwood Creek Avenue, Kearney, MO 64060
MLS# 2598226Listed by: PLATINUM REALTY LLC $390,000Pending3 beds 3 baths2,364 sq. ft.
$390,000Pending3 beds 3 baths2,364 sq. ft.1710 Rockwater Lane, Kearney, MO 64060
MLS# 2598895Listed by: PLATINUM REALTY LLC $311,000Pending3 beds 3 baths1,782 sq. ft.
$311,000Pending3 beds 3 baths1,782 sq. ft.1703 Park Lane, Kearney, MO 64060
MLS# 2599224Listed by: OPENDOOR BROKERAGE LLC- New
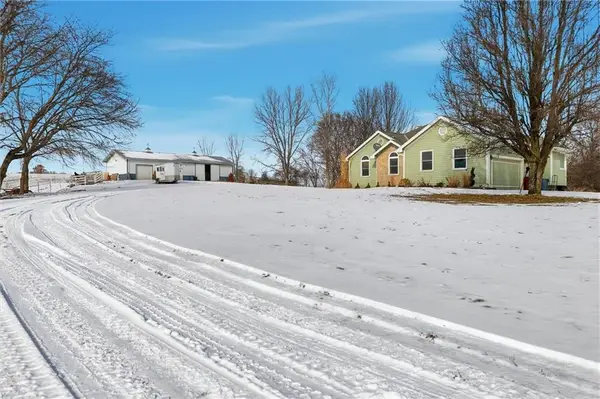 $679,000Active4 beds 3 baths2,743 sq. ft.
$679,000Active4 beds 3 baths2,743 sq. ft.15420 NE 162nd Street, Kearney, MO 64060
MLS# 2599031Listed by: EXP REALTY LLC 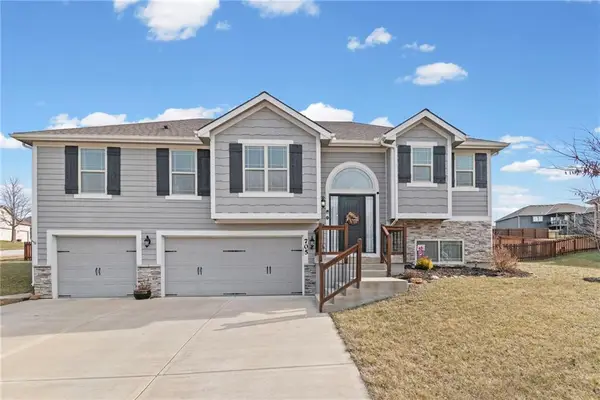 $410,000Pending4 beds 3 baths2,142 sq. ft.
$410,000Pending4 beds 3 baths2,142 sq. ft.705 Chisam Road, Kearney, MO 64060
MLS# 2589264Listed by: OSBORN REAL ESTATE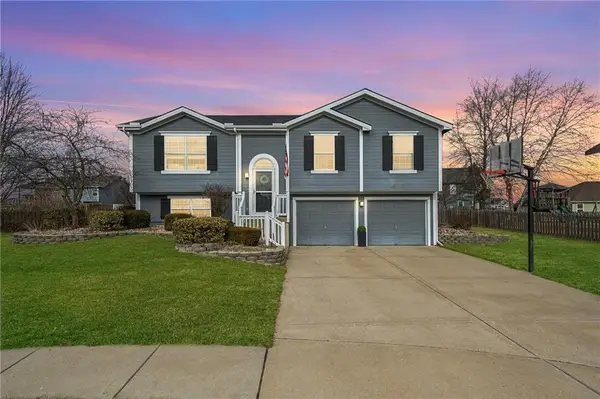 $330,000Active3 beds 3 baths1,688 sq. ft.
$330,000Active3 beds 3 baths1,688 sq. ft.1102 Melody Court, Kearney, MO 64060
MLS# 2597408Listed by: RE/MAX INNOVATIONS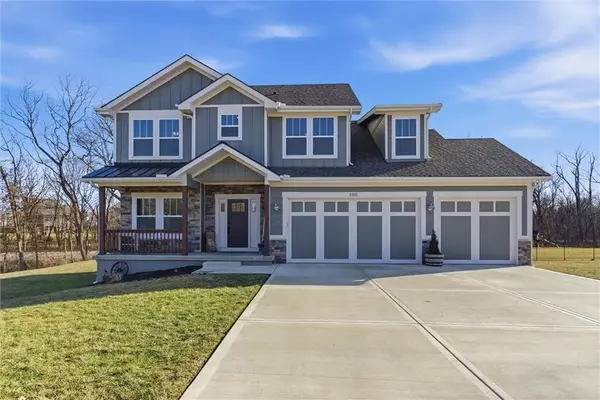 $649,000Active5 beds 4 baths4,044 sq. ft.
$649,000Active5 beds 4 baths4,044 sq. ft.2101 Petty Road, Kearney, MO 64060
MLS# 2597748Listed by: TURN KEY REALTY LLC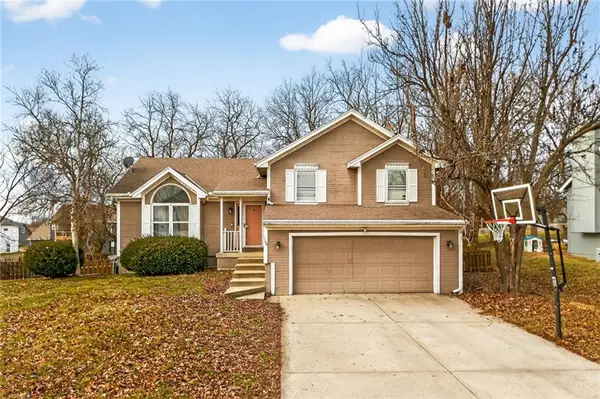 $265,000Active4 beds 3 baths1,827 sq. ft.
$265,000Active4 beds 3 baths1,827 sq. ft.1102 Susan Street, Kearney, MO 64060
MLS# 2597415Listed by: HOMESMART LEGACY

