12620 NE 144 Street, Kearney, MO 64060
Local realty services provided by:ERA McClain Brothers
12620 NE 144 Street,Kearney, MO 64060
$1,490,000
- 4 Beds
- 5 Baths
- 4,369 sq. ft.
- Single family
- Active
Listed by: ww home connect team, jessica walker
Office: exp realty llc.
MLS#:2437621
Source:Bay East, CCAR, bridgeMLS
Price summary
- Price:$1,490,000
- Price per sq. ft.:$341.04
About this home
Exquisite 40-Acre Haven with a custom home, pond, a creek and 3 matching Morton buildings! Find the epitome of seclusion without sacrificing the luxuries of modern living.
Need a place to host or a second home? The FIRST 30x50 building has recently been fully finished, including sheetrock, floors, a bathroom & shower, laundry, and is stubbed for a full kitchen. The SECOND building is a huge 30x36 2 garage-door barn with electricity - perfect for storing all your toys and equipment. In the THIRD 30x36 building, you’ll find an equine enthusiast's delight, complete with a tack room with concrete floors, three spacious horse stalls, and a chicken coop that connects to a fenced three-acre pasture. The ACREAGE harmoniously blends lush woodlands with expansive open landscapes - on which you can find an abundance of deer, turkey, and quail. 7 acres are already fully fenced and gated. Fruit trees (including apple, cherry, peach, pear) and garden already planted!
Don’t forget about THE HOUSE! Immerse yourself in the majestic ambiance of the living room, highlighted by an awe-inspiring newly remodeled two-story fireplace, tasteful built-ins, and vaulted ceilings that elevate the sense of grandeur. The kitchen has custom cabinets, granite countertops and a large center island. There are 3 spots for laundry - in the huge pantry, the mud-room off the garage, or in the closest Morton building! Each of the oversized bedrooms boasts expansive walk-in closets. The MAIN-FLOOR MASTER suite feels like a home in itself, with tall windows, vaulted ceilings, walk-in closet, shower, and a whirlpool tub. Step into the finished walk-out basement that has a full bath, plenty of storage and the potential for a fifth non-conforming bedroom.
NEW HVAC, newly painted, newer roof. It’s not often a property comes along with everything this one has to offer.
Contact an agent
Home facts
- Year built:2002
- Listing ID #:2437621
- Added:930 day(s) ago
- Updated:February 12, 2026 at 05:33 PM
Rooms and interior
- Bedrooms:4
- Total bathrooms:5
- Full bathrooms:4
- Half bathrooms:1
- Living area:4,369 sq. ft.
Heating and cooling
- Cooling:Electric
- Heating:Heat Pump
Structure and exterior
- Roof:Composition
- Year built:2002
- Building area:4,369 sq. ft.
Schools
- High school:Kearney
- Middle school:Kearney
- Elementary school:Kearney
Utilities
- Water:City/Public
- Sewer:Septic Tank
Finances and disclosures
- Price:$1,490,000
- Price per sq. ft.:$341.04
- Tax amount:$6,069
New listings near 12620 NE 144 Street
 $439,900Pending3 beds 3 baths2,296 sq. ft.
$439,900Pending3 beds 3 baths2,296 sq. ft.13412 Highview Drive, Kearney, MO 64060
MLS# 2597588Listed by: REECENICHOLS-KCN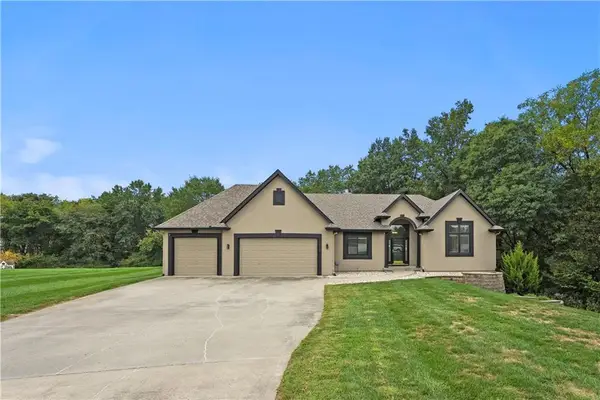 $625,000Pending4 beds 4 baths3,594 sq. ft.
$625,000Pending4 beds 4 baths3,594 sq. ft.14415 NE 146th Terrace, Kearney, MO 64060
MLS# 2597011Listed by: PLATINUM REALTY LLC $465,000Active4 beds 3 baths2,609 sq. ft.
$465,000Active4 beds 3 baths2,609 sq. ft.1709 Cottonwood Creek Avenue, Kearney, MO 64060
MLS# 2598226Listed by: PLATINUM REALTY LLC $390,000Pending3 beds 3 baths2,364 sq. ft.
$390,000Pending3 beds 3 baths2,364 sq. ft.1710 Rockwater Lane, Kearney, MO 64060
MLS# 2598895Listed by: PLATINUM REALTY LLC $311,000Pending3 beds 3 baths1,782 sq. ft.
$311,000Pending3 beds 3 baths1,782 sq. ft.1703 Park Lane, Kearney, MO 64060
MLS# 2599224Listed by: OPENDOOR BROKERAGE LLC- New
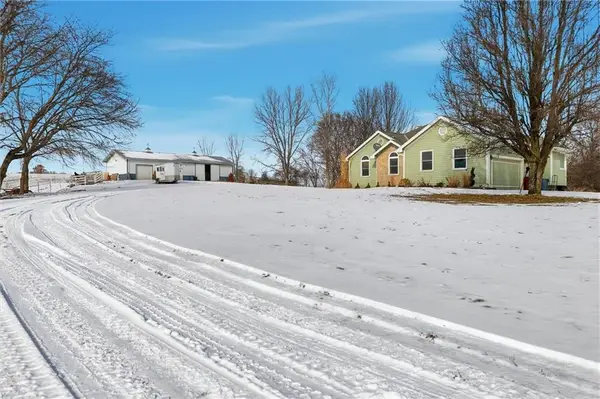 $679,000Active4 beds 3 baths2,743 sq. ft.
$679,000Active4 beds 3 baths2,743 sq. ft.15420 NE 162nd Street, Kearney, MO 64060
MLS# 2599031Listed by: EXP REALTY LLC 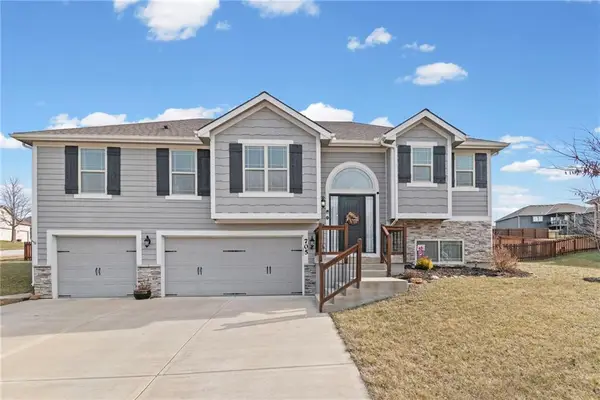 $410,000Pending4 beds 3 baths2,142 sq. ft.
$410,000Pending4 beds 3 baths2,142 sq. ft.705 Chisam Road, Kearney, MO 64060
MLS# 2589264Listed by: OSBORN REAL ESTATE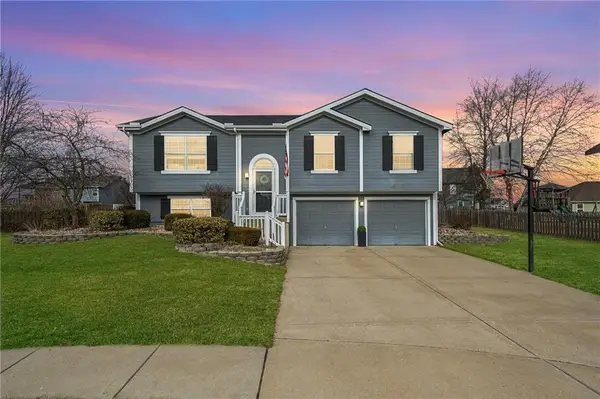 $330,000Active3 beds 3 baths1,688 sq. ft.
$330,000Active3 beds 3 baths1,688 sq. ft.1102 Melody Court, Kearney, MO 64060
MLS# 2597408Listed by: RE/MAX INNOVATIONS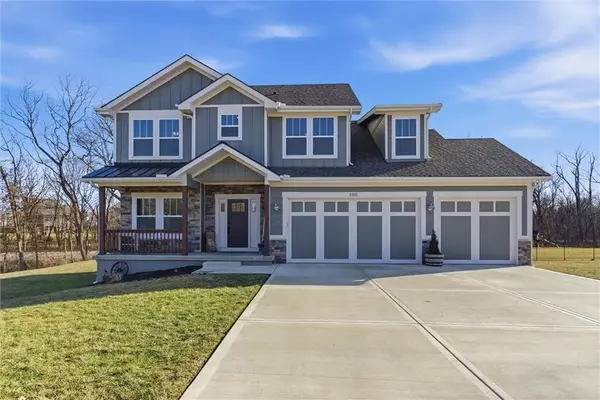 $649,000Active5 beds 4 baths4,044 sq. ft.
$649,000Active5 beds 4 baths4,044 sq. ft.2101 Petty Road, Kearney, MO 64060
MLS# 2597748Listed by: TURN KEY REALTY LLC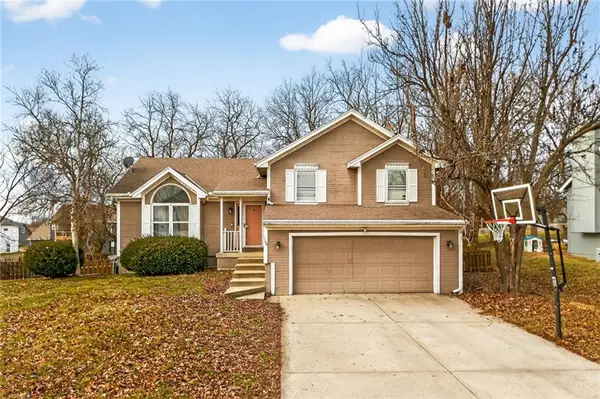 $265,000Active4 beds 3 baths1,827 sq. ft.
$265,000Active4 beds 3 baths1,827 sq. ft.1102 Susan Street, Kearney, MO 64060
MLS# 2597415Listed by: HOMESMART LEGACY

