13413 Oakridge Drive, Kearney, MO 64060
Local realty services provided by:ERA High Pointe Realty
13413 Oakridge Drive,Kearney, MO 64060
$618,000
- 4 Beds
- 4 Baths
- 3,233 sq. ft.
- Single family
- Active
Listed by: sheryl giambalvo
Office: star commercial realty, llc.
MLS#:2533564
Source:Bay East, CCAR, bridgeMLS
Price summary
- Price:$618,000
- Price per sq. ft.:$191.15
- Monthly HOA dues:$20.83
About this home
This stunning new construction home is designed to impress with its spacious open floor plan and high-end custom finishes. The gourmet kitchen is a chef’s dream, featuring custom cabinetry, granite countertops, a large island, and a walk-in pantry. Adjacent to the kitchen, a mud room area with cubbies, a spacious living room with a gas fireplace offers picturesque views of the backyard. Outdoor living is just as inviting, with a covered deck off the kitchen, perfect for grilling or just relaxing.Upstairs, the primary suite is a true retreat, boasting two walk-in closets and a luxurious spa-like en-suite with a standalone soaker tub, a large tiled shower with a unique design, and dual vanities. The additional three bedrooms offer generous closet space and laundry room on same level. The finished downstairs has full bath and walks out to the patio, overlooking the woods and serene water retention pond. Nestled on a quiet cul-de-sac street with a charming front porch—perfect for relaxing.
Contact an agent
Home facts
- Year built:2025
- Listing ID #:2533564
- Added:348 day(s) ago
- Updated:February 13, 2026 at 12:33 AM
Rooms and interior
- Bedrooms:4
- Total bathrooms:4
- Full bathrooms:3
- Half bathrooms:1
- Living area:3,233 sq. ft.
Heating and cooling
- Cooling:Electric
- Heating:Forced Air Gas, Natural Gas
Structure and exterior
- Roof:Composition
- Year built:2025
- Building area:3,233 sq. ft.
Schools
- High school:Kearney
- Middle school:Kearney
- Elementary school:Kearney
Utilities
- Water:City/Public
- Sewer:Grinder Pump
Finances and disclosures
- Price:$618,000
- Price per sq. ft.:$191.15
New listings near 13413 Oakridge Drive
 $439,900Pending3 beds 3 baths2,296 sq. ft.
$439,900Pending3 beds 3 baths2,296 sq. ft.13412 Highview Drive, Kearney, MO 64060
MLS# 2597588Listed by: REECENICHOLS-KCN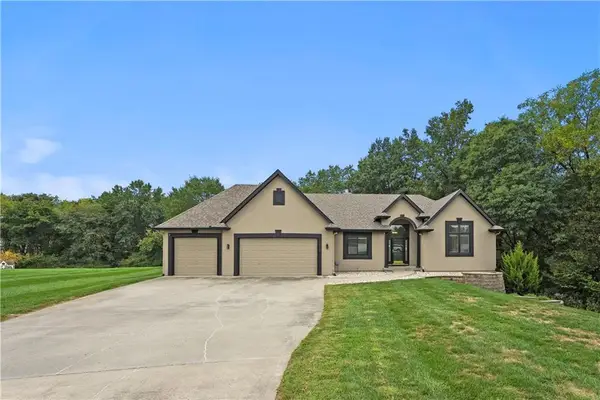 $625,000Pending4 beds 4 baths3,594 sq. ft.
$625,000Pending4 beds 4 baths3,594 sq. ft.14415 NE 146th Terrace, Kearney, MO 64060
MLS# 2597011Listed by: PLATINUM REALTY LLC $465,000Active4 beds 3 baths2,609 sq. ft.
$465,000Active4 beds 3 baths2,609 sq. ft.1709 Cottonwood Creek Avenue, Kearney, MO 64060
MLS# 2598226Listed by: PLATINUM REALTY LLC $390,000Pending3 beds 3 baths2,364 sq. ft.
$390,000Pending3 beds 3 baths2,364 sq. ft.1710 Rockwater Lane, Kearney, MO 64060
MLS# 2598895Listed by: PLATINUM REALTY LLC $311,000Pending3 beds 3 baths1,782 sq. ft.
$311,000Pending3 beds 3 baths1,782 sq. ft.1703 Park Lane, Kearney, MO 64060
MLS# 2599224Listed by: OPENDOOR BROKERAGE LLC- New
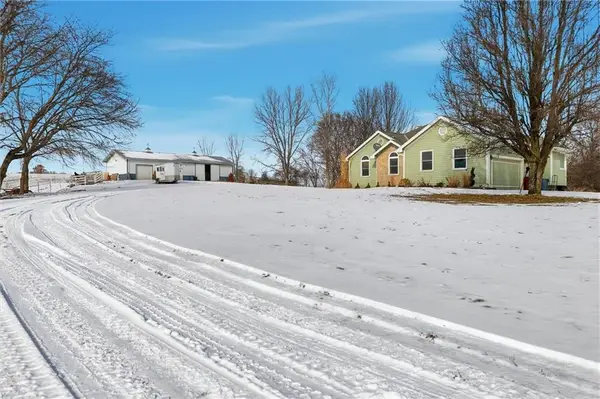 $679,000Active4 beds 3 baths2,743 sq. ft.
$679,000Active4 beds 3 baths2,743 sq. ft.15420 NE 162nd Street, Kearney, MO 64060
MLS# 2599031Listed by: EXP REALTY LLC 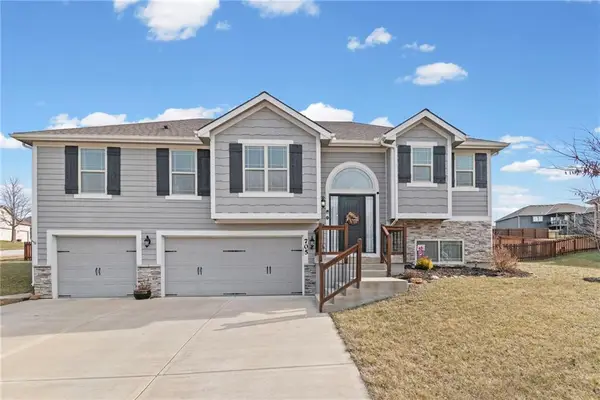 $410,000Pending4 beds 3 baths2,142 sq. ft.
$410,000Pending4 beds 3 baths2,142 sq. ft.705 Chisam Road, Kearney, MO 64060
MLS# 2589264Listed by: OSBORN REAL ESTATE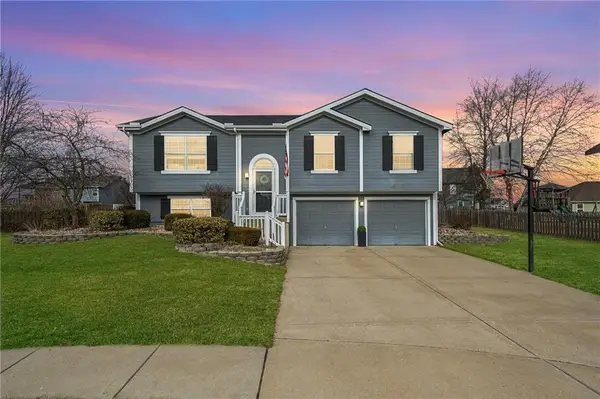 $330,000Active3 beds 3 baths1,688 sq. ft.
$330,000Active3 beds 3 baths1,688 sq. ft.1102 Melody Court, Kearney, MO 64060
MLS# 2597408Listed by: RE/MAX INNOVATIONS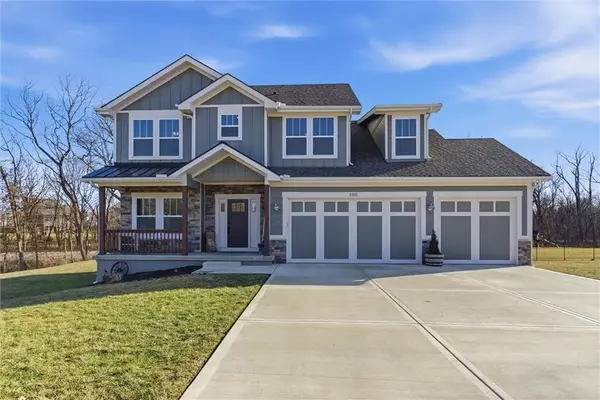 $649,000Active5 beds 4 baths4,044 sq. ft.
$649,000Active5 beds 4 baths4,044 sq. ft.2101 Petty Road, Kearney, MO 64060
MLS# 2597748Listed by: TURN KEY REALTY LLC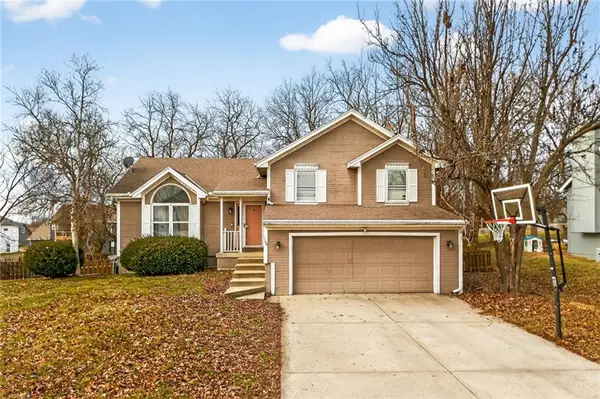 $265,000Active4 beds 3 baths1,827 sq. ft.
$265,000Active4 beds 3 baths1,827 sq. ft.1102 Susan Street, Kearney, MO 64060
MLS# 2597415Listed by: HOMESMART LEGACY

