13525 Oakridge Drive, Kearney, MO 64060
Local realty services provided by:ERA McClain Brothers
13525 Oakridge Drive,Kearney, MO 64060
$648,000
- 5 Beds
- 4 Baths
- 3,738 sq. ft.
- Single family
- Active
Listed by: sheryl giambalvo
Office: star commercial realty, llc.
MLS#:2533531
Source:Bay East, CCAR, bridgeMLS
Price summary
- Price:$648,000
- Price per sq. ft.:$173.35
- Monthly HOA dues:$20.83
About this home
Discover modern elegance and exceptional space in this brand-new home, situated on a corner lot on a cul-de-sac street. Step into a spacious family room featuring a floor-to-ceiling stone fireplace and expansive windows that flood the space with natural light. The gourmet kitchen showcases hardwood floors, quartz countertops, and a layout ideal for both everyday meals and entertaining. A versatile front flex room offers endless possibilities—it can serve as a formal dining room, home office, den, craft room, library, or playroom. Upstairs, a bonus loft overlooks the main level, making it a perfect cozy sitting area or additional office space. The convenience of a bedroom-level laundry room is enhanced by a large window, countertop space, and built-in cabinets. Designed by an interior designer, this home features thoughtful details throughout, including stylish tile work, designer backsplashes, and elegant lighting. Enjoy luxury finishes such as tile flooring in all bathrooms, plush carpeting in the bedrooms, and a spacious second living room downstairs—ideal for gatherings or a private retreat. The builder maximized storage with a coat closet in the foyer, pantry in the kitchen, mudroom cubbies off the garage, storage closet in the loft and upstairs bathroom, under-stair storage, and a dedicated storage room in the basement.
Contact an agent
Home facts
- Year built:2025
- Listing ID #:2533531
- Added:347 day(s) ago
- Updated:February 12, 2026 at 01:33 PM
Rooms and interior
- Bedrooms:5
- Total bathrooms:4
- Full bathrooms:3
- Half bathrooms:1
- Living area:3,738 sq. ft.
Heating and cooling
- Cooling:Electric
- Heating:Natural Gas
Structure and exterior
- Roof:Composition
- Year built:2025
- Building area:3,738 sq. ft.
Schools
- High school:Kearney
- Middle school:Kearney
- Elementary school:Kearney
Utilities
- Water:City/Public
- Sewer:Grinder Pump, Private Sewer
Finances and disclosures
- Price:$648,000
- Price per sq. ft.:$173.35
New listings near 13525 Oakridge Drive
 $439,900Pending3 beds 3 baths2,296 sq. ft.
$439,900Pending3 beds 3 baths2,296 sq. ft.13412 Highview Drive, Kearney, MO 64060
MLS# 2597588Listed by: REECENICHOLS-KCN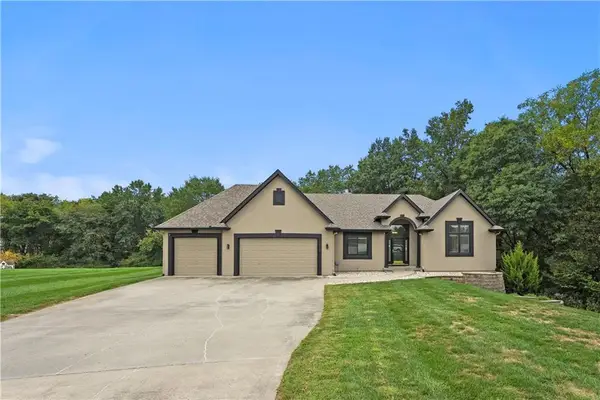 $625,000Pending4 beds 4 baths3,594 sq. ft.
$625,000Pending4 beds 4 baths3,594 sq. ft.14415 NE 146th Terrace, Kearney, MO 64060
MLS# 2597011Listed by: PLATINUM REALTY LLC $465,000Active4 beds 3 baths2,609 sq. ft.
$465,000Active4 beds 3 baths2,609 sq. ft.1709 Cottonwood Creek Avenue, Kearney, MO 64060
MLS# 2598226Listed by: PLATINUM REALTY LLC $390,000Pending3 beds 3 baths2,364 sq. ft.
$390,000Pending3 beds 3 baths2,364 sq. ft.1710 Rockwater Lane, Kearney, MO 64060
MLS# 2598895Listed by: PLATINUM REALTY LLC $311,000Pending3 beds 3 baths1,782 sq. ft.
$311,000Pending3 beds 3 baths1,782 sq. ft.1703 Park Lane, Kearney, MO 64060
MLS# 2599224Listed by: OPENDOOR BROKERAGE LLC- New
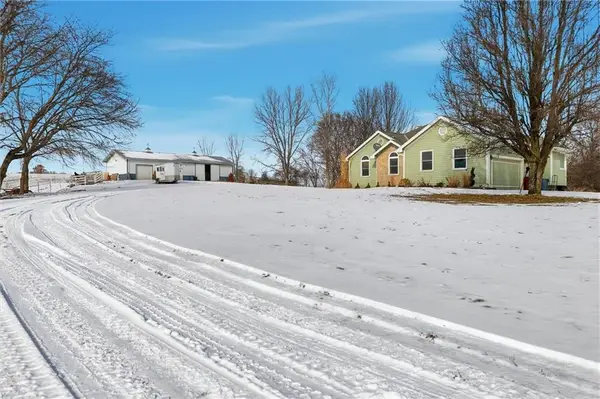 $679,000Active4 beds 3 baths2,743 sq. ft.
$679,000Active4 beds 3 baths2,743 sq. ft.15420 NE 162nd Street, Kearney, MO 64060
MLS# 2599031Listed by: EXP REALTY LLC 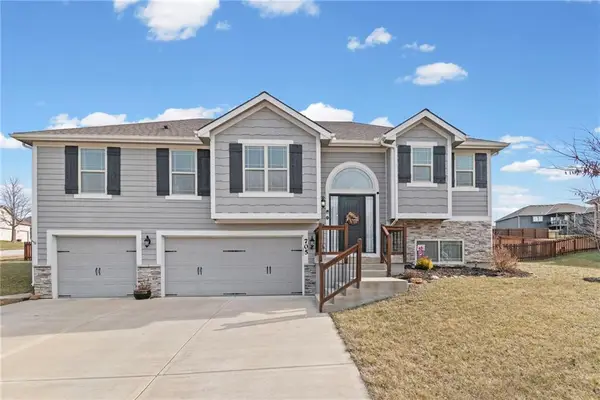 $410,000Pending4 beds 3 baths2,142 sq. ft.
$410,000Pending4 beds 3 baths2,142 sq. ft.705 Chisam Road, Kearney, MO 64060
MLS# 2589264Listed by: OSBORN REAL ESTATE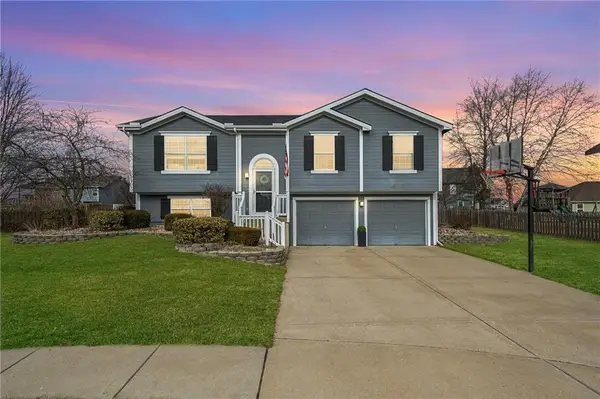 $330,000Active3 beds 3 baths1,688 sq. ft.
$330,000Active3 beds 3 baths1,688 sq. ft.1102 Melody Court, Kearney, MO 64060
MLS# 2597408Listed by: RE/MAX INNOVATIONS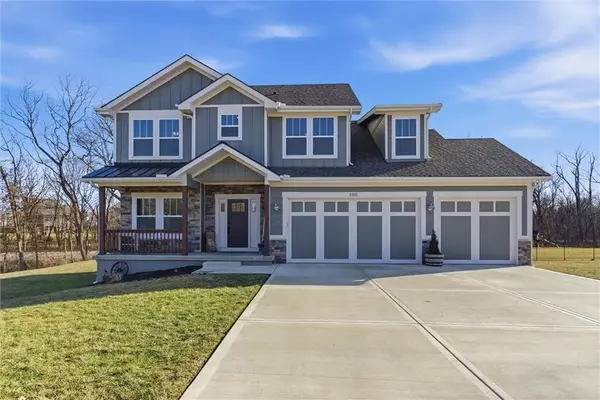 $649,000Active5 beds 4 baths4,044 sq. ft.
$649,000Active5 beds 4 baths4,044 sq. ft.2101 Petty Road, Kearney, MO 64060
MLS# 2597748Listed by: TURN KEY REALTY LLC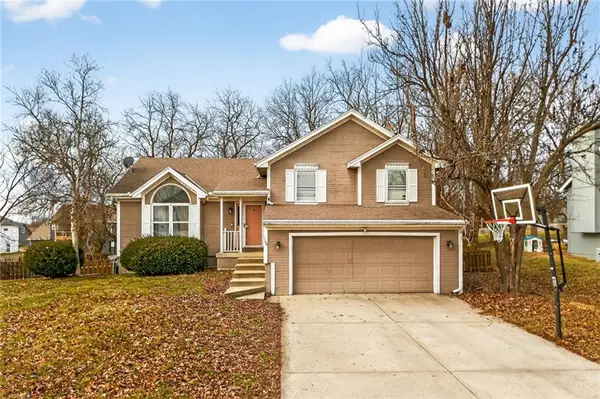 $265,000Active4 beds 3 baths1,827 sq. ft.
$265,000Active4 beds 3 baths1,827 sq. ft.1102 Susan Street, Kearney, MO 64060
MLS# 2597415Listed by: HOMESMART LEGACY

