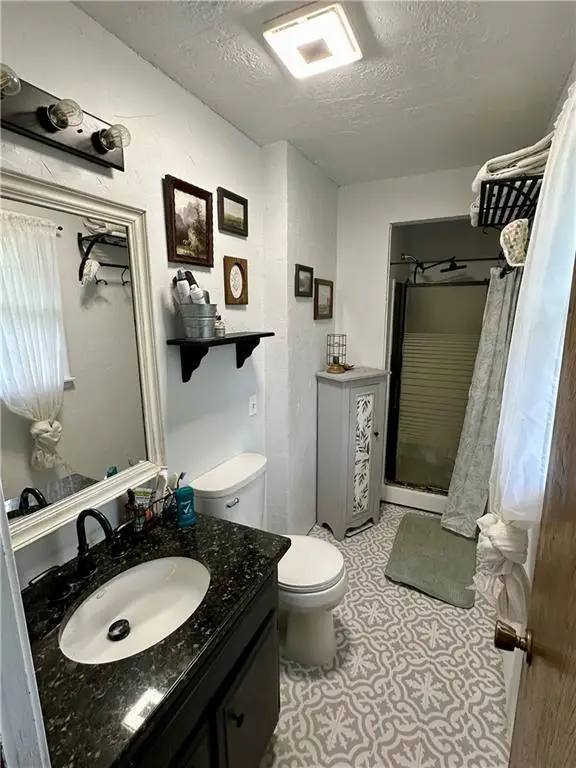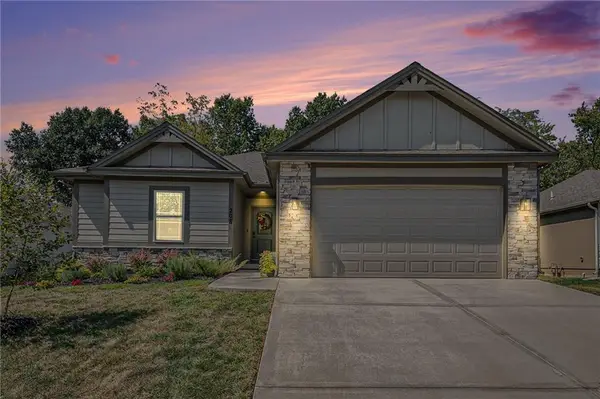17624 Riverbend Road, Kearney, MO 64060
Local realty services provided by:ERA McClain Brothers
17624 Riverbend Road,Kearney, MO 64060
$675,000
- 4 Beds
- 4 Baths
- 3,239 sq. ft.
- Single family
- Active
Listed by:brian freeman
Office:homesmart legacy
MLS#:2576137
Source:MOKS_HL
Price summary
- Price:$675,000
- Price per sq. ft.:$208.4
About this home
Beautiful reverse story and half home in River Bend situated perfectly on 3 acres with room to play, and ample trees for privacy! This home features an open concept with tall ceilings that feel very roomy. Fireplace feature wall with slate tile to the ceiling. Kitchen with island and walk-in pantry. The living room and kitchen feature gorgeous Elder cabinets and Cherry floors. The master suite is conveniently located on the main level. There is an additional bedroom on the main with its own bath that was set up for an in-laws quarters and worked perfectly. There is a lanai/covered deck off the dining area with access from both the dining area and the master bed that looks out to the trees. Includes a gas fireplace for comfort and ambiance. The basement is finished with two additional bedrooms, with a jack and jill bath. There is a bar/kitchen and another fireplace in the basement family room. Covered patio for access to the backyard from the basement. Side-entry garage. Newer paint inside and out. This one will make an amazing home, with a country feel but quick access to town and I-35!
Contact an agent
Home facts
- Year built:2009
- Listing ID #:2576137
- Added:1 day(s) ago
- Updated:September 17, 2025 at 09:40 PM
Rooms and interior
- Bedrooms:4
- Total bathrooms:4
- Full bathrooms:3
- Half bathrooms:1
- Living area:3,239 sq. ft.
Heating and cooling
- Cooling:Electric
- Heating:Natural Gas
Structure and exterior
- Roof:Composition
- Year built:2009
- Building area:3,239 sq. ft.
Schools
- High school:Kearney
- Middle school:Kearney
- Elementary school:Hawthorne
Utilities
- Water:City/Public, Rural
- Sewer:Septic Tank
Finances and disclosures
- Price:$675,000
- Price per sq. ft.:$208.4
New listings near 17624 Riverbend Road
 $666,500Pending5 beds 4 baths2,998 sq. ft.
$666,500Pending5 beds 4 baths2,998 sq. ft.13606 NE 114th Place, Kearney, MO 64060
MLS# 2575990Listed by: REECENICHOLS-KCN- Open Sun, 1 to 3pmNew
 $599,000Active4 beds 3 baths2,613 sq. ft.
$599,000Active4 beds 3 baths2,613 sq. ft.1830 Falcon Court, Kearney, MO 64060
MLS# 2574767Listed by: KELLER WILLIAMS KC NORTH - New
 $429,900Active3 beds 2 baths1,560 sq. ft.
$429,900Active3 beds 2 baths1,560 sq. ft.1600 Cottonwood Creek Avenue #6, Kearney, MO 64060
MLS# 2575958Listed by: RE/MAX ADVANTAGE - New
 $549,900Active3 beds 2 baths1,775 sq. ft.
$549,900Active3 beds 2 baths1,775 sq. ft.2305 Larkspur Lane, Kearney, MO 64060
MLS# 2575962Listed by: RE/MAX ADVANTAGE - New
 $379,900Active3 beds 2 baths1,465 sq. ft.
$379,900Active3 beds 2 baths1,465 sq. ft.1600 Cottonwood Creek Avenue #1, Kearney, MO 64060
MLS# 2575956Listed by: RE/MAX ADVANTAGE  $335,000Active3 beds 3 baths2,654 sq. ft.
$335,000Active3 beds 3 baths2,654 sq. ft.1702 Flintrock Street, Kearney, MO 64060
MLS# 2568762Listed by: KELLER WILLIAMS KC NORTH- New
 $340,000Active3 beds 3 baths2,204 sq. ft.
$340,000Active3 beds 3 baths2,204 sq. ft.806 E 18th Street, Kearney, MO 64060
MLS# 2574191Listed by: RE/MAX ADVANTAGE  $224,900Pending3 beds 3 baths1,660 sq. ft.
$224,900Pending3 beds 3 baths1,660 sq. ft.404 N Grove Street, Kearney, MO 64060
MLS# 2575591Listed by: REALTY ONE GROUP ESTEEM- New
 $450,000Active3 beds 3 baths2,204 sq. ft.
$450,000Active3 beds 3 baths2,204 sq. ft.208 S Marimack Court, Kearney, MO 64060
MLS# 2573834Listed by: REECENICHOLS-KCN
