2327 Fishing Lane, Kearney, MO 64060
Local realty services provided by:ERA High Pointe Realty

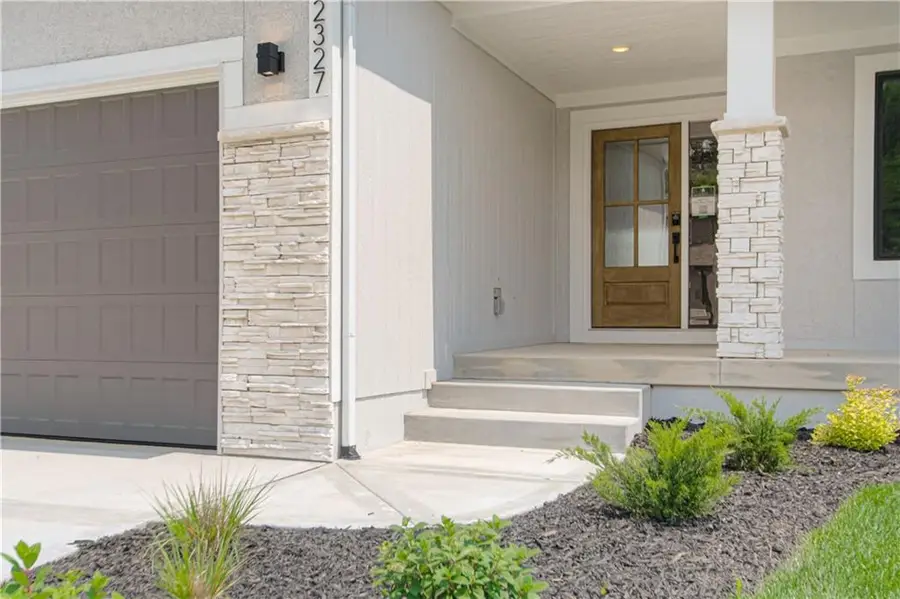

Listed by:linda clemons
Office:re/max innovations
MLS#:2530365
Source:MOKS_HL
Price summary
- Price:$549,997
- Price per sq. ft.:$225.96
- Monthly HOA dues:$43.75
About this home
The Sycamore by Hearthside Homes is a stunning property that offers a blend of comfort, style, and functionality. With 4 bedrooms and 2.5 bathrooms, it's perfect for a growing family or for those who love to entertain.
The main level of the home features a flex room that can be customized to suit your needs. Whether you need an office, an extra bedroom, a formal dining room, or a playroom, this space can be transformed to fit your lifestyle.
The main level also boasts hardwood flooring, adding a touch of elegance and warmth to the home. The fireplace in the great room is not only a functional feature but also a beautiful focal point. Built-in cabinets next to the fireplace offer additional storage and display space.
The kitchen is a chef's dream with a convenient island, a walk-in pantry, and a drop zone off of the garage. Quartz countertops add a sleek and modern touch to the space.
One of the standout features of this home is the 3-car garage, providing ample space for vehicles and storage. The property is also located near a 4-mile walk trail, perfect for those who enjoy outdoor activities. Plus, the community pool is a great place to relax and cool off during the summer months.
Finally, the large laundry room adds convenience to everyday chores. With all these features, The Sycamore by Hearthside Homes is truly a place where you can make lasting memories.
Contact an agent
Home facts
- Year built:2025
- Listing Id #:2530365
- Added:187 day(s) ago
- Updated:August 14, 2025 at 09:41 PM
Rooms and interior
- Bedrooms:4
- Total bathrooms:3
- Full bathrooms:2
- Half bathrooms:1
- Living area:2,434 sq. ft.
Heating and cooling
- Cooling:Electric
- Heating:Natural Gas
Structure and exterior
- Roof:Composition
- Year built:2025
- Building area:2,434 sq. ft.
Schools
- High school:Kearney
- Elementary school:Hawthorne
Utilities
- Water:City/Public - Verify
- Sewer:Public Sewer
Finances and disclosures
- Price:$549,997
- Price per sq. ft.:$225.96
New listings near 2327 Fishing Lane
- New
 $609,000Active5 beds 4 baths2,833 sq. ft.
$609,000Active5 beds 4 baths2,833 sq. ft.13545 NE 114th Place, Kearney, MO 64060
MLS# 2568809Listed by: REECENICHOLS-KCN - Open Sat, 1 to 3pm
 $475,000Active5 beds 4 baths2,960 sq. ft.
$475,000Active5 beds 4 baths2,960 sq. ft.817 Highbush Place, Kearney, MO 64060
MLS# 2565817Listed by: KELLER WILLIAMS KC NORTH - New
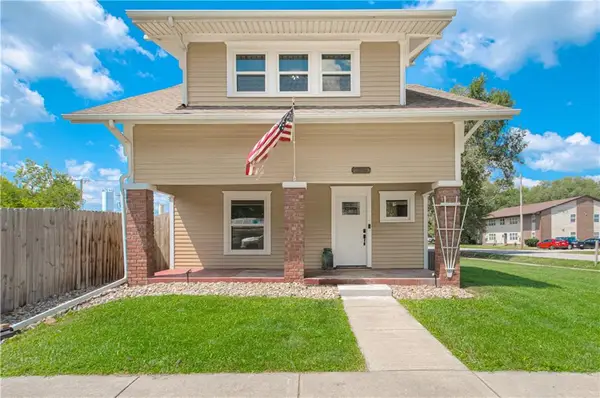 $260,000Active3 beds 2 baths1,911 sq. ft.
$260,000Active3 beds 2 baths1,911 sq. ft.206 N Jefferson Street, Kearney, MO 64060
MLS# 2567242Listed by: REALTY ONE GROUP ESTEEM - New
 $399,900Active4 beds 3 baths1,950 sq. ft.
$399,900Active4 beds 3 baths1,950 sq. ft.1207 Noah Lane, Kearney, MO 64060
MLS# 2568722Listed by: REECENICHOLS-KCN - New
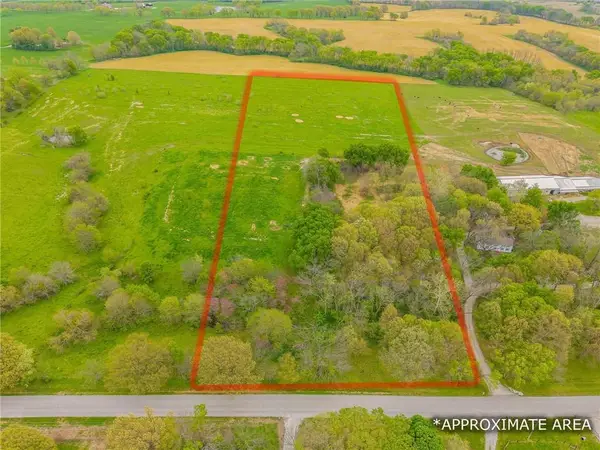 $500,000Active-- beds -- baths
$500,000Active-- beds -- baths15817 Plattsburg Road, Kearney, MO 64060
MLS# 2545559Listed by: RE/MAX REVOLUTION - New
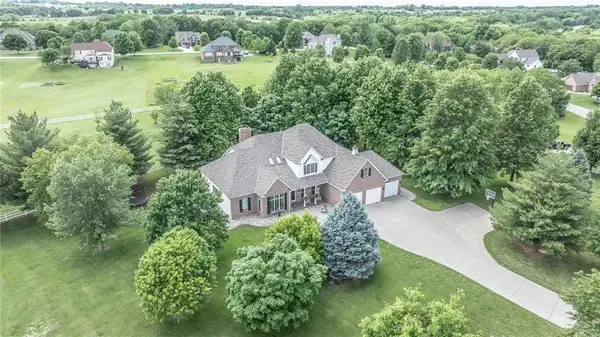 $795,000Active4 beds 4 baths3,300 sq. ft.
$795,000Active4 beds 4 baths3,300 sq. ft.16609 NE 121st Terrace, Kearney, MO 64060
MLS# 2567981Listed by: PLATINUM REALTY LLC 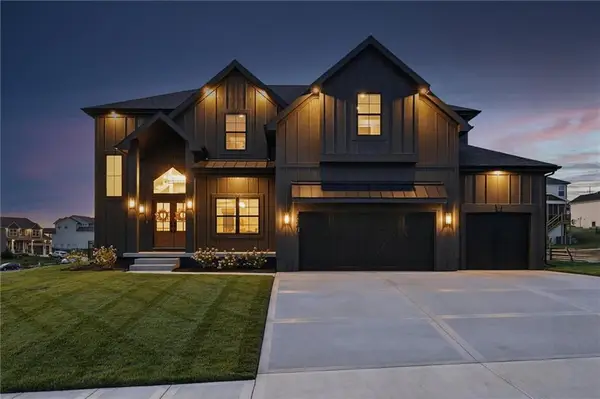 $680,000Pending4 beds 4 baths2,872 sq. ft.
$680,000Pending4 beds 4 baths2,872 sq. ft.13604 NE 114th Place, Kearney, MO 64060
MLS# 2567306Listed by: RE/MAX INNOVATIONS- New
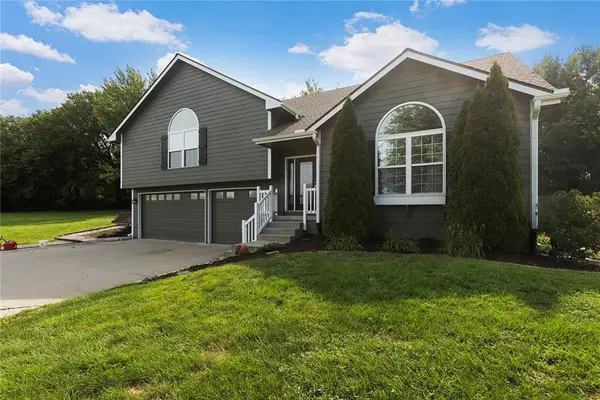 $585,000Active3 beds 3 baths3,284 sq. ft.
$585,000Active3 beds 3 baths3,284 sq. ft.15205 Hills Road, Kearney, MO 64060
MLS# 2567449Listed by: RE/MAX INNOVATIONS 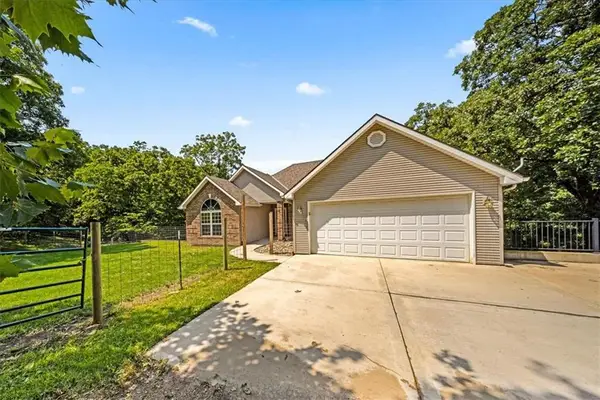 $515,000Pending4 beds 3 baths2,149 sq. ft.
$515,000Pending4 beds 3 baths2,149 sq. ft.23416 Sycamore Circle, Kearney, MO 64060
MLS# 2567688Listed by: RE/MAX ADVANTAGE- New
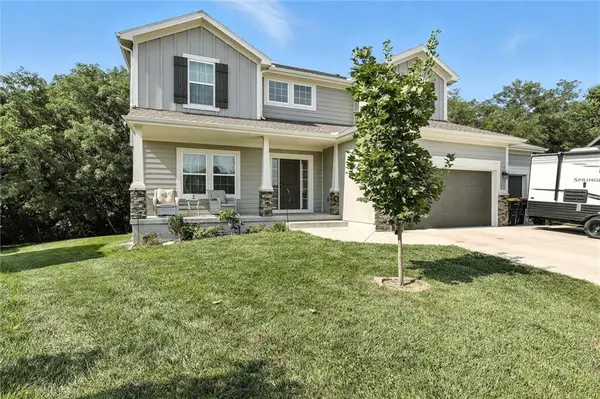 $470,000Active4 beds 3 baths2,339 sq. ft.
$470,000Active4 beds 3 baths2,339 sq. ft.1042 E 14th Street, Kearney, MO 64060
MLS# 2567939Listed by: HOMESMART LEGACY

