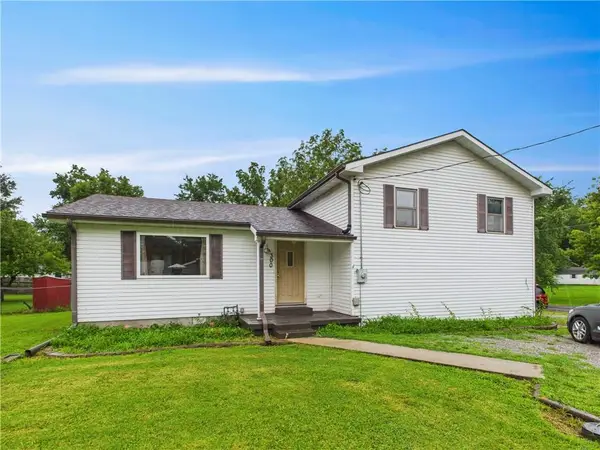511 S Main Street, La Monte, MO 65337
Local realty services provided by:ERA High Pointe Realty
511 S Main Street,La Monte, MO 65337
$100,000
- 4 Beds
- 2 Baths
- 1,352 sq. ft.
- Single family
- Pending
Listed by: eva norton
Office: the next door agents, llc.
MLS#:2575205
Source:Bay East, CCAR, bridgeMLS
Price summary
- Price:$100,000
- Price per sq. ft.:$73.96
About this home
Tucked on 1.47 beautiful acres just a short drive to Whiteman AFB, Warrensburg, and UCM, this property offers rare elbow room with valuable outbuildings—a versatile barn/workshop and an additional storage shed. The home features an open concept core with an island between the kitchen and living area, a walk-in pantry, and a dining space that can accommodate a large table. A split layout places the spacious owner’s suite with walk-in closet and en-suite on one side and three secondary bedrooms with a hall bath on the other for privacy. Outside, you’ll find a fenced portion of the yard, plenty of open ground for gardens or play, and an oversized asphalt drive leading to a one-car garage with power. The interior is in rough shape and ready for renovation—bring your vision and create instant equity. Sold as-is; a great opportunity for a homeowner looking to customize or an investor seeking a value-add in a convenient country-close location. Property sold As/Is. This is a short sale.
Contact an agent
Home facts
- Year built:1984
- Listing ID #:2575205
- Added:165 day(s) ago
- Updated:February 24, 2026 at 08:47 AM
Rooms and interior
- Bedrooms:4
- Total bathrooms:2
- Full bathrooms:2
- Living area:1,352 sq. ft.
Heating and cooling
- Cooling:Electric
- Heating:Forced Air Gas, Natural Gas
Structure and exterior
- Roof:Metal
- Year built:1984
- Building area:1,352 sq. ft.
Utilities
- Water:City/Public
- Sewer:Public Sewer
Finances and disclosures
- Price:$100,000
- Price per sq. ft.:$73.96


