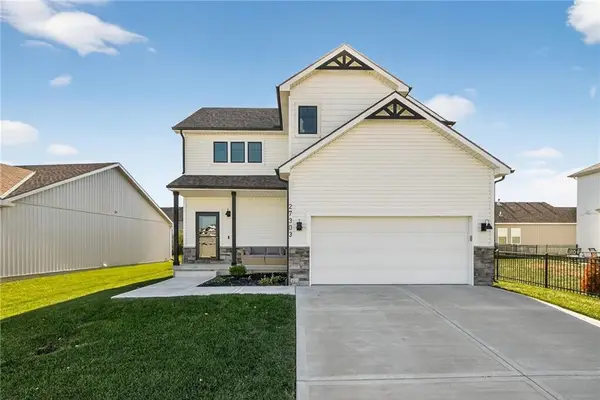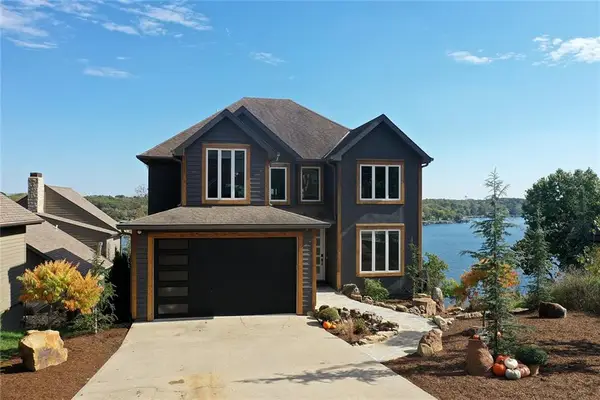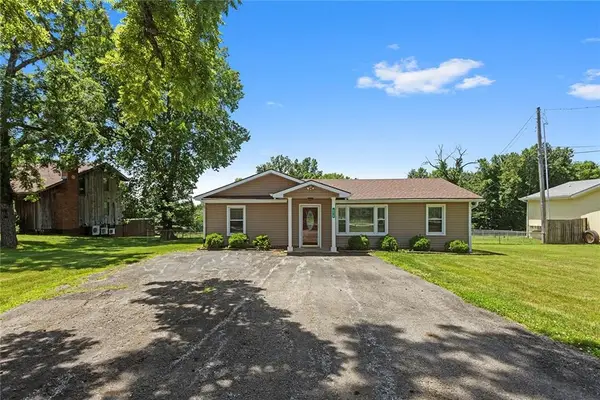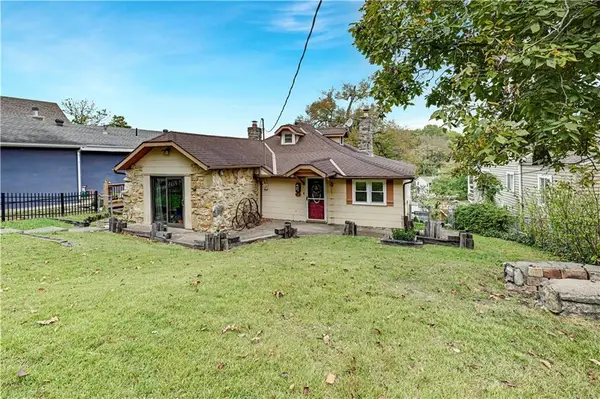10 I Street, Lake Lotawana, MO 64086
Local realty services provided by:ERA McClain Brothers
10 I Street,Lake Lotawana, MO 64086
$1,300,000
- 3 Beds
- 3 Baths
- 1,744 sq. ft.
- Single family
- Pending
Listed by: kristin searle
Office: west village realty
MLS#:2577570
Source:MOKS_HL
Price summary
- Price:$1,300,000
- Price per sq. ft.:$745.41
About this home
Lovely and welcoming lake home with main body views! This beautifully updated property offers ample living space and stunning lake views. Recent upgrades include new exterior and interior paint, a new dishwasher, new windows, a new roof, new flooring throughout, a new deck, a new double-tier dock with a sunning platform above.
The large, open kitchen and dining area overlook the inviting living room with fireplace, perfect for entertaining or endless gazing at the scenic views. The main-level bedroom features an on-suite bath and private deck, while the primary loft bedroom provides additional breathtaking lake views. The generously sized second-level bedrooms are ideal for bunk rooms, perfect for family and friends to visit. The third bedroom has its own private stairway and bath, offering additional privacy for guests.
Outside spaces include a spacious upper deck and a large lower-level patio, with easy access to the dock in deep water depth. An outside walkway ensures convenient lake access for guests.
Home also features two car attached garage with spacious driveway for overflow and visitor parking. This home is ideal for a primary residence or second home and is move-in ready for lakeside enjoyment all year around!
Contact an agent
Home facts
- Year built:1935
- Listing ID #:2577570
- Added:44 day(s) ago
- Updated:November 15, 2025 at 09:25 AM
Rooms and interior
- Bedrooms:3
- Total bathrooms:3
- Full bathrooms:3
- Living area:1,744 sq. ft.
Heating and cooling
- Cooling:Electric
- Heating:Natural Gas
Structure and exterior
- Roof:Composition
- Year built:1935
- Building area:1,744 sq. ft.
Schools
- High school:Lee's Summit North
- Middle school:Bernard Campbell
- Elementary school:Mason
Utilities
- Water:City/Public
- Sewer:Public Sewer
Finances and disclosures
- Price:$1,300,000
- Price per sq. ft.:$745.41
New listings near 10 I Street
- Open Sat, 12 to 2pmNew
 $405,000Active4 beds 4 baths2,212 sq. ft.
$405,000Active4 beds 4 baths2,212 sq. ft.27303 E Sycamore Street, Lake Lotawana, MO 64086
MLS# 2587502Listed by: KELLER WILLIAMS PLATINUM PRTNR  $785,000Pending2 beds 1 baths1,206 sq. ft.
$785,000Pending2 beds 1 baths1,206 sq. ft.32 G Street, Lake Lotawana, MO 64086
MLS# 2587095Listed by: BHG KANSAS CITY HOMES- New
 $275,706Active3 beds 3 baths1,315 sq. ft.
$275,706Active3 beds 3 baths1,315 sq. ft.27305 Acacia Drive, Lee's Summit, MO 64086
MLS# 2587296Listed by: REECENICHOLS - LEES SUMMIT - New
 $275,706Active3 beds 3 baths1,315 sq. ft.
$275,706Active3 beds 3 baths1,315 sq. ft.27307 Acacia Drive, Lee's Summit, MO 64086
MLS# 2587302Listed by: REECENICHOLS - LEES SUMMIT - Open Sat, 12 to 2pm
 $695,000Active4 beds 2 baths1,998 sq. ft.
$695,000Active4 beds 2 baths1,998 sq. ft.49-51 Z Lake Shore Drive, Lake Lotawana, MO 64086
MLS# 2579241Listed by: REECENICHOLS - LEES SUMMIT - Open Sat, 12am to 2pmNew
 $850,000Active7 beds 6 baths4,192 sq. ft.
$850,000Active7 beds 6 baths4,192 sq. ft.95 M Street, Lake Lotawana, MO 64086
MLS# 2584253Listed by: PLATINUM REALTY LLC  $529,969Active4 beds 3 baths2,789 sq. ft.
$529,969Active4 beds 3 baths2,789 sq. ft.27803 E 133rd Court, Lake Lotawana, MO 64086
MLS# 2584474Listed by: 395 REALTY LLC $1,600,000Pending5 beds 4 baths3,921 sq. ft.
$1,600,000Pending5 beds 4 baths3,921 sq. ft.110 L Street, Lake Lotawana, MO 64086
MLS# 2581206Listed by: REECENICHOLS - LEES SUMMIT $259,000Active3 beds 2 baths1,127 sq. ft.
$259,000Active3 beds 2 baths1,127 sq. ft.9616 Lake Lotawana Drive, Lee's Summit, MO 64086
MLS# 2582459Listed by: REECENICHOLS - LEES SUMMIT $499,500Active4 beds 2 baths1,650 sq. ft.
$499,500Active4 beds 2 baths1,650 sq. ft.33 T Street, Lake Lotawana, MO 64086
MLS# 2581703Listed by: KELLER WILLIAMS PLATINUM PRTNR
