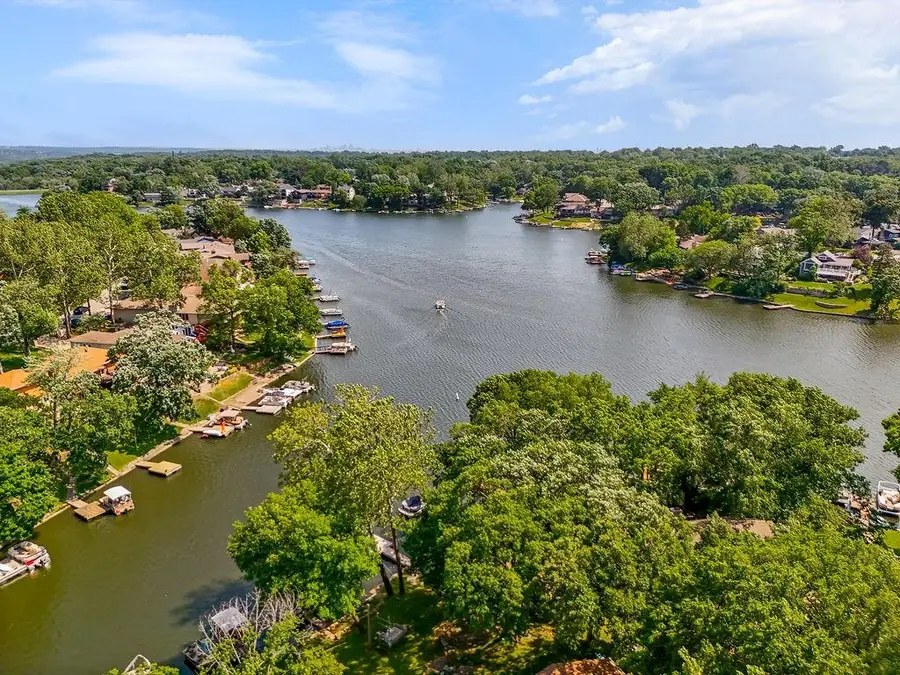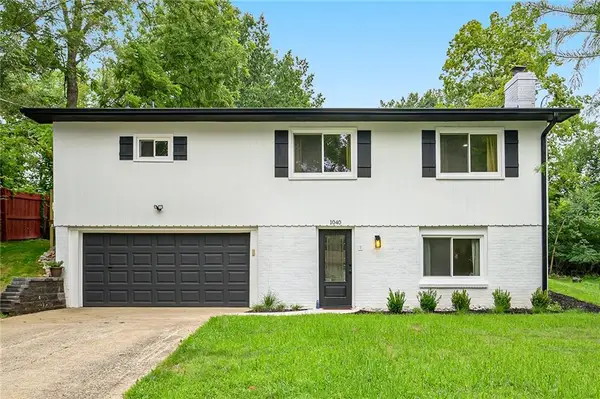376 NW North Shore Drive, Lake Waukomis, MO 64151
Local realty services provided by:ERA McClain Brothers



376 NW North Shore Drive,Lake Waukomis, MO 64151
$375,000
- 3 Beds
- 3 Baths
- 2,188 sq. ft.
- Single family
- Active
Listed by:zac morton
Office:keller williams kc north
MLS#:2555927
Source:MOKS_HL
Price summary
- Price:$375,000
- Price per sq. ft.:$171.39
- Monthly HOA dues:$12.5
About this home
Owner Financing available with a large down payment! Charming Lake Home with Private Dock! Enjoy lake life without the waterfront price in this beautifully updated 3-bedroom, 3-full bath Lake Waukomis home—just steps from your private dock directly across the street. Sitting on a second-tier lot with plenty of parking, this home is loaded with updates including a brand new roof, new furnace and A/C, and all new vinyl replacement windows throughout. Step inside to vaulted ceilings that create a bright, airy feel in the entry and main living area, where a charming archway leads into the front living and dining space. A second living room under soaring vaulted ceilings features a classic brick gas fireplace and walks out to a Trex deck and privacy-fenced backyard, perfect for outdoor entertaining. The kitchen offers granite countertops, stainless steel appliances, a pantry, and hardwood floors that flow throughout the main level. Next, you'll find three large bedrooms, including a vaulted primary suite with seasonal lake views, a full bath, and plenty of closet space. Large hall bathroom with updated fixtures and double vanity. Downstairs, a finished basement offers flexibility as a rec room, office, or guest space, complete with a full bathroom and tons of storage. The deep 2-car garage offers room for your lake toys, a golf cart, and includes a convenient mandoor to the driveway. Lake Waukomis offers a vibrant, active lifestyle with two parks, disc golf, walking trails, tennis courts, and a playground—all within this close-knit lake community.
Contact an agent
Home facts
- Year built:1979
- Listing Id #:2555927
- Added:63 day(s) ago
- Updated:August 14, 2025 at 11:42 PM
Rooms and interior
- Bedrooms:3
- Total bathrooms:3
- Full bathrooms:3
- Living area:2,188 sq. ft.
Heating and cooling
- Cooling:Electric
- Heating:Natural Gas
Structure and exterior
- Roof:Composition
- Year built:1979
- Building area:2,188 sq. ft.
Schools
- High school:Park Hill
- Middle school:Plaza Middle School
- Elementary school:Chinn
Utilities
- Water:City/Public
- Sewer:Public Sewer
Finances and disclosures
- Price:$375,000
- Price per sq. ft.:$171.39


