1 S Buffalo Ridge Court, Lake Winnebago, MO 64034
Local realty services provided by:ERA High Pointe Realty
1 S Buffalo Ridge Court,Lake Winnebago, MO 64034
$945,000
- 4 Beds
- 3 Baths
- 3,032 sq. ft.
- Single family
- Active
Listed by: ask cathy team, cathy counti
Office: keller williams platinum prtnr
MLS#:2570856
Source:Bay East, CCAR, bridgeMLS
Price summary
- Price:$945,000
- Price per sq. ft.:$311.68
- Monthly HOA dues:$106.25
About this home
Welcome to this like-new home in the highly desirable Lake Winnebago community! Step inside to find a spacious Great Room featuring floating shelves, a cozy gas-log fireplace, tinted windows, custom shades, and stylish updated fixtures. The kitchen is a chef’s dream with brand-new 2024 appliances, quartz countertops, a walk-in pantry, and an adjoining dining area with hardwood floors, custom blinds, and a beautiful trey ceiling. The primary suite offers a true retreat with a shiplap ceiling, custom blinds, crown molding, and a custom walk-in closet with pull-downs. The spa-like primary bath boasts double granite vanities, a whirlpool tub, shiplap accents, and a walk-in tiled shower. Convenience meets design in the laundry room right of the primary closet with built-ins, granite counters, tile floors, and a sink. Two additional spacious bedrooms upstairs share a well-appointed hall bath with granite, luxury vinyl plank flooring, and a tiled shower. The lower level expands your living space with a curved staircase, a rec room featuring LVP floors, floating shelves, and granite counters, plus a true fourth bedroom with a walk-in closet and large windows for natural light. Widened doorways and ADA-compliant toilets add accessibility throughout. DUAL ZONED! Enjoy outdoor living on the covered Trex deck with a ceiling fan, overlooking a spacious corner lot backing to natural greenspace. All this comes with access to incredible Lake Winnebago amenities—boating, trails, play area, pickleball courts, equestrian facilities, pool and clubhouse coming soon, and year-round community events!
Contact an agent
Home facts
- Year built:2023
- Listing ID #:2570856
- Added:163 day(s) ago
- Updated:February 12, 2026 at 06:33 PM
Rooms and interior
- Bedrooms:4
- Total bathrooms:3
- Full bathrooms:3
- Living area:3,032 sq. ft.
Heating and cooling
- Cooling:Electric
- Heating:Natural Gas
Structure and exterior
- Roof:Composition
- Year built:2023
- Building area:3,032 sq. ft.
Schools
- High school:Raymore-Peculiar
- Elementary school:Timber Creek
Utilities
- Water:City/Public
- Sewer:Public Sewer
Finances and disclosures
- Price:$945,000
- Price per sq. ft.:$311.68
New listings near 1 S Buffalo Ridge Court
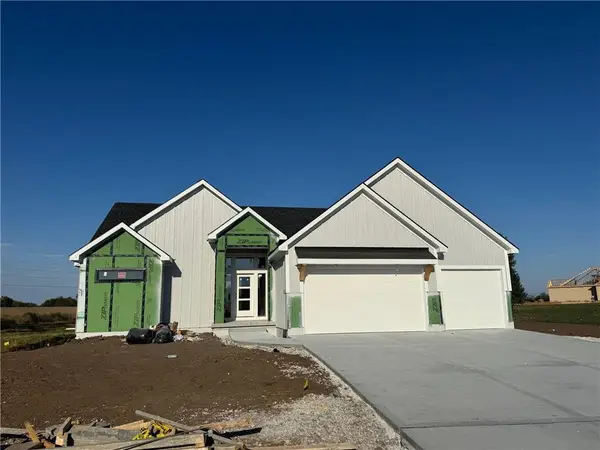 $882,120Active4 beds 4 baths3,081 sq. ft.
$882,120Active4 beds 4 baths3,081 sq. ft.2 Red Fox Circle, Lake Winnebago, MO 64034
MLS# 2587826Listed by: ASHER REAL ESTATE LLC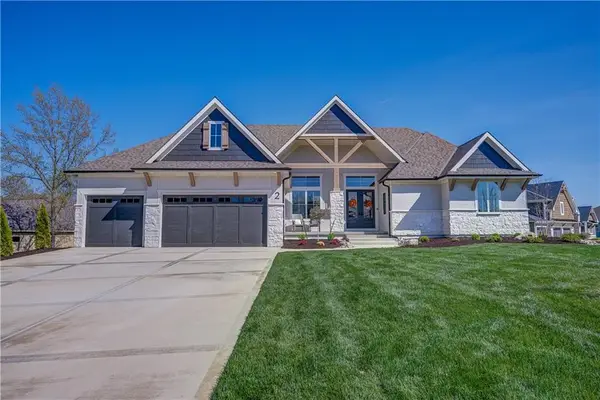 $1,325,000Active4 beds 5 baths3,533 sq. ft.
$1,325,000Active4 beds 5 baths3,533 sq. ft.2 Sequoyah Point, Lake Winnebago, MO 64034
MLS# 2595461Listed by: ASHER REAL ESTATE LLC- Open Sun, 1 to 3pm
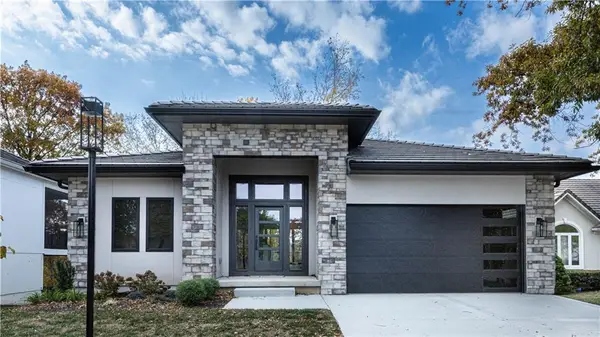 $725,000Active4 beds 3 baths3,254 sq. ft.
$725,000Active4 beds 3 baths3,254 sq. ft.111 Teton Ridge, Lake Winnebago, MO 64034
MLS# 2586987Listed by: REECENICHOLS - LEES SUMMIT - Open Sun, 1 to 3pm
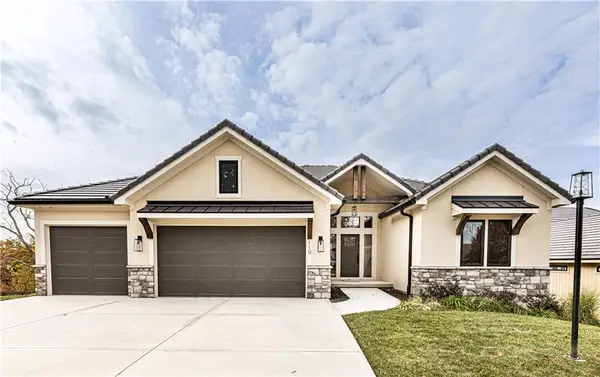 $799,000Active4 beds 3 baths3,119 sq. ft.
$799,000Active4 beds 3 baths3,119 sq. ft.119 Teton Ridge, Lake Winnebago, MO 64034
MLS# 2595954Listed by: REECENICHOLS - LEES SUMMIT 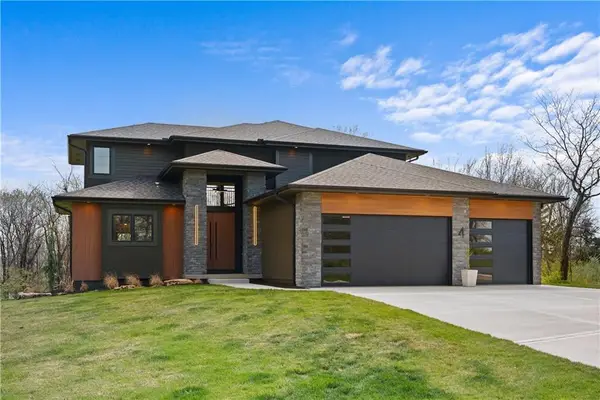 $875,000Pending4 beds 4 baths3,000 sq. ft.
$875,000Pending4 beds 4 baths3,000 sq. ft.4 Broken Arrow Court, Lake Winnebago, MO 64034
MLS# 2591443Listed by: UNITED REAL ESTATE KANSAS CITY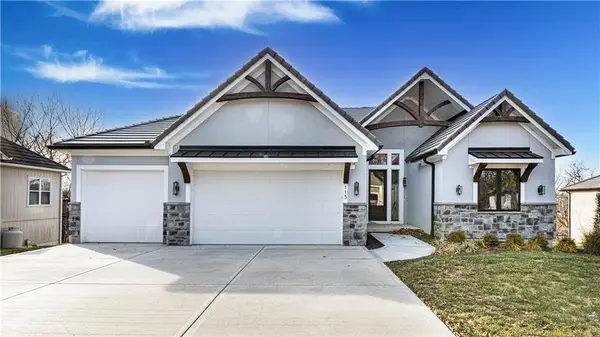 $784,900Pending4 beds 3 baths3,085 sq. ft.
$784,900Pending4 beds 3 baths3,085 sq. ft.115 Teton Ridge, Lake Winnebago, MO 64034
MLS# 2588105Listed by: REECENICHOLS - LEES SUMMIT $239,000Active0 Acres
$239,000Active0 Acres575 South Shore Drive, Lake Winnebago, MO 64034
MLS# 2587817Listed by: ASHER REAL ESTATE LLC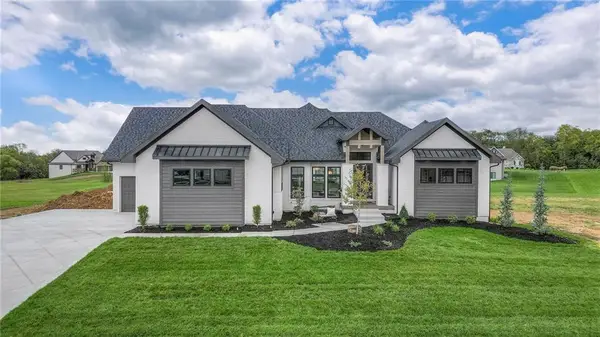 $1,150,000Active4 beds 4 baths3,372 sq. ft.
$1,150,000Active4 beds 4 baths3,372 sq. ft.561 South Shore Drive, Lake Winnebago, MO 64034
MLS# 2581170Listed by: ASHER REAL ESTATE LLC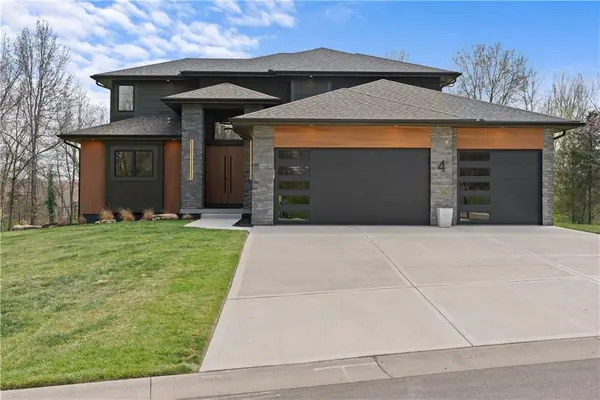 $950,000Active4 beds 4 baths3,000 sq. ft.
$950,000Active4 beds 4 baths3,000 sq. ft.4 Broken Arrow Court, Lake Winnebago, MO 64034
MLS# 2567323Listed by: UNITED REAL ESTATE KANSAS CITY

