1295 SE 216th Street, Lathrop, MO 64465
Local realty services provided by:ERA McClain Brothers
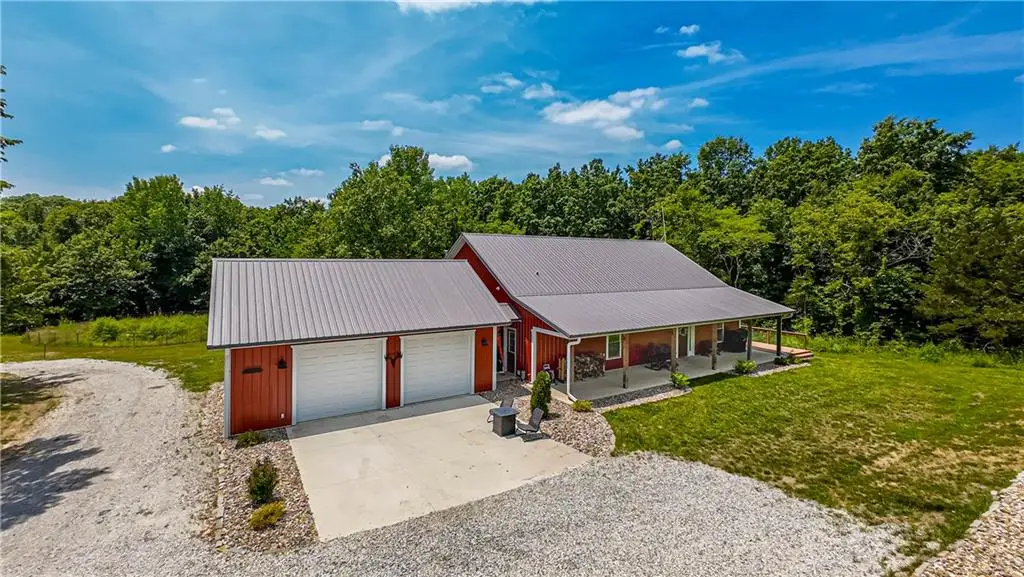
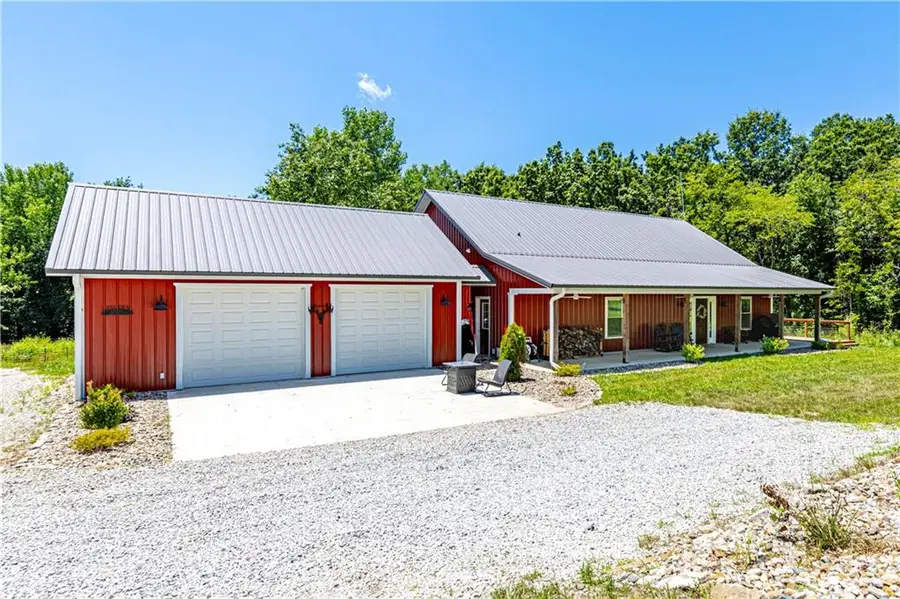
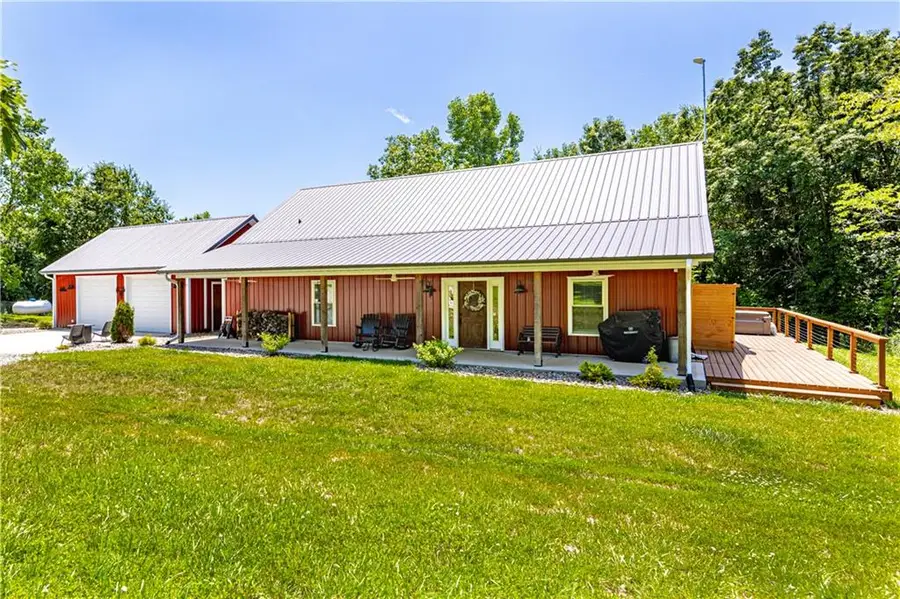
1295 SE 216th Street,Lathrop, MO 64465
$600,000
- 3 Beds
- 2 Baths
- 2,500 sq. ft.
- Single family
- Pending
Listed by:jeffrey fielder
Office:re/max elite, realtors
MLS#:2552959
Source:MOKS_HL
Price summary
- Price:$600,000
- Price per sq. ft.:$240
About this home
Rural Retreat on 19.79 Acres with Home, Workshop, and Guest Apartment in Clinton County! Welcome to your private country oasis! Nestled on nearly 20 acres of scenic timberland, this beautifully maintained 3-bedroom, 2-bath home offers the perfect blend of modern comfort and peaceful rural living. Step onto the expansive 9’x50’ covered front porch or relax on the brand-new 10’x49’ deck—ideal for taking in the serene views and abundant wildlife. Inside, you’ll be greeted by an open-concept floor plan and the convenience of main-level living. The spacious eat-in kitchen features a large island with seating, stainless steel appliances including a gas stove, custom tile backsplash, and a walk-in pantry that doubles as a storm shelter. The inviting living area is warmed by a wood-burning stove, providing cozy ambiance and energy savings. The main-level primary suite includes a walk-in closet and a luxurious private bath with double vanity, jetted tub, and a custom-tiled shower. A second bedroom, full guest bath, and laundry area located just off the breezeway entrance complete the main level. Upstairs, discover a large loft space perfect for a home office, gym, or entertainment area—plus a third bedroom with its own walk-in closet. This home is also thoughtfully equipped with two dedicated 20-amp circuits and a propane line for a future outdoor kitchen, along with pre-wiring for a hot tub—giving you even more ways to enjoy outdoor living. The attached 24’x30’ two-car garage is climate controlled, fully insulated, and features epoxy floors. Out back, enjoy summer days in the 15’ above-ground pool. For hobbyists or extra income potential, the 30’x40’ outbuilding includes a workshop, concrete flooring, electrical service, and a fully equipped one-bedroom apartment with kitchenette and full bath—ideal for guests or rental income. Don't miss the chance to tour this incredible property—schedule your private showing today!
Contact an agent
Home facts
- Year built:2023
- Listing Id #:2552959
- Added:52 day(s) ago
- Updated:July 14, 2025 at 07:41 AM
Rooms and interior
- Bedrooms:3
- Total bathrooms:2
- Full bathrooms:2
- Living area:2,500 sq. ft.
Heating and cooling
- Cooling:Electric
- Heating:Natural Gas, Wood Stove
Structure and exterior
- Roof:Metal
- Year built:2023
- Building area:2,500 sq. ft.
Schools
- High school:Plattsburg
- Elementary school:Ellis
Utilities
- Water:City/Public
- Sewer:Lagoon, Septic Tank
Finances and disclosures
- Price:$600,000
- Price per sq. ft.:$240
New listings near 1295 SE 216th Street
 $999,500Active4 beds 4 baths4,471 sq. ft.
$999,500Active4 beds 4 baths4,471 sq. ft.Tract 2A NE Stonum Road, Lathrop, MO 64465
MLS# 2566477Listed by: NEXT CHAPTER REAL ESTATE LLC- New
 $184,999Active3 beds 2 baths1,248 sq. ft.
$184,999Active3 beds 2 baths1,248 sq. ft.603 Center Street, Lathrop, MO 64465
MLS# 2568406Listed by: DANREEDY, INC. - New
 $115,000Active1 beds 1 baths600 sq. ft.
$115,000Active1 beds 1 baths600 sq. ft.502 Russell Street, Lathrop, MO 64465
MLS# 2565707Listed by: WORTH CLARK REALTY - New
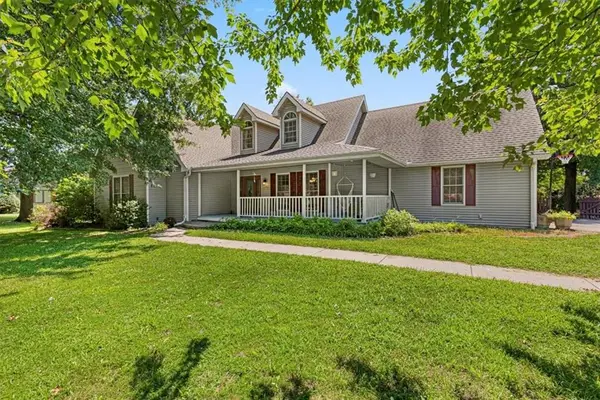 $425,000Active5 beds 3 baths3,831 sq. ft.
$425,000Active5 beds 3 baths3,831 sq. ft.40 Hubbard Place, Lathrop, MO 64465
MLS# 2566502Listed by: EXP REALTY LLC 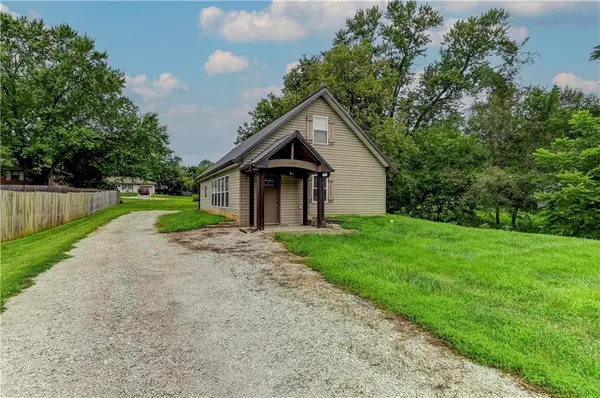 $225,000Pending3 beds 2 baths1,714 sq. ft.
$225,000Pending3 beds 2 baths1,714 sq. ft.406 Valley Street, Lathrop, MO 64465
MLS# 2566517Listed by: KELLER WILLIAMS KC NORTH $250,000Pending3 beds 2 baths1,862 sq. ft.
$250,000Pending3 beds 2 baths1,862 sq. ft.116 Pine Street, Lathrop, MO 64465
MLS# 2562939Listed by: REECENICHOLS-KCN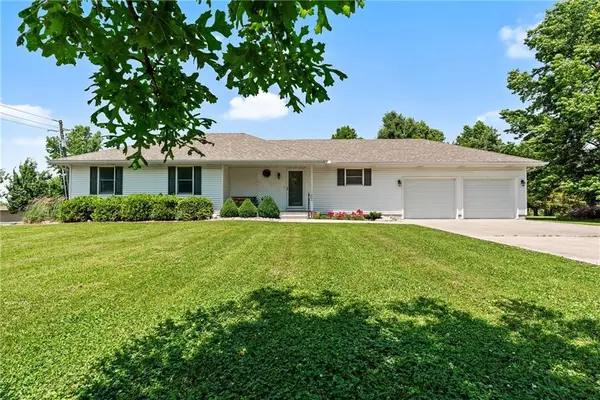 $315,000Pending3 beds 3 baths2,149 sq. ft.
$315,000Pending3 beds 3 baths2,149 sq. ft.906 Plattsburg Street, Lathrop, MO 64465
MLS# 2558048Listed by: EXP REALTY LLC $1,650,000Active5 beds 4 baths5,117 sq. ft.
$1,650,000Active5 beds 4 baths5,117 sq. ft.10859 SW Price Road, Lathrop, MO 64465
MLS# 2565965Listed by: KELLER WILLIAMS KC NORTH $600,000Active3 beds 2 baths1,188 sq. ft.
$600,000Active3 beds 2 baths1,188 sq. ft.5775 SE W Highway, Lathrop, MO 64465
MLS# 2565308Listed by: BERKSHIRE HATHAWAY HOMESERVICES ALL-PRO REAL ESTATE $65,000Active0 Acres
$65,000Active0 Acres8790 SW Lake Drive Drive, Lathrop, MO 64465
MLS# 2563747Listed by: REECENICHOLS NORTH STAR
