1020 SE 11th Street, Lees Summit, MO 64081
Local realty services provided by:ERA McClain Brothers
1020 SE 11th Street,Lee's Summit, MO 64081
$329,500
- 3 Beds
- 3 Baths
- 1,892 sq. ft.
- Single family
- Pending
Listed by:kara kenton-long
Office:realty executives
MLS#:2576050
Source:MOKS_HL
Price summary
- Price:$329,500
- Price per sq. ft.:$174.15
- Monthly HOA dues:$16.67
About this home
Hawks Ridge Ranch floor plan with walk out lower level! Main floor features Great room with fireplace. Spacious eat in kitchen. Laundry in hallway. Lower level features large rec room and 1/2 bath stubbed and ready for shower. Plenty of storage in unfinished area that could be finished for additional space. Outside enjoy your covered deck and fenced backyard.
Contact an agent
Home facts
- Year built:1995
- Listing ID #:2576050
- Added:43 day(s) ago
- Updated:October 31, 2025 at 03:51 PM
Rooms and interior
- Bedrooms:3
- Total bathrooms:3
- Full bathrooms:2
- Half bathrooms:1
- Living area:1,892 sq. ft.
Heating and cooling
- Cooling:Electric
- Heating:Natural Gas
Structure and exterior
- Roof:Composition
- Year built:1995
- Building area:1,892 sq. ft.
Schools
- High school:Lee's Summit
- Middle school:East Trails
- Elementary school:Sunset Valley
Utilities
- Water:City/Public
- Sewer:Public Sewer
Finances and disclosures
- Price:$329,500
- Price per sq. ft.:$174.15
New listings near 1020 SE 11th Street
- New
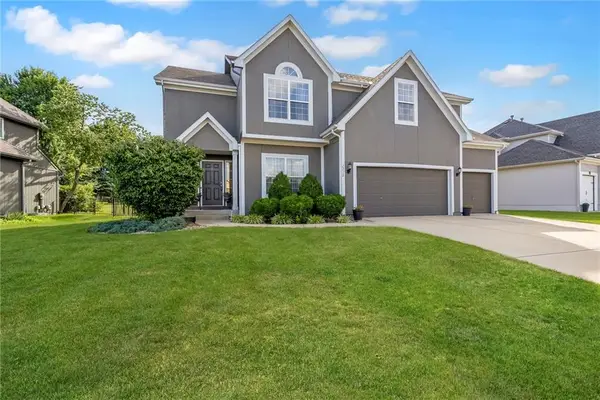 $520,000Active5 beds 5 baths4,001 sq. ft.
$520,000Active5 beds 5 baths4,001 sq. ft.2712 SW Carlton Drive, Lee's Summit, MO 64082
MLS# 2584604Listed by: PLATINUM REALTY LLC 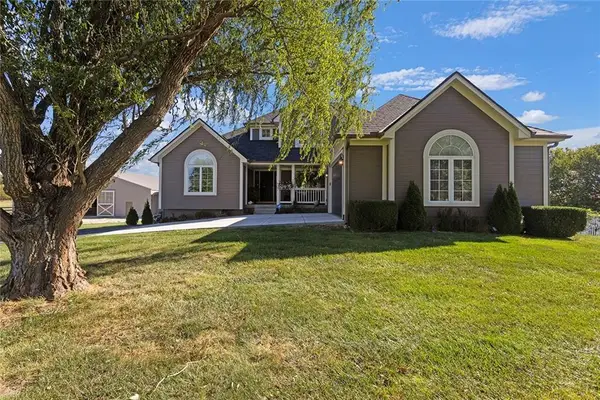 $865,000Active4 beds 4 baths3,000 sq. ft.
$865,000Active4 beds 4 baths3,000 sq. ft.12321 Alley Jackson Road, Lee's Summit, MO 64086
MLS# 2581976Listed by: REECENICHOLS - LEES SUMMIT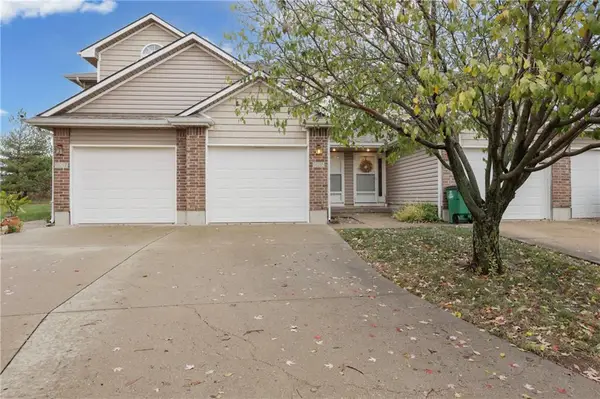 $210,000Active2 beds 3 baths1,332 sq. ft.
$210,000Active2 beds 3 baths1,332 sq. ft.925 Peach Tree Lane, Lee's Summit, MO 64064
MLS# 2582011Listed by: WEICHERT REALTORS - GENERATIONS- New
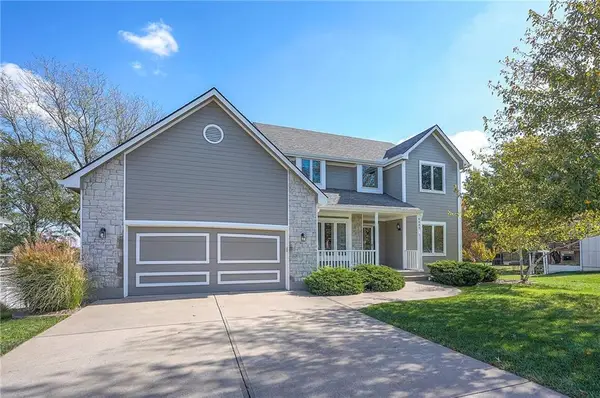 $405,000Active4 beds 3 baths2,415 sq. ft.
$405,000Active4 beds 3 baths2,415 sq. ft.4405 Blue Jay Drive, Lee's Summit, MO 64064
MLS# 2582612Listed by: REALTY EXECUTIVES - New
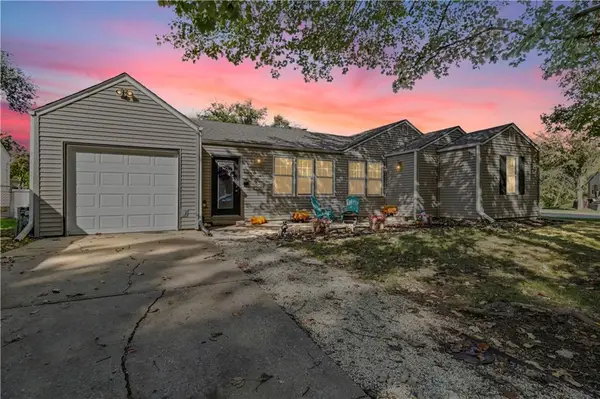 $227,500Active2 beds 1 baths1,056 sq. ft.
$227,500Active2 beds 1 baths1,056 sq. ft.210 NE Maple Street, Lee's Summit, MO 64063
MLS# 2583923Listed by: RE/MAX HERITAGE - New
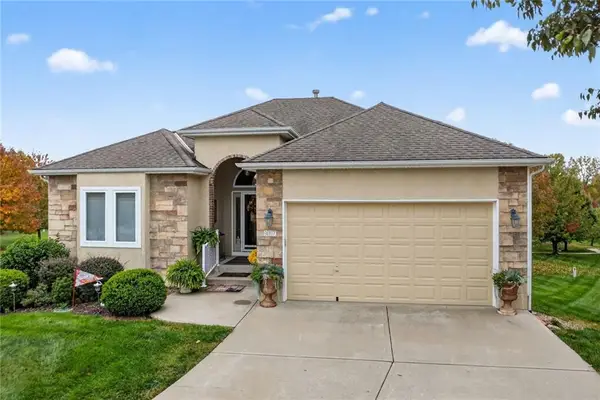 $535,000Active3 beds 3 baths2,634 sq. ft.
$535,000Active3 beds 3 baths2,634 sq. ft.917 SW Soldier Court, Lee's Summit, MO 64082
MLS# 2583941Listed by: REECENICHOLS - LEES SUMMIT 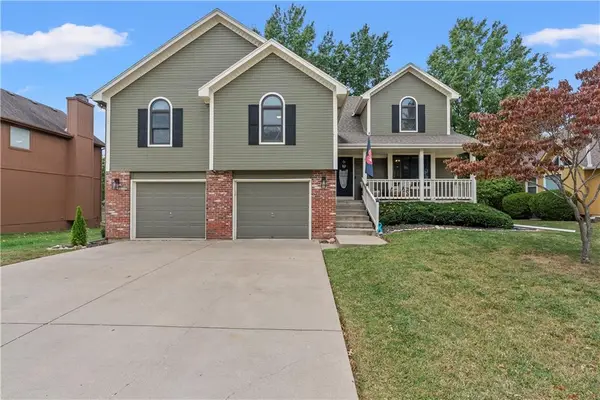 $439,900Active4 beds 3 baths2,361 sq. ft.
$439,900Active4 beds 3 baths2,361 sq. ft.312 SE Breon Bay Drive, Lee's Summit, MO 64063
MLS# 2581727Listed by: REECENICHOLS - LEES SUMMIT- New
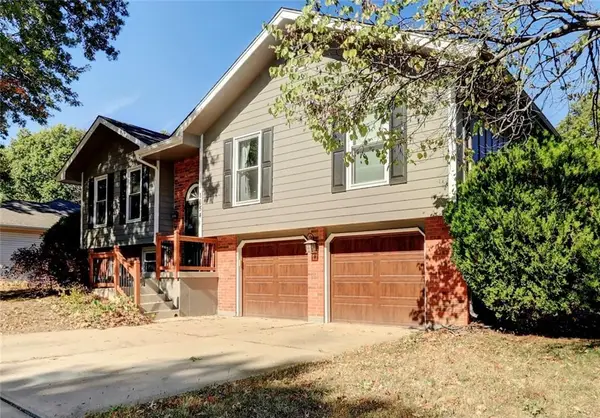 $295,000Active3 beds 2 baths1,600 sq. ft.
$295,000Active3 beds 2 baths1,600 sq. ft.1654 Boone Trail, Lee's Summit, MO 64063
MLS# 2584344Listed by: 1ST CLASS REAL ESTATE SUMMIT - New
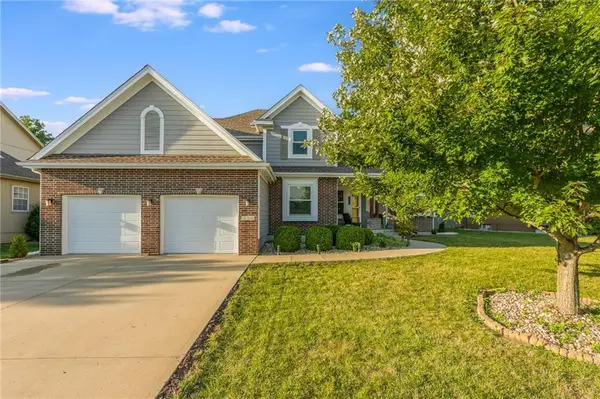 $489,900Active5 beds 5 baths3,656 sq. ft.
$489,900Active5 beds 5 baths3,656 sq. ft.3764 SW Boulder Drive, Lee's Summit, MO 64082
MLS# 2584477Listed by: KELLER WILLIAMS PLATINUM PRTNR - Open Sat, 1 to 3pm
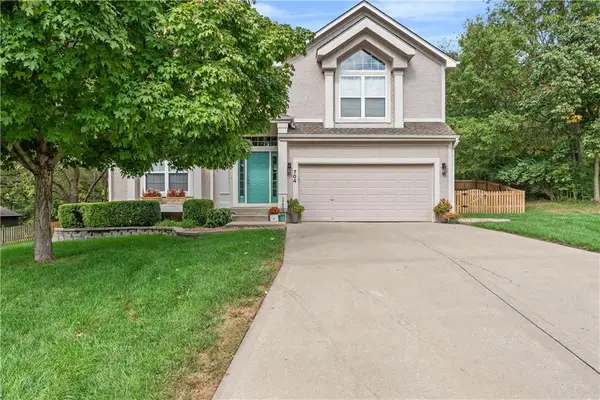 $435,000Active4 beds 3 baths2,554 sq. ft.
$435,000Active4 beds 3 baths2,554 sq. ft.704 NE Diamond Lane, Lee's Summit, MO 64064
MLS# 2582584Listed by: REECENICHOLS - LEES SUMMIT
