1034 SW Cheshire Drive, Lee's Summit, MO 64083
Local realty services provided by:ERA High Pointe Realty
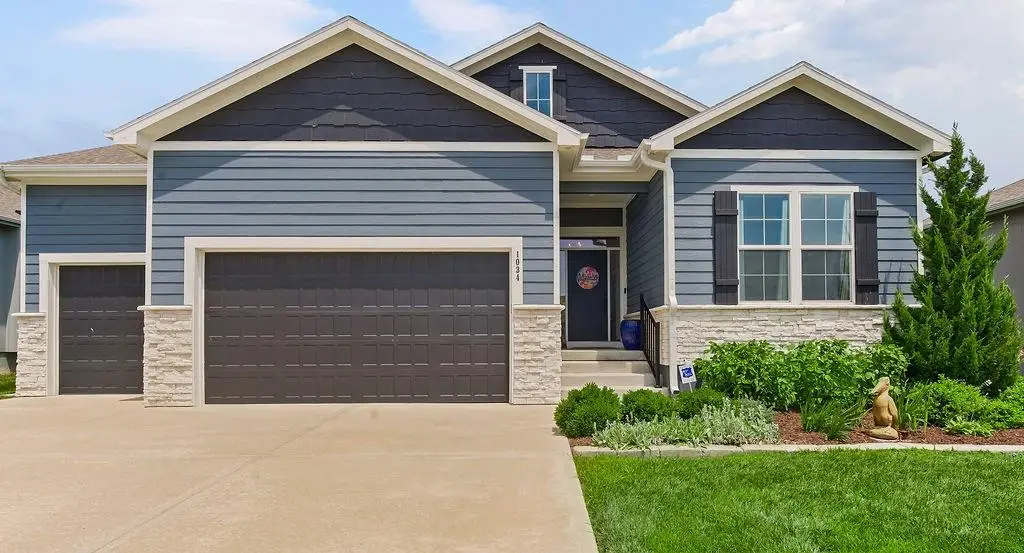
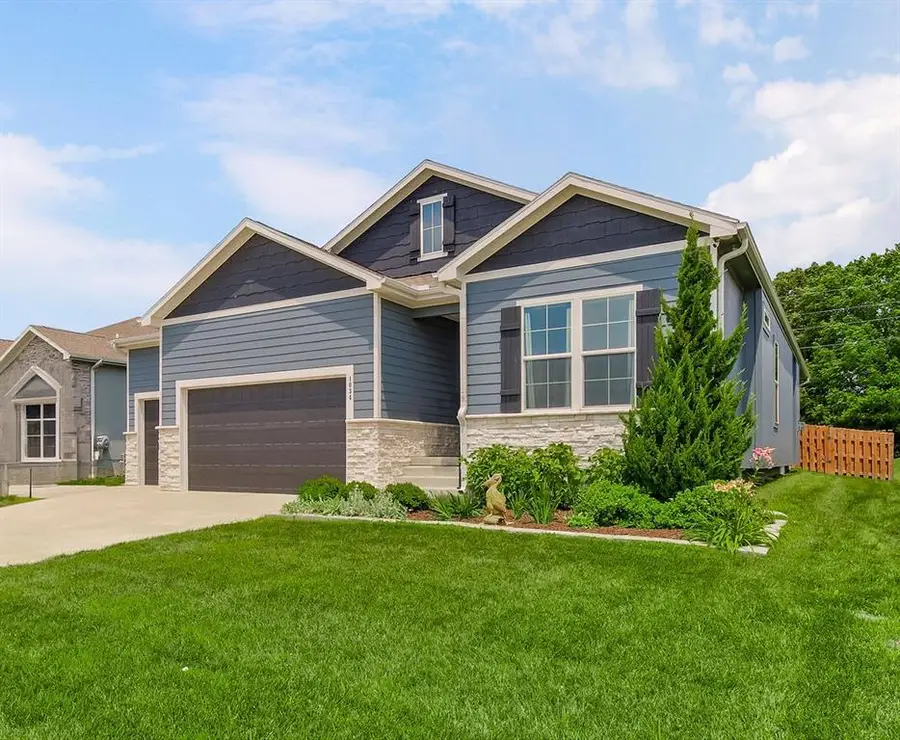
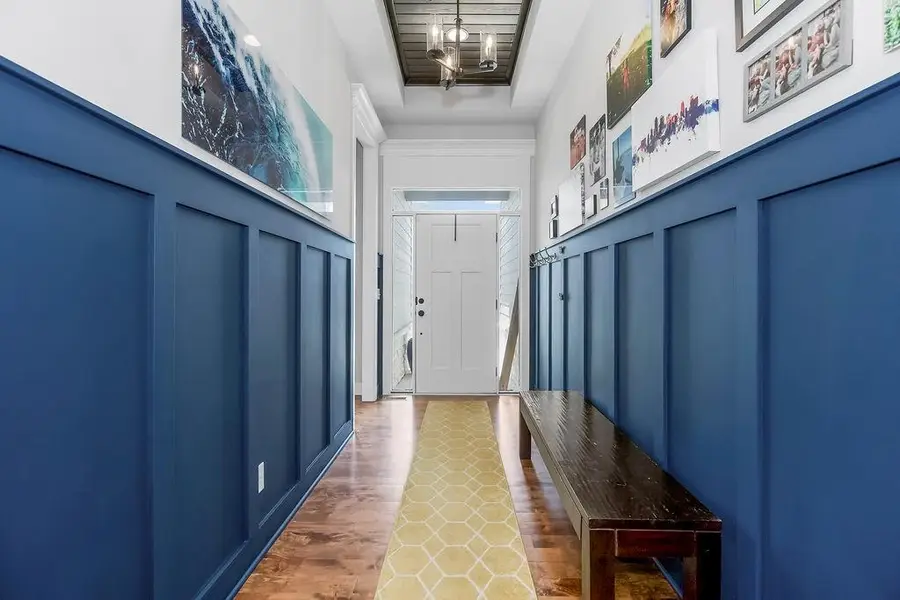
1034 SW Cheshire Drive,Lee's Summit, MO 64083
$475,000
- 3 Beds
- 2 Baths
- 1,858 sq. ft.
- Single family
- Pending
Listed by:sandi reed
Office:chartwell realty llc.
MLS#:2563016
Source:MOKS_HL
Price summary
- Price:$475,000
- Price per sq. ft.:$255.65
- Monthly HOA dues:$56.25
About this home
Spacious and stylish, this true ranch home offers over 1,800 square feet of main-level living with soaring 10-foot ceilings, beautiful maple hardwood floors, and modern wide trim throughout. The great room is a showstopper with a custom wall of windows and an 8-foot sliding door that opens to a huge covered patio—perfect for entertaining or relaxing outdoors.
The chef’s kitchen features quartz countertops, custom cabinetry, a gas range, walk-in pantry, and an oversized island ideal for gatherings. The main-level primary suite is a retreat of its own with built-ins, oversized custom windows, and a spa-like, zero-entry shower with quartz finishes.
The Murphy bed in the third bedroom makes this the ideal office/guest room, or perfect as a craft room or bedroom.
Enjoy the convenience of a large main-floor laundry room just off the owner's entry, complete with a boot bench and extra closet space. The oversized 3-car garage provides plenty of room for vehicles, tools, and toys.
The backyard is your private outdoor oasis, with privacy fencing and a huge covered patio. The play set will remain for the convenience of the new homeowner unless they specifically request its removal.
Want more space? The huge basement has an egress window and is stubbed for a bath. The seller must sell quickly, so stop by today!
Contact an agent
Home facts
- Year built:2021
- Listing Id #:2563016
- Added:31 day(s) ago
- Updated:July 20, 2025 at 09:40 PM
Rooms and interior
- Bedrooms:3
- Total bathrooms:2
- Full bathrooms:2
- Living area:1,858 sq. ft.
Heating and cooling
- Cooling:Electric
- Heating:Natural Gas
Structure and exterior
- Roof:Composition
- Year built:2021
- Building area:1,858 sq. ft.
Schools
- High school:Raymore-Peculiar
- Middle school:Raymore-Peculiar
- Elementary school:Timber Creek
Utilities
- Water:City/Public
- Sewer:Public Sewer
Finances and disclosures
- Price:$475,000
- Price per sq. ft.:$255.65
New listings near 1034 SW Cheshire Drive
- New
 $695,000Active5 beds 5 baths5,700 sq. ft.
$695,000Active5 beds 5 baths5,700 sq. ft.2705 SW Regal Drive, Lee's Summit, MO 64082
MLS# 2566020Listed by: REECENICHOLS - LEES SUMMIT - Open Thu, 4 to 6pm
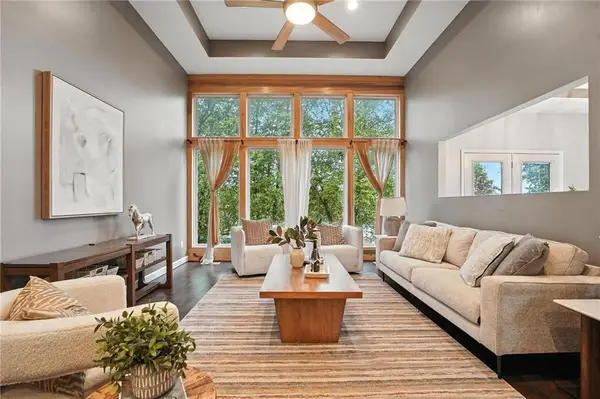 $375,000Active4 beds 3 baths2,910 sq. ft.
$375,000Active4 beds 3 baths2,910 sq. ft.5429 NE Sunshine Drive, Lee's Summit, MO 64064
MLS# 2566668Listed by: REECENICHOLS- LEAWOOD TOWN CENTER - New
 $515,000Active5 beds 4 baths4,098 sq. ft.
$515,000Active5 beds 4 baths4,098 sq. ft.809 SW Springwater Lane, Lee's Summit, MO 64081
MLS# 2567909Listed by: KANSAS CITY REALTY - Open Sat, 1 to 3pmNew
 $725,000Active5 beds 5 baths4,380 sq. ft.
$725,000Active5 beds 5 baths4,380 sq. ft.4513 NE Parks Summit Terrace, Lee's Summit, MO 64064
MLS# 2568513Listed by: REECENICHOLS - COUNTRY CLUB PLAZA - New
 $459,900Active4 beds 3 baths3,906 sq. ft.
$459,900Active4 beds 3 baths3,906 sq. ft.2328 SW Feather Ridge Road, Lee's Summit, MO 64082
MLS# 2568560Listed by: REDFIN CORPORATION - New
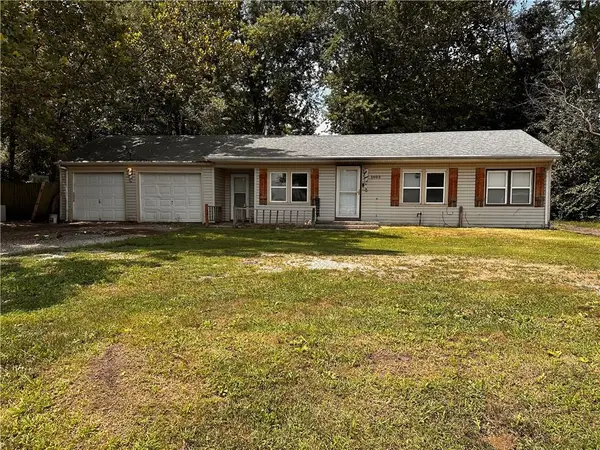 $95,000Active2 beds 1 baths816 sq. ft.
$95,000Active2 beds 1 baths816 sq. ft.1402 SW Jefferson Street, Lee's Summit, MO 64081
MLS# 2568747Listed by: EXP REALTY LLC - Open Sat, 11am to 3pmNew
 $749,900Active4 beds 5 baths5,173 sq. ft.
$749,900Active4 beds 5 baths5,173 sq. ft.2150 SW Hunt Circle, Lee's Summit, MO 64081
MLS# 2568760Listed by: REECENICHOLS - LEES SUMMIT - New
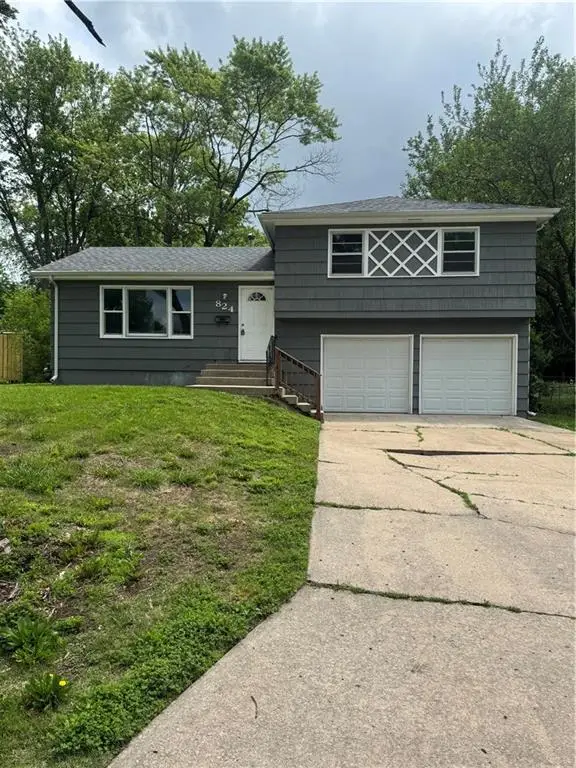 $247,000Active3 beds 2 baths1,408 sq. ft.
$247,000Active3 beds 2 baths1,408 sq. ft.824 SW Pleasant Drive, Lee's Summit, MO 64081
MLS# 2555355Listed by: UNITED REAL ESTATE KANSAS CITY - Open Thu, 4 to 6pmNew
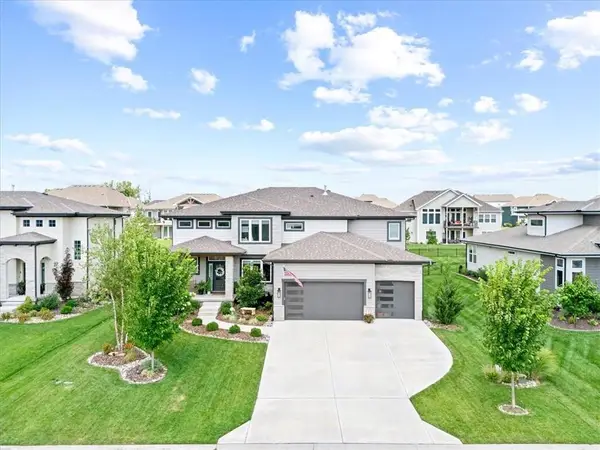 $899,000Active6 beds 5 baths4,170 sq. ft.
$899,000Active6 beds 5 baths4,170 sq. ft.2114 NW Killarney Lane, Lee's Summit, MO 64081
MLS# 2568839Listed by: REAL BROKER, LLC - New
 $374,900Active2 beds 1 baths912 sq. ft.
$374,900Active2 beds 1 baths912 sq. ft.96 M Street, Lee's Summit, MO 64086
MLS# 2568736Listed by: REECENICHOLS - LEES SUMMIT

