1104 SW Whispering Willow Way, Lee's Summit, MO 64064
Local realty services provided by:ERA McClain Brothers

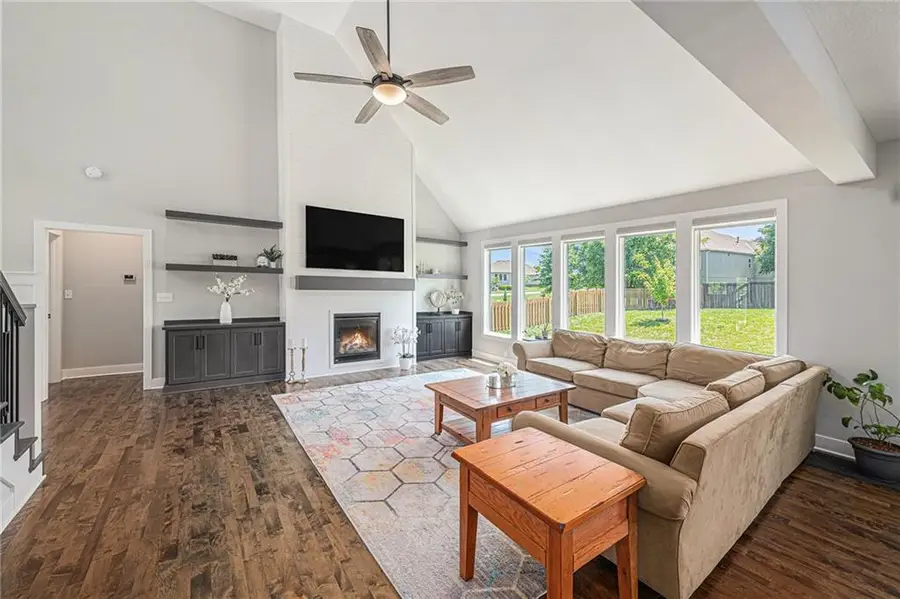

1104 SW Whispering Willow Way,Lee's Summit, MO 64064
$650,000
- 4 Beds
- 4 Baths
- 2,820 sq. ft.
- Single family
- Pending
Listed by:ask cathy team
Office:keller williams platinum prtnr
MLS#:2559019
Source:MOKS_HL
Price summary
- Price:$650,000
- Price per sq. ft.:$230.5
- Monthly HOA dues:$54.58
About this home
Beautifully appointed home in the highly sought-after Estates of Chapman Farms! This spacious residence showcases an open floor plan with soaring ceilings and abundant natural light. The great room features vaulted ceilings, gleaming hardwood floors, a cozy fireplace with built-in shelving, and a charming shiplap accent wall that adds warmth and character to the space. The gourmet kitchen is a chef’s dream, offering stainless steel appliances, a center island, upgraded counters, an oversized walk-in pantry, and ample cabinetry. Conveniently located off the 3-car garage, you'll find a tiled laundry room and a built-in mud bench, along with a stylish half bath featuring an eye-catching shiplap accent wall. The main floor primary suite impresses with a striking criss-cross tray ceiling, a two-level walk-in closet, and a luxurious private bath complete with a tiled walk-in shower with seating, a freestanding soaking tub, and another beautiful shiplap accent wall for a touch of modern farmhouse charm. An additional room on the main level can be used for a formal dining room or office. Upstairs, you'll find three generously sized bedrooms — one with its own private bath — plus a full hall bath with tile and a shower-over-tub combo. The home also offers an unfinished basement with an egress window, ready for your finishing touches. Outside, enjoy the spacious, privacy-fenced backyard with a covered patio — perfect for relaxing or entertaining. This is the popular “Galatin” floor plan by McBee Custom Homes, with community amenities including a neighborhood pool and scenic walking trails.
Contact an agent
Home facts
- Year built:2022
- Listing Id #:2559019
- Added:26 day(s) ago
- Updated:July 31, 2025 at 12:48 AM
Rooms and interior
- Bedrooms:4
- Total bathrooms:4
- Full bathrooms:3
- Half bathrooms:1
- Living area:2,820 sq. ft.
Heating and cooling
- Cooling:Electric
- Heating:Forced Air Gas
Structure and exterior
- Roof:Composition
- Year built:2022
- Building area:2,820 sq. ft.
Schools
- High school:Lee's Summit North
- Middle school:Bernard Campbell
- Elementary school:Mason Lee's Summit
Utilities
- Water:City/Public
- Sewer:Public Sewer
Finances and disclosures
- Price:$650,000
- Price per sq. ft.:$230.5
New listings near 1104 SW Whispering Willow Way
- New
 $695,000Active5 beds 5 baths5,700 sq. ft.
$695,000Active5 beds 5 baths5,700 sq. ft.2705 SW Regal Drive, Lee's Summit, MO 64082
MLS# 2566020Listed by: REECENICHOLS - LEES SUMMIT - Open Thu, 4 to 6pm
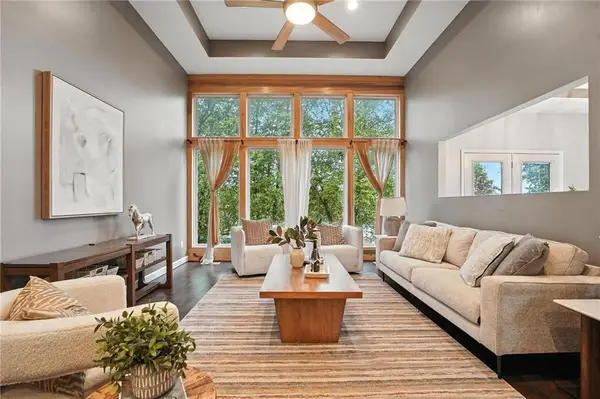 $375,000Active4 beds 3 baths2,910 sq. ft.
$375,000Active4 beds 3 baths2,910 sq. ft.5429 NE Sunshine Drive, Lee's Summit, MO 64064
MLS# 2566668Listed by: REECENICHOLS- LEAWOOD TOWN CENTER - New
 $515,000Active5 beds 4 baths4,098 sq. ft.
$515,000Active5 beds 4 baths4,098 sq. ft.809 SW Springwater Lane, Lee's Summit, MO 64081
MLS# 2567909Listed by: KANSAS CITY REALTY - Open Sat, 1 to 3pmNew
 $725,000Active5 beds 5 baths4,380 sq. ft.
$725,000Active5 beds 5 baths4,380 sq. ft.4513 NE Parks Summit Terrace, Lee's Summit, MO 64064
MLS# 2568513Listed by: REECENICHOLS - COUNTRY CLUB PLAZA - New
 $459,900Active4 beds 3 baths3,906 sq. ft.
$459,900Active4 beds 3 baths3,906 sq. ft.2328 SW Feather Ridge Road, Lee's Summit, MO 64082
MLS# 2568560Listed by: REDFIN CORPORATION - New
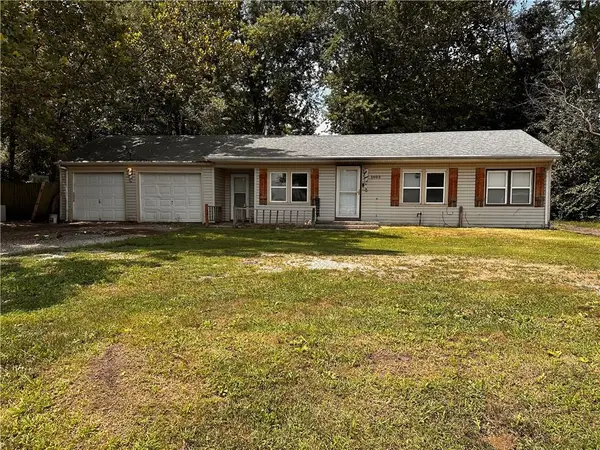 $95,000Active2 beds 1 baths816 sq. ft.
$95,000Active2 beds 1 baths816 sq. ft.1402 SW Jefferson Street, Lee's Summit, MO 64081
MLS# 2568747Listed by: EXP REALTY LLC - Open Sat, 11am to 3pmNew
 $749,900Active4 beds 5 baths5,173 sq. ft.
$749,900Active4 beds 5 baths5,173 sq. ft.2150 SW Hunt Circle, Lee's Summit, MO 64081
MLS# 2568760Listed by: REECENICHOLS - LEES SUMMIT - New
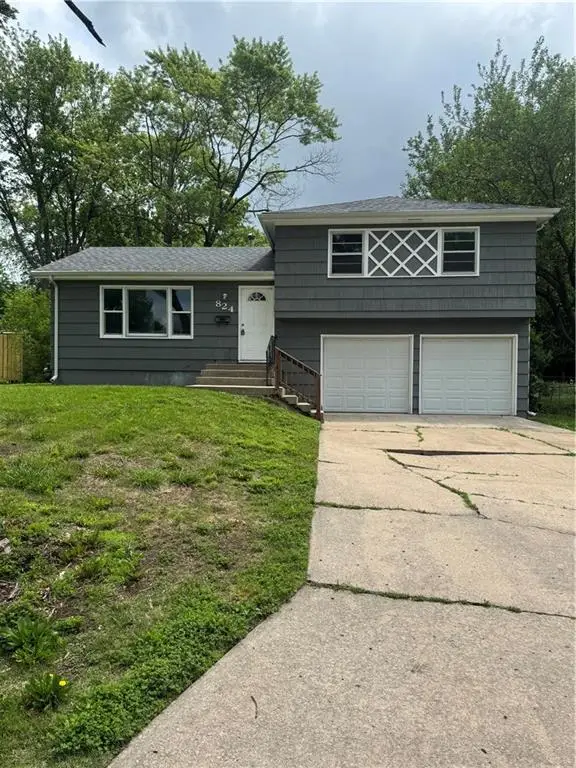 $247,000Active3 beds 2 baths1,408 sq. ft.
$247,000Active3 beds 2 baths1,408 sq. ft.824 SW Pleasant Drive, Lee's Summit, MO 64081
MLS# 2555355Listed by: UNITED REAL ESTATE KANSAS CITY - Open Thu, 4 to 6pmNew
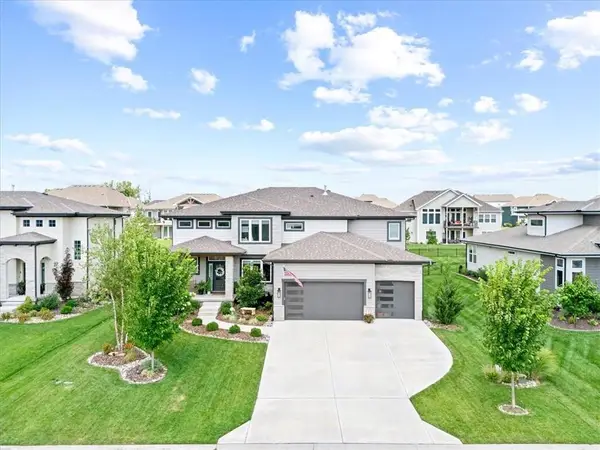 $899,000Active6 beds 5 baths4,170 sq. ft.
$899,000Active6 beds 5 baths4,170 sq. ft.2114 NW Killarney Lane, Lee's Summit, MO 64081
MLS# 2568839Listed by: REAL BROKER, LLC - New
 $374,900Active2 beds 1 baths912 sq. ft.
$374,900Active2 beds 1 baths912 sq. ft.96 M Street, Lee's Summit, MO 64086
MLS# 2568736Listed by: REECENICHOLS - LEES SUMMIT

