1116 SW Drake Circle, Lee's Summit, MO 64082
Local realty services provided by:ERA McClain Brothers
1116 SW Drake Circle,Lee's Summit, MO 64082
$619,900
- 4 Beds
- 4 Baths
- 3,355 sq. ft.
- Single family
- Pending
Upcoming open houses
- Sun, Sep 0701:00 pm - 03:00 pm
Listed by:nicole lonergan
Office:brookside real estate co.
MLS#:2570419
Source:MOKS_HL
Price summary
- Price:$619,900
- Price per sq. ft.:$184.77
- Monthly HOA dues:$55.67
About this home
Why settle for new construction when this upgraded gem offers so much more—plus a premium lot backing to serene trees? Step into your own private retreat nestled in the heart of the city. From the moment you enter, you're greeted by a seamless view stretching from the front door to the expansive covered back porch, where tranquil tree-lined vistas invite you to unwind after a long day.
The main level features gleaming hardwood floors and a spacious, entertainer’s kitchen complete with a walk-in pantry—perfect for hosting gatherings or cozy family dinners. The open-concept layout flows effortlessly into the oversized covered porch and a generous living room adorned with custom-built bookcases.
Need a home office? The versatile first-floor bedroom is ideal for remote work or guest accommodations. And the primary suite? It’s a true showstopper—boasting a luxurious jacuzzi tub, walk-in shower, and a spacious walk-in closet.
Downstairs, the finished walkout basement offers two oversized bedrooms, one with its own private bath and an additional full bathroom, plus a large family room that opens to another covered patio—perfect for multi-generational living or weekend entertaining.
Located in the coveted Raintree Reserve, residents enjoy exclusive access to a private lake, fishing, boating, clubhouse, community pool, and scenic walking trails—all just minutes from top-rated Lee’s Summit West schools, shopping, dining, and parks.
Contact an agent
Home facts
- Year built:2014
- Listing ID #:2570419
- Added:2 day(s) ago
- Updated:September 07, 2025 at 08:40 PM
Rooms and interior
- Bedrooms:4
- Total bathrooms:4
- Full bathrooms:3
- Half bathrooms:1
- Living area:3,355 sq. ft.
Heating and cooling
- Cooling:Electric
- Heating:Forced Air Gas
Structure and exterior
- Roof:Composition
- Year built:2014
- Building area:3,355 sq. ft.
Utilities
- Water:City/Public
- Sewer:Public Sewer
Finances and disclosures
- Price:$619,900
- Price per sq. ft.:$184.77
New listings near 1116 SW Drake Circle
- New
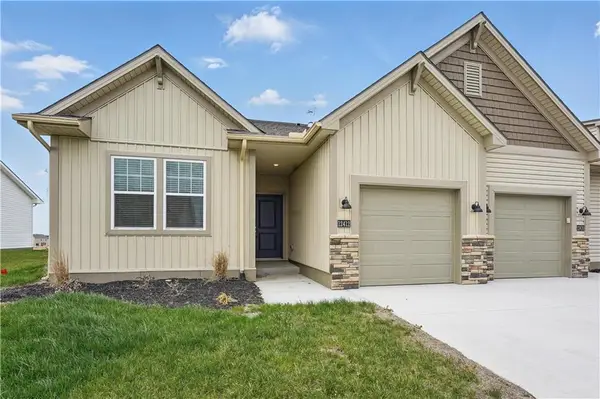 $274,900Active3 beds 2 baths1,234 sq. ft.
$274,900Active3 beds 2 baths1,234 sq. ft.27306 Acacia Drive, Lee's Summit, MO 64086
MLS# 2570722Listed by: REECENICHOLS - LEES SUMMIT - New
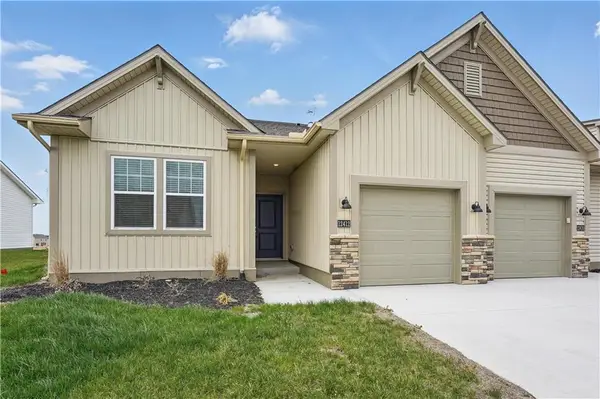 $274,900Active3 beds 2 baths1,234 sq. ft.
$274,900Active3 beds 2 baths1,234 sq. ft.27308 Acacia Drive, Lee's Summit, MO 64086
MLS# 2570723Listed by: REECENICHOLS - LEES SUMMIT - New
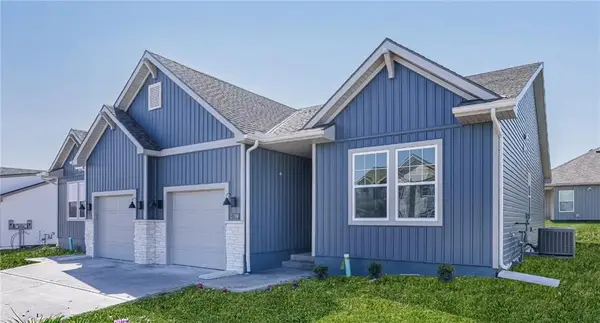 $269,900Active3 beds 2 baths1,234 sq. ft.
$269,900Active3 beds 2 baths1,234 sq. ft.27316 Acacia Drive, Lee's Summit, MO 64086
MLS# 2570725Listed by: REECENICHOLS - LEES SUMMIT - New
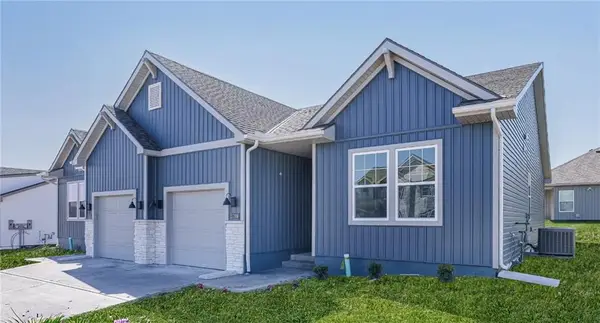 $269,900Active3 beds 2 baths1,234 sq. ft.
$269,900Active3 beds 2 baths1,234 sq. ft.27314 Acacia Drive, Lee's Summit, MO 64086
MLS# 2570727Listed by: REECENICHOLS - LEES SUMMIT - New
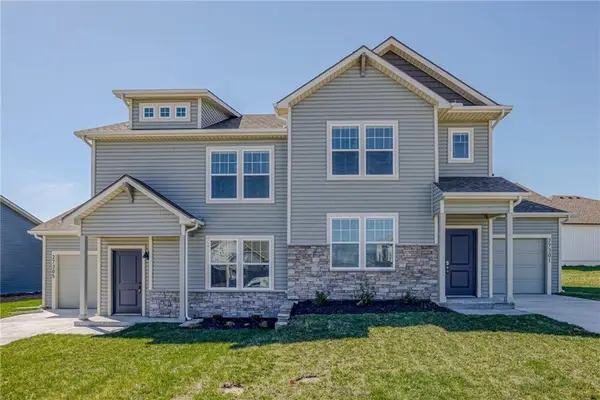 $264,900Active3 beds 3 baths1,315 sq. ft.
$264,900Active3 beds 3 baths1,315 sq. ft.27312 Acacia Drive, Lee's Summit, MO 64086
MLS# 2570731Listed by: REECENICHOLS - LEES SUMMIT - New
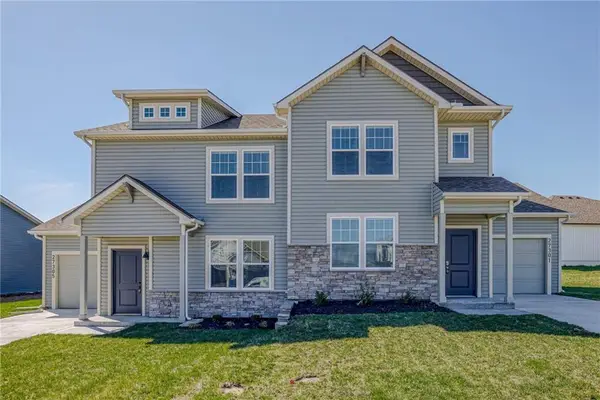 $264,900Active3 beds 3 baths1,315 sq. ft.
$264,900Active3 beds 3 baths1,315 sq. ft.27310 Acacia Drive, Lee's Summit, MO 64086
MLS# 2570735Listed by: REECENICHOLS - LEES SUMMIT - Open Tue, 3 to 6pmNew
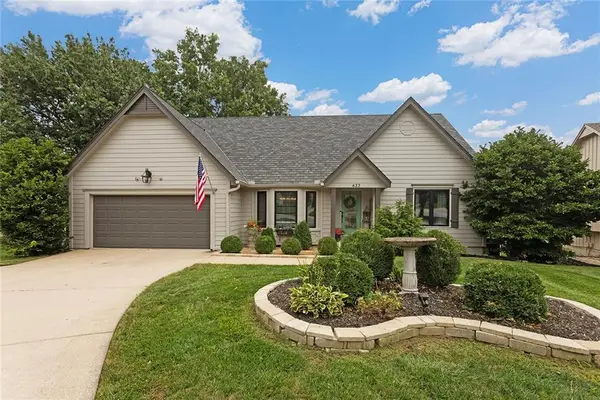 $549,900Active4 beds 4 baths3,308 sq. ft.
$549,900Active4 beds 4 baths3,308 sq. ft.622 NE Fairington Court, Lee's Summit, MO 64064
MLS# 2568292Listed by: REECENICHOLS - LEES SUMMIT - New
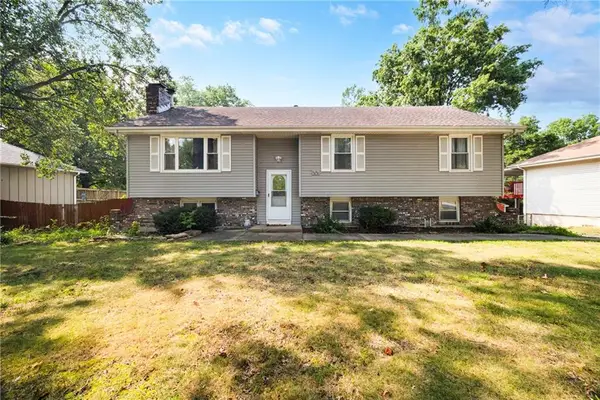 $334,900Active4 beds 3 baths2,917 sq. ft.
$334,900Active4 beds 3 baths2,917 sq. ft.1000 SW Lakeview Boulevard, Lee's Summit, MO 64081
MLS# 2574254Listed by: WEICHERT, REALTORS WELCH & COM - New
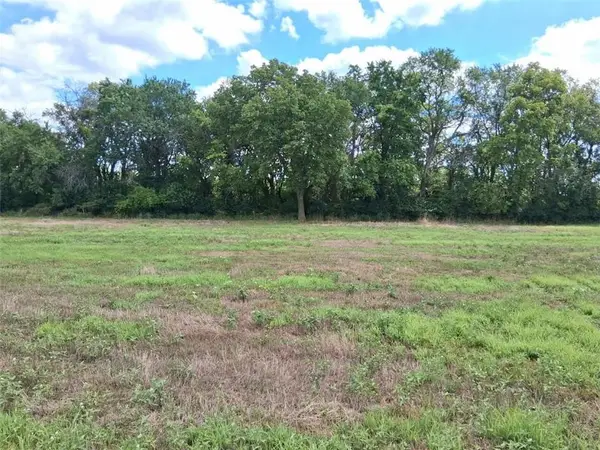 $395,000Active0 Acres
$395,000Active0 AcresAlley Jackson Road, Lee's Summit, MO 64086
MLS# 2574298Listed by: UNITED REAL ESTATE KANSAS CITY - New
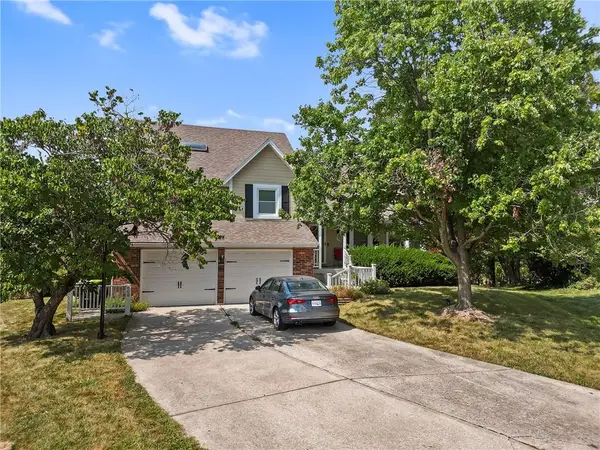 $357,000Active4 beds 3 baths2,424 sq. ft.
$357,000Active4 beds 3 baths2,424 sq. ft.600 SE Country Lane, Lee's Summit, MO 64063
MLS# 2574129Listed by: RE/MAX ELITE, REALTORS
