1128 SW Whitby Drive, Lees Summit, MO 64083
Local realty services provided by:ERA McClain Brothers
1128 SW Whitby Drive,Lee's Summit, MO 64083
$590,000
- 4 Beds
- 4 Baths
- 3,127 sq. ft.
- Single family
- Active
Listed by: jeffrey woodruff, missy nance
Office: inspired realty of kc, llc.
MLS#:2527244
Source:Bay East, CCAR, bridgeMLS
Price summary
- Price:$590,000
- Price per sq. ft.:$188.68
- Monthly HOA dues:$56.25
About this home
MOVE IN READY! This incredibly stunning Sonoma reverse 1.5 home offers not one but TWO primary suites on the main level, each with its own private ensuite bathroom! The main primary suite is designed with luxury in mind, featuring a zero-entry shower and a huge walk-in closet with custom shelving. Your guests will also have a powder room on the main level, ensuring their comfort and convenience. The laundry room is located on the main level, with entry from the primary bathroom, as well as an added mudroom. In addition, the home has a gorgeous kitchen with ample storage and counter space, open to the dining area and great room—a perfect gathering spot! The 10-foot ceilings on the main level are highlighted by a stunning stone floor-to-ceiling fireplace in the great room. And the lower level of the home offers the ULTIMATE entertainment area: with an oversized rec room, a modern wet bar, two large bedrooms, and a full bath, the Sonoma offers one of the best basements for family and guests to enjoy their own space--or for you to host large parties! And you can enjoy your spacious backyard from your large, covered deck with lower patio. Kensington Farms offers a sparkling pool, playground, greenspace, close proximity to Downtown Lee's Summit, Summit Fair, and all shopping and dining needs.
Contact an agent
Home facts
- Year built:2025
- Listing ID #:2527244
- Added:383 day(s) ago
- Updated:February 12, 2026 at 04:33 PM
Rooms and interior
- Bedrooms:4
- Total bathrooms:4
- Full bathrooms:3
- Half bathrooms:1
- Living area:3,127 sq. ft.
Heating and cooling
- Cooling:Electric
- Heating:Forced Air Gas
Structure and exterior
- Roof:Composition
- Year built:2025
- Building area:3,127 sq. ft.
Utilities
- Water:City/Public
- Sewer:Public Sewer
Finances and disclosures
- Price:$590,000
- Price per sq. ft.:$188.68
New listings near 1128 SW Whitby Drive
- New
 $349,900Active0 Acres
$349,900Active0 Acres10411 Windsor Drive, Lee's Summit, MO 64086
MLS# 2601024Listed by: KELLER WILLIAMS PLATINUM PRTNR - New
 $300,000Active3 beds 2 baths1,321 sq. ft.
$300,000Active3 beds 2 baths1,321 sq. ft.1701 NE Auburn Drive, Lee's Summit, MO 64086
MLS# 2599005Listed by: REECENICHOLS - LEES SUMMIT - New
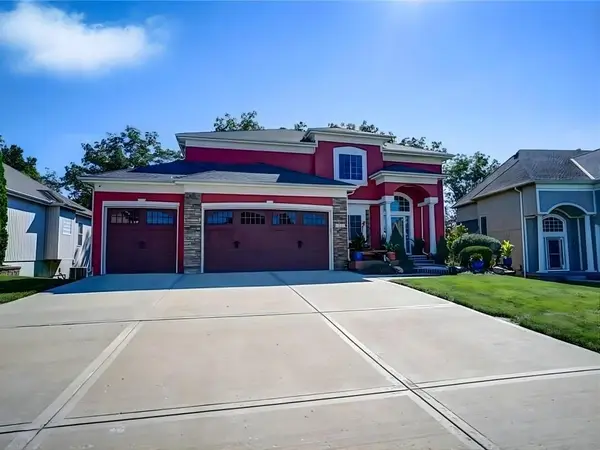 $417,100Active4 beds 5 baths4,038 sq. ft.
$417,100Active4 beds 5 baths4,038 sq. ft.1221 SW Summit Crossing Drive, Lee's Summit, MO 64081
MLS# 2601180Listed by: CONTINENTAL REAL ESTATE GROUP, INC. - New
 $367,500Active2 beds 2 baths1,548 sq. ft.
$367,500Active2 beds 2 baths1,548 sq. ft.4136 SW Minnesota Drive, Lee's Summit, MO 64082
MLS# 2601236Listed by: RE/MAX PREMIER REALTY - New
 $420,000Active4 beds 3 baths3,000 sq. ft.
$420,000Active4 beds 3 baths3,000 sq. ft.1220 SE 12th Terrace, Lee's Summit, MO 64081
MLS# 2599182Listed by: KELLER WILLIAMS PLATINUM PRTNR 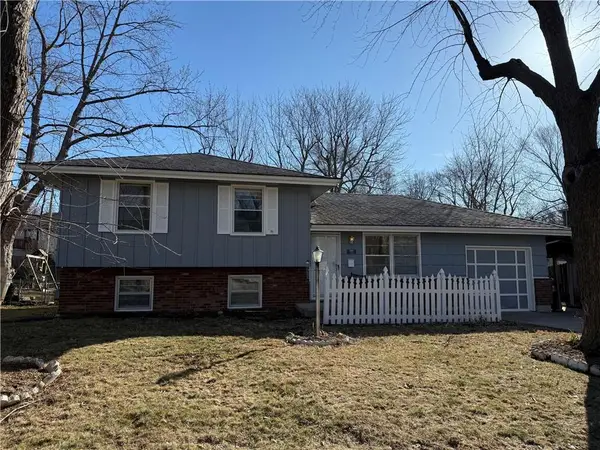 $190,000Pending3 beds 2 baths956 sq. ft.
$190,000Pending3 beds 2 baths956 sq. ft.105 NW Walnut Street, Lee's Summit, MO 64063
MLS# 2599173Listed by: KELLER WILLIAMS SOUTHLAND- Open Sat, 10 to 12pmNew
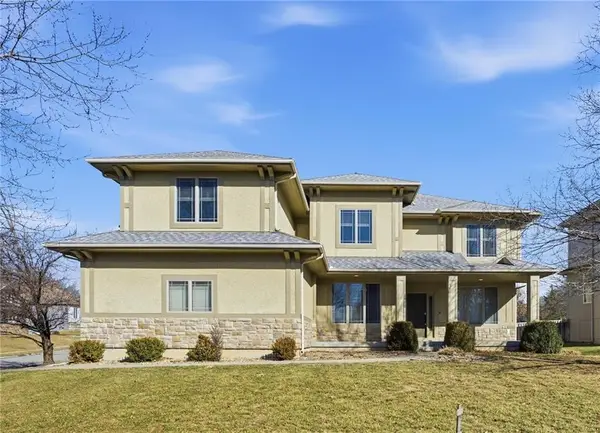 $520,000Active5 beds 5 baths4,264 sq. ft.
$520,000Active5 beds 5 baths4,264 sq. ft.2300 Silver Spring Lane, Lee's Summit, MO 64086
MLS# 2600988Listed by: REAL BROKER, LLC 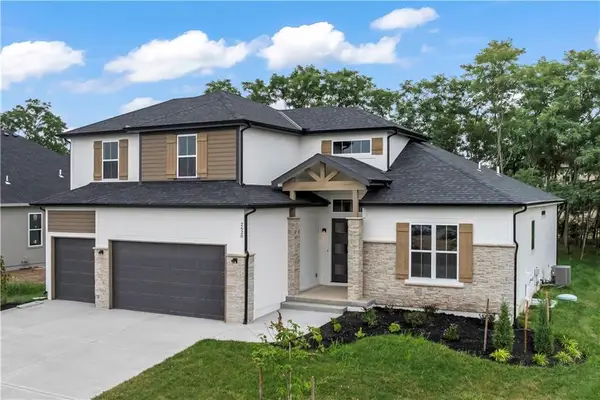 $820,000Pending5 beds 5 baths3,126 sq. ft.
$820,000Pending5 beds 5 baths3,126 sq. ft.2505 NE Woodland Oak Circle, Lee's Summit, MO 64086
MLS# 2600979Listed by: KELLER WILLIAMS PLATINUM PRTNR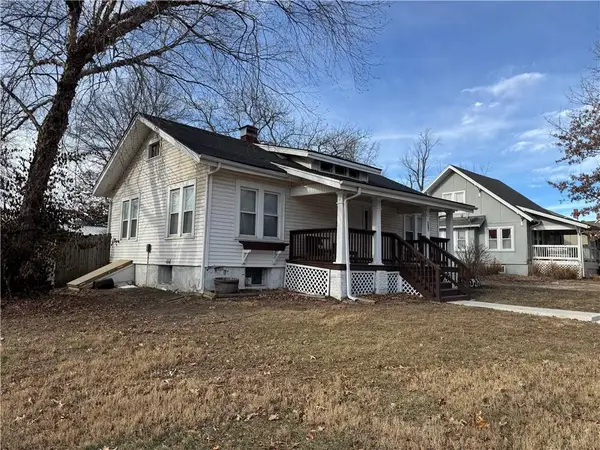 $1,755,000Active-- beds -- baths
$1,755,000Active-- beds -- baths618 SE Miller Street, Lee's Summit, MO 64063
MLS# 2596881Listed by: 1ST CLASS REAL ESTATE KC- New
 $686,000Active4 beds 3 baths2,934 sq. ft.
$686,000Active4 beds 3 baths2,934 sq. ft.2037 SW Red Barn Lane, Lee's Summit, MO 64082
MLS# 2600593Listed by: REECENICHOLS - LEES SUMMIT

