1134 SE Ranchland Street, Lees Summit, MO 64081
Local realty services provided by:ERA McClain Brothers
1134 SE Ranchland Street,Lee's Summit, MO 64081
$548,893
- 4 Beds
- 4 Baths
- 2,362 sq. ft.
- Single family
- Pending
Listed by: rob ellerman team
Office: reecenichols - lees summit
MLS#:2564624
Source:Bay East, CCAR, bridgeMLS
Price summary
- Price:$548,893
- Price per sq. ft.:$232.38
- Monthly HOA dues:$100
About this home
Sold before construction, please contact listing agent for additional information.
Our Winfield home plan is a beautifully designed 2-story lifestyle home that combines charm with an open and inviting feel, making it perfect for both everyday living and entertainment. The main level features a spacious open floor plan that seamlessly connects the kitchen, dining, and living areas, creating a cohesive space. Additionally, a versatile flex room is strategically located on this floor, offering the ideal space for a home office, study, or additional living area. The second floor houses all four bedrooms, including the luxurious primary suite, which is thoughtfully positioned away from the other bedrooms for added tranquility. The primary suite is a true retreat, featuring a huge walk-in closet and a well-appointed bathroom. The secondary bedrooms are also well-designed for comfort and convenience. Two of these rooms have a full bathroom in between them, ideal for sharing, while the third bedroom has its own private bath.
Contact an agent
Home facts
- Listing ID #:2564624
- Added:204 day(s) ago
- Updated:February 12, 2026 at 06:33 PM
Rooms and interior
- Bedrooms:4
- Total bathrooms:4
- Full bathrooms:3
- Half bathrooms:1
- Living area:2,362 sq. ft.
Heating and cooling
- Cooling:Electric
- Heating:Natural Gas
Structure and exterior
- Roof:Composition
- Building area:2,362 sq. ft.
Schools
- High school:Lee's Summit
- Middle school:East Trails
- Elementary school:Sunset Valley
Utilities
- Water:City/Public
- Sewer:Public Sewer
Finances and disclosures
- Price:$548,893
- Price per sq. ft.:$232.38
New listings near 1134 SE Ranchland Street
- New
 $349,900Active0 Acres
$349,900Active0 Acres10411 Windsor Drive, Lee's Summit, MO 64086
MLS# 2601024Listed by: KELLER WILLIAMS PLATINUM PRTNR - New
 $300,000Active3 beds 2 baths1,321 sq. ft.
$300,000Active3 beds 2 baths1,321 sq. ft.1701 NE Auburn Drive, Lee's Summit, MO 64086
MLS# 2599005Listed by: REECENICHOLS - LEES SUMMIT - New
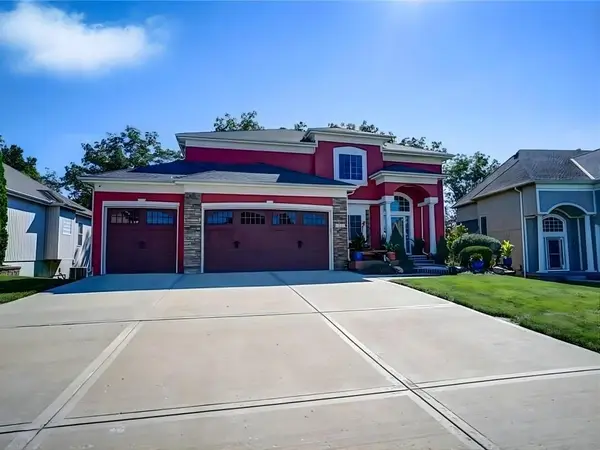 $417,100Active4 beds 5 baths4,038 sq. ft.
$417,100Active4 beds 5 baths4,038 sq. ft.1221 SW Summit Crossing Drive, Lee's Summit, MO 64081
MLS# 2601180Listed by: CONTINENTAL REAL ESTATE GROUP, INC. - New
 $367,500Active2 beds 2 baths1,548 sq. ft.
$367,500Active2 beds 2 baths1,548 sq. ft.4136 SW Minnesota Drive, Lee's Summit, MO 64082
MLS# 2601236Listed by: RE/MAX PREMIER REALTY - New
 $420,000Active4 beds 3 baths3,000 sq. ft.
$420,000Active4 beds 3 baths3,000 sq. ft.1220 SE 12th Terrace, Lee's Summit, MO 64081
MLS# 2599182Listed by: KELLER WILLIAMS PLATINUM PRTNR 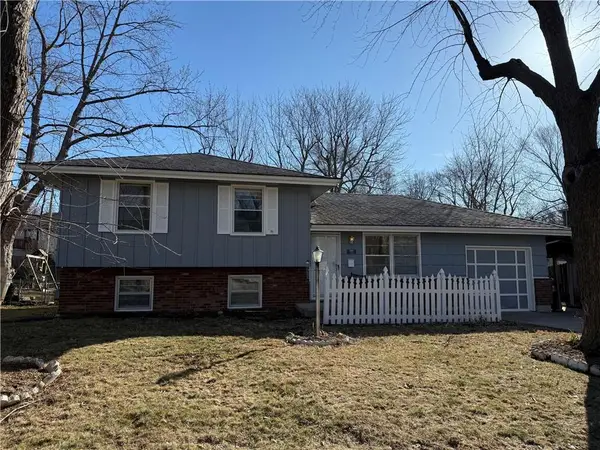 $190,000Pending3 beds 2 baths956 sq. ft.
$190,000Pending3 beds 2 baths956 sq. ft.105 NW Walnut Street, Lee's Summit, MO 64063
MLS# 2599173Listed by: KELLER WILLIAMS SOUTHLAND- Open Sat, 10 to 12pmNew
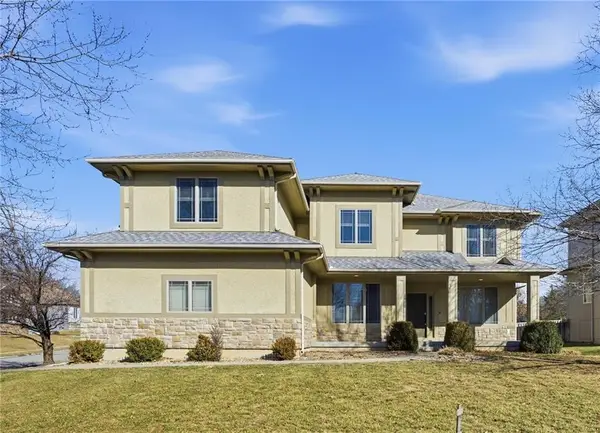 $520,000Active5 beds 5 baths4,264 sq. ft.
$520,000Active5 beds 5 baths4,264 sq. ft.2300 Silver Spring Lane, Lee's Summit, MO 64086
MLS# 2600988Listed by: REAL BROKER, LLC 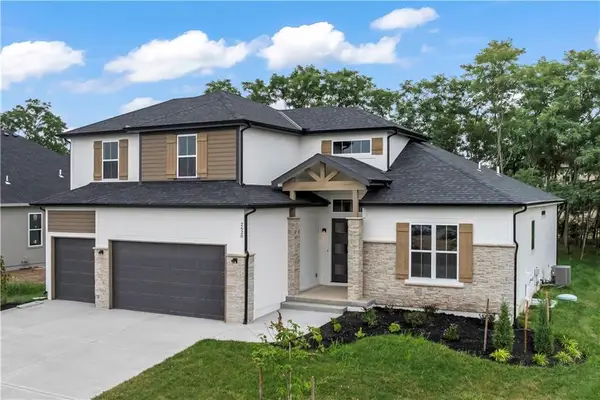 $820,000Pending5 beds 5 baths3,126 sq. ft.
$820,000Pending5 beds 5 baths3,126 sq. ft.2505 NE Woodland Oak Circle, Lee's Summit, MO 64086
MLS# 2600979Listed by: KELLER WILLIAMS PLATINUM PRTNR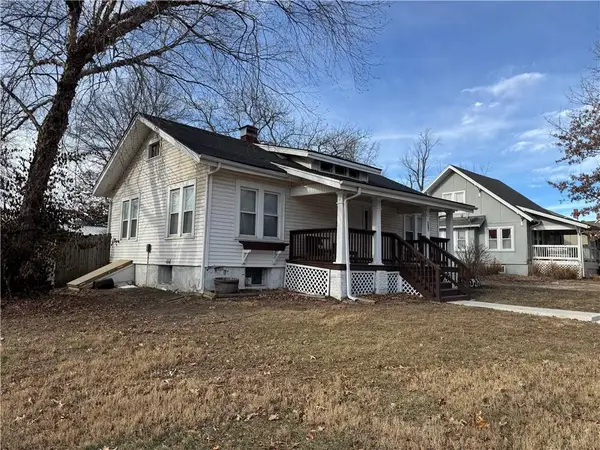 $1,755,000Active-- beds -- baths
$1,755,000Active-- beds -- baths618 SE Miller Street, Lee's Summit, MO 64063
MLS# 2596881Listed by: 1ST CLASS REAL ESTATE KC- New
 $686,000Active4 beds 3 baths2,934 sq. ft.
$686,000Active4 beds 3 baths2,934 sq. ft.2037 SW Red Barn Lane, Lee's Summit, MO 64082
MLS# 2600593Listed by: REECENICHOLS - LEES SUMMIT

