- ERA
- Missouri
- Lees Summit
- 1136 SW Whitby Drive
1136 SW Whitby Drive, Lees Summit, MO 64083
Local realty services provided by:ERA High Pointe Realty
1136 SW Whitby Drive,Lee's Summit, MO 64083
$575,000
- 4 Beds
- 3 Baths
- 2,817 sq. ft.
- Single family
- Active
Upcoming open houses
- Wed, Feb 0412:00 pm - 05:00 pm
- Thu, Feb 0511:00 pm - 05:00 pm
- Sat, Feb 0711:00 am - 05:00 pm
- Sun, Feb 0811:00 am - 05:00 pm
- Wed, Feb 1112:00 am - 05:00 pm
- Thu, Feb 1211:00 am - 05:00 pm
- Sat, Feb 1411:00 am - 05:00 pm
- Sun, Feb 1511:00 am - 05:00 pm
- Wed, Feb 1812:00 am - 05:00 pm
- Thu, Feb 1911:00 am - 05:00 pm
- Sat, Feb 2112:00 am - 05:00 pm
- Sun, Feb 2211:00 am - 05:00 pm
- Wed, Feb 2511:00 am - 05:00 pm
- Thu, Feb 2612:00 am - 05:00 pm
- Sat, Feb 2811:00 am - 05:00 pm
- Sun, Mar 0111:00 am - 05:00 pm
- Wed, Mar 0411:00 am - 05:00 pm
Listed by: missy nance, jeffrey woodruff
Office: inspired realty of kc, llc.
MLS#:2571125
Source:Bay East, CCAR, bridgeMLS
Price summary
- Price:$575,000
- Price per sq. ft.:$204.12
- Monthly HOA dues:$56.25
About this home
Don’t miss your chance to own this show-stopping Monterey Reverse 1.5 by award-winning Inspired Homes, located in the sought-after Kensington Farms community in Lee’s Summit, MO!
From the moment you walk in, you'll love the soaring 10' ceilings, floor-to-ceiling stone fireplace, floating shelves, and custom built-ins. The designer kitchen is a dream—loaded with quartz countertops, soft-close custom cabinetry, gas cooktop, and built-in SS GE appliances. Oversized windows flood the space with natural light.
Think it's a 2-car garage? Think again—it’s a spacious 3-car tandem with plenty of room for storage, tools, or toys! Additional upgrades include a high-efficiency HVAC system, humidifier, irrigation, and garage door openers already installed.
The main-level primary suite is pure luxury with a double vanity, huge walk-in tiled shower, and large walk-in closet featuring custom pull-down rods for maximum storage. A second bedroom and full bath round out the main level. Head downstairs to a fully finished basement featuring a massive rec room, custom wet bar, two more bedrooms, and a third full bath—ideal for entertaining or guests!
Kensington Farms, located in Cass County, offers a community pool, playground, greenspace, and is just minutes from everything—shopping, dining, golf, lakes, and more!
Contact an agent
Home facts
- Year built:2025
- Listing ID #:2571125
- Added:158 day(s) ago
- Updated:February 03, 2026 at 01:47 AM
Rooms and interior
- Bedrooms:4
- Total bathrooms:3
- Full bathrooms:3
- Living area:2,817 sq. ft.
Heating and cooling
- Cooling:Electric
- Heating:Forced Air Gas
Structure and exterior
- Roof:Composition
- Year built:2025
- Building area:2,817 sq. ft.
Schools
- Middle school:Raymore-Peculiar East
- Elementary school:Timber Creek
Utilities
- Water:City/Public
- Sewer:Public Sewer
Finances and disclosures
- Price:$575,000
- Price per sq. ft.:$204.12
New listings near 1136 SW Whitby Drive
- Open Wed, 12 to 5pmNew
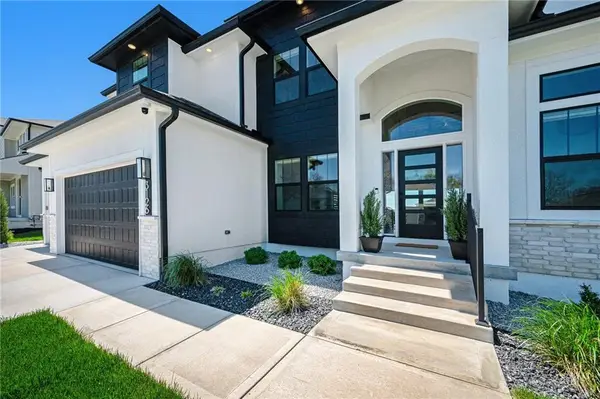 $649,900Active4 beds 5 baths2,607 sq. ft.
$649,900Active4 beds 5 baths2,607 sq. ft.3207 SW Enoch Street, Lee's Summit, MO 64082
MLS# 2599019Listed by: CHARTWELL REALTY LLC - New
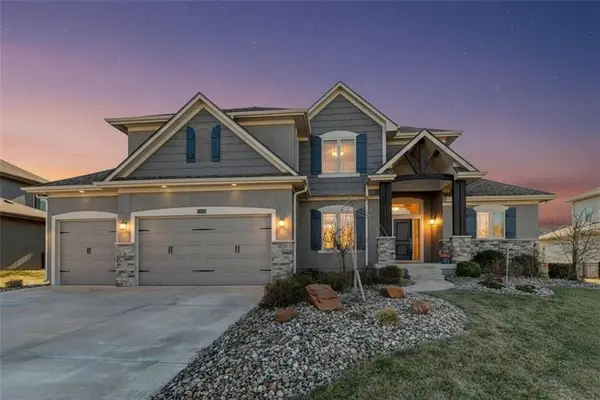 $635,000Active4 beds 5 baths2,795 sq. ft.
$635,000Active4 beds 5 baths2,795 sq. ft.1907 NE Parks Summit Boulevard, Lee's Summit, MO 64064
MLS# 2598723Listed by: RE/MAX ELITE, REALTORS - New
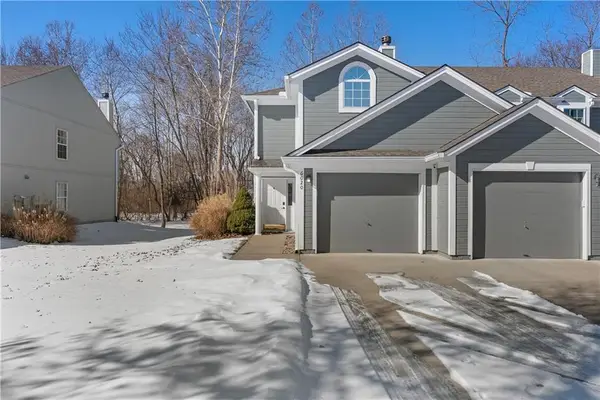 $225,000Active3 beds 3 baths1,426 sq. ft.
$225,000Active3 beds 3 baths1,426 sq. ft.6020 NE Moonstone Drive, Lee's Summit, MO 64064
MLS# 2598930Listed by: REECENICHOLS - LEES SUMMIT - Open Sun, 11am to 1pm
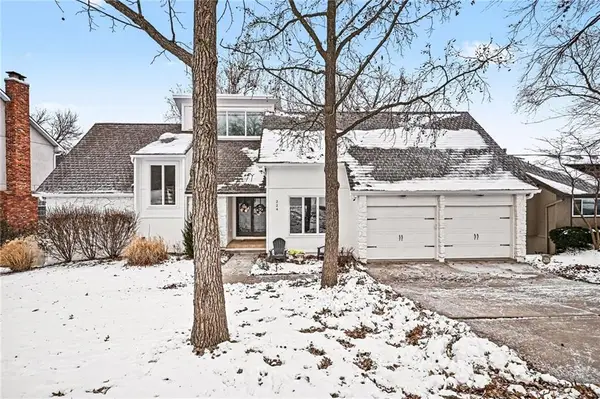 $839,000Active5 beds 4 baths3,644 sq. ft.
$839,000Active5 beds 4 baths3,644 sq. ft.224 NW Locust Street, Lee's Summit, MO 64064
MLS# 2596620Listed by: 1ST CLASS REAL ESTATE KC - New
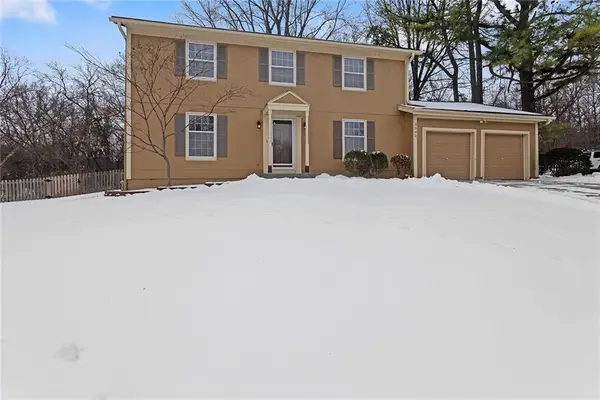 $425,000Active4 beds 4 baths3,009 sq. ft.
$425,000Active4 beds 4 baths3,009 sq. ft.3502 Alpine Court, Lee's Summit, MO 64064
MLS# 2598488Listed by: REECENICHOLS - LEES SUMMIT 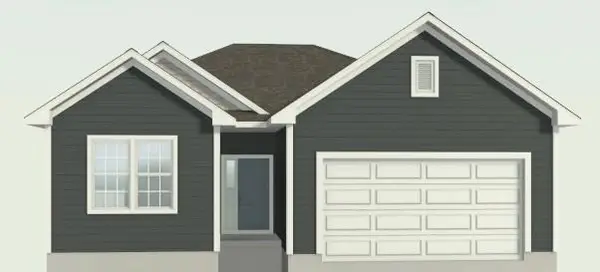 $418,100Pending3 beds 2 baths1,681 sq. ft.
$418,100Pending3 beds 2 baths1,681 sq. ft.12504 S Parkwood Lane, Lee's Summit, MO 64086
MLS# 2598852Listed by: REECENICHOLS - LEES SUMMIT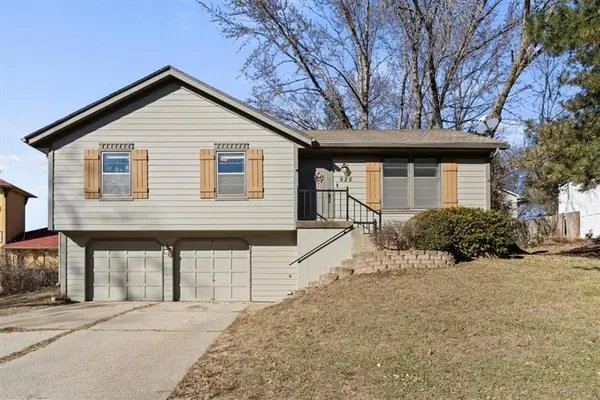 $259,900Pending3 beds 2 baths1,132 sq. ft.
$259,900Pending3 beds 2 baths1,132 sq. ft.928 NE Mulberry Street, Lee's Summit, MO 64086
MLS# 2597962Listed by: REALTY EXECUTIVES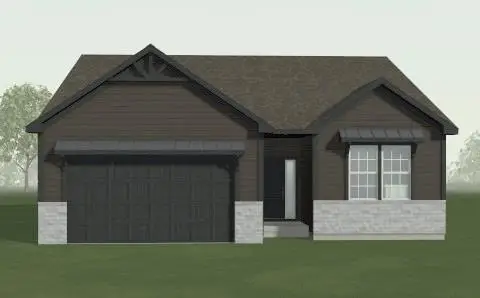 $476,990Pending3 beds 2 baths1,634 sq. ft.
$476,990Pending3 beds 2 baths1,634 sq. ft.27013 E Olive Drive, Lee's Summit, MO 64086
MLS# 2598844Listed by: REECENICHOLS - LEES SUMMIT- Open Sat, 12 to 3pmNew
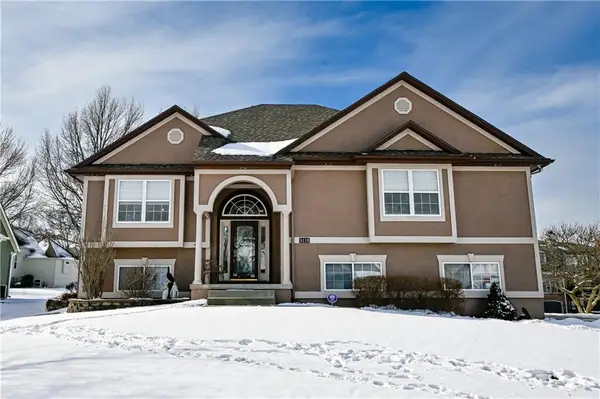 $525,000Active4 beds 3 baths3,102 sq. ft.
$525,000Active4 beds 3 baths3,102 sq. ft.5118 SW Pelican Point, Lee's Summit, MO 64082
MLS# 2598519Listed by: COLDWELL BANKER UPLIFE REALTY 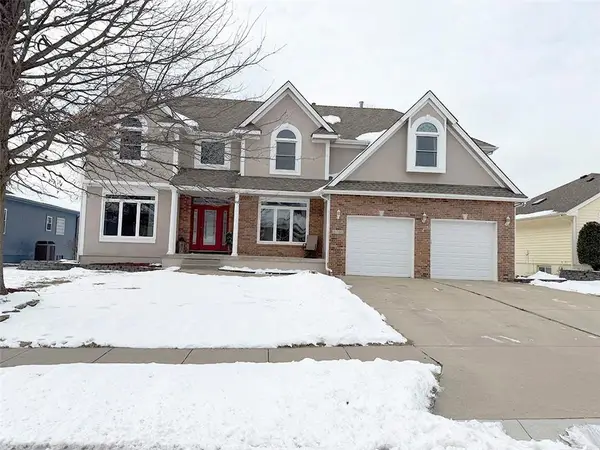 $575,000Active4 beds 6 baths4,301 sq. ft.
$575,000Active4 beds 6 baths4,301 sq. ft.3796 SW Boulder Drive, Lee's Summit, MO 64082
MLS# 2597152Listed by: EXP REALTY LLC

