121 NE Wood Glen Lane, Lees Summit, MO 64064
Local realty services provided by:ERA McClain Brothers
121 NE Wood Glen Lane,Lee's Summit, MO 64064
$415,000
- 4 Beds
- 3 Baths
- 2,556 sq. ft.
- Single family
- Active
Listed by: brett wren
Office: re/max heritage
MLS#:2454698
Source:Bay East, CCAR, bridgeMLS
Price summary
- Price:$415,000
- Price per sq. ft.:$162.36
- Monthly HOA dues:$179
About this home
Welcome to this stunning 4 bedroom, 3 bath 1.5 story home nestled in the charming Lakewood neighborhood. This beautifully designed residence offers a perfect blend of modern amenities and classic elegance. As you step inside, you'll be greeted by a spacious and inviting living space. The kitchen, a true focal point of the home, features ample cabinetry, top-of-the-line stainless steel appliances, granite countertops and island. A generously sized dining area makes it the heart of daily life and ideal for entertaining guests. On the main floor, you'll find the spacious master bedroom with an en-suite bath, providing a peaceful retreat at the end of the day. The formal dining area adds an element of sophistication, and the gorgeous floor-to-ceiling fireplace in the living room creates a cozy ambiance. Convenience is key with first-floor laundry facilities, ensuring that chores are a breeze. The Lakewood neighborhood offers residents the opportunity to enjoy swimming pools, playground, tennis courts, and scenic walking trails as well as the serene lakes. Don't miss the opportunity to make this dream home your own. The seller, a contractor, is willing to accept non-traditional financing terms, ie 3-2-1 Buy down, etc. This home is priced thousands of dollars below current appraisal.
Contact an agent
Home facts
- Year built:1986
- Listing ID #:2454698
- Added:882 day(s) ago
- Updated:February 13, 2026 at 12:33 AM
Rooms and interior
- Bedrooms:4
- Total bathrooms:3
- Full bathrooms:3
- Living area:2,556 sq. ft.
Heating and cooling
- Cooling:Electric
- Heating:Forced Air Gas
Structure and exterior
- Roof:Composition
- Year built:1986
- Building area:2,556 sq. ft.
Schools
- High school:Blue Springs South
- Middle school:Delta Woods
- Elementary school:Chapel Lakes
Utilities
- Water:City/Public
- Sewer:City/Public
Finances and disclosures
- Price:$415,000
- Price per sq. ft.:$162.36
- Tax amount:$4,308
New listings near 121 NE Wood Glen Lane
- New
 $349,900Active0 Acres
$349,900Active0 Acres10411 Windsor Drive, Lee's Summit, MO 64086
MLS# 2601024Listed by: KELLER WILLIAMS PLATINUM PRTNR - New
 $300,000Active3 beds 2 baths1,321 sq. ft.
$300,000Active3 beds 2 baths1,321 sq. ft.1701 NE Auburn Drive, Lee's Summit, MO 64086
MLS# 2599005Listed by: REECENICHOLS - LEES SUMMIT - New
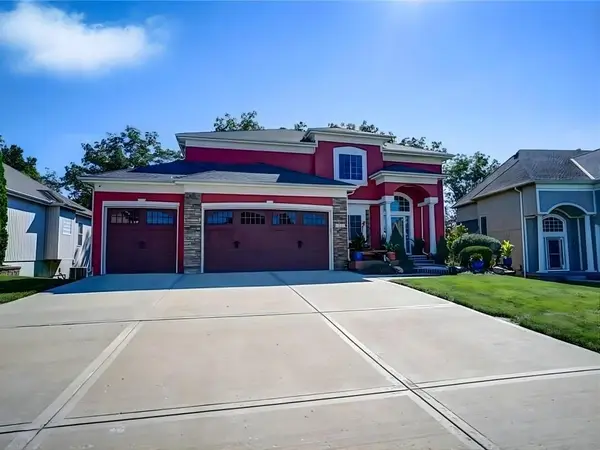 $417,100Active4 beds 5 baths4,038 sq. ft.
$417,100Active4 beds 5 baths4,038 sq. ft.1221 SW Summit Crossing Drive, Lee's Summit, MO 64081
MLS# 2601180Listed by: CONTINENTAL REAL ESTATE GROUP, INC. - New
 $367,500Active2 beds 2 baths1,548 sq. ft.
$367,500Active2 beds 2 baths1,548 sq. ft.4136 SW Minnesota Drive, Lee's Summit, MO 64082
MLS# 2601236Listed by: RE/MAX PREMIER REALTY - New
 $420,000Active4 beds 3 baths3,000 sq. ft.
$420,000Active4 beds 3 baths3,000 sq. ft.1220 SE 12th Terrace, Lee's Summit, MO 64081
MLS# 2599182Listed by: KELLER WILLIAMS PLATINUM PRTNR 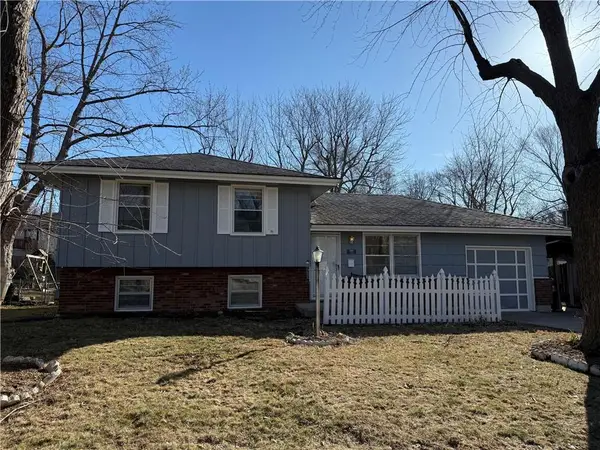 $190,000Pending3 beds 2 baths956 sq. ft.
$190,000Pending3 beds 2 baths956 sq. ft.105 NW Walnut Street, Lee's Summit, MO 64063
MLS# 2599173Listed by: KELLER WILLIAMS SOUTHLAND- Open Sat, 10 to 12pmNew
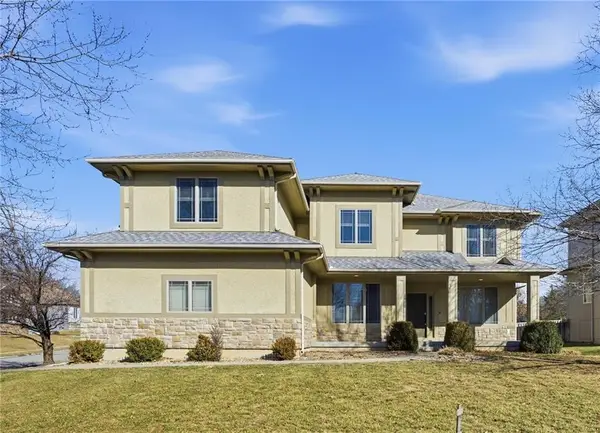 $520,000Active5 beds 5 baths4,264 sq. ft.
$520,000Active5 beds 5 baths4,264 sq. ft.2300 Silver Spring Lane, Lee's Summit, MO 64086
MLS# 2600988Listed by: REAL BROKER, LLC 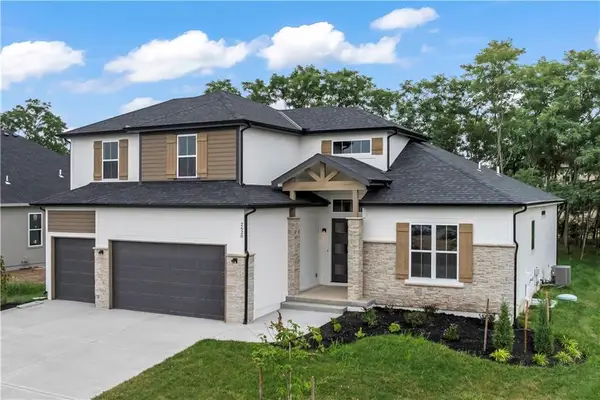 $820,000Pending5 beds 5 baths3,126 sq. ft.
$820,000Pending5 beds 5 baths3,126 sq. ft.2505 NE Woodland Oak Circle, Lee's Summit, MO 64086
MLS# 2600979Listed by: KELLER WILLIAMS PLATINUM PRTNR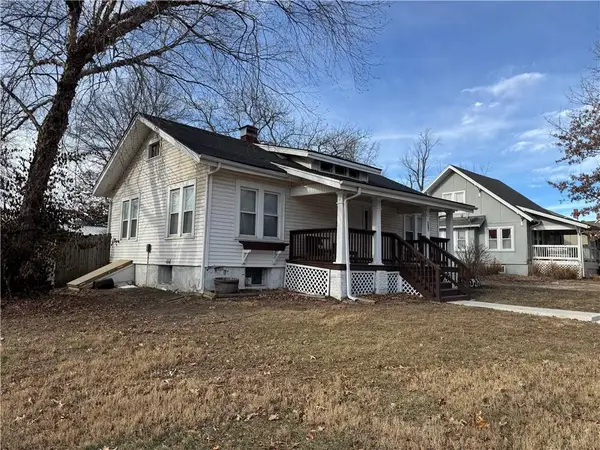 $1,755,000Active-- beds -- baths
$1,755,000Active-- beds -- baths618 SE Miller Street, Lee's Summit, MO 64063
MLS# 2596881Listed by: 1ST CLASS REAL ESTATE KC- New
 $686,000Active4 beds 3 baths2,934 sq. ft.
$686,000Active4 beds 3 baths2,934 sq. ft.2037 SW Red Barn Lane, Lee's Summit, MO 64082
MLS# 2600593Listed by: REECENICHOLS - LEES SUMMIT

