1213 NE Goshen Drive, Lee's Summit, MO 64064
Local realty services provided by:ERA McClain Brothers

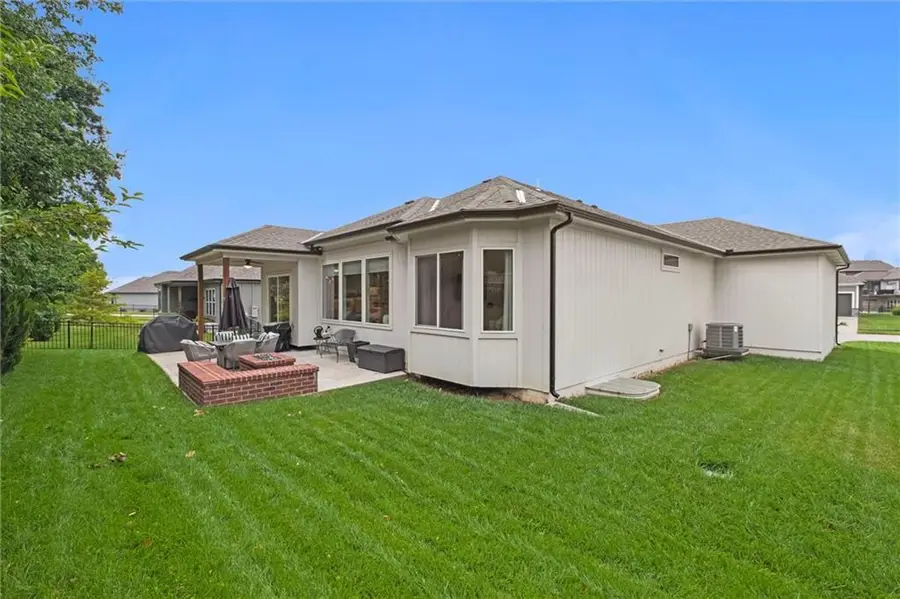
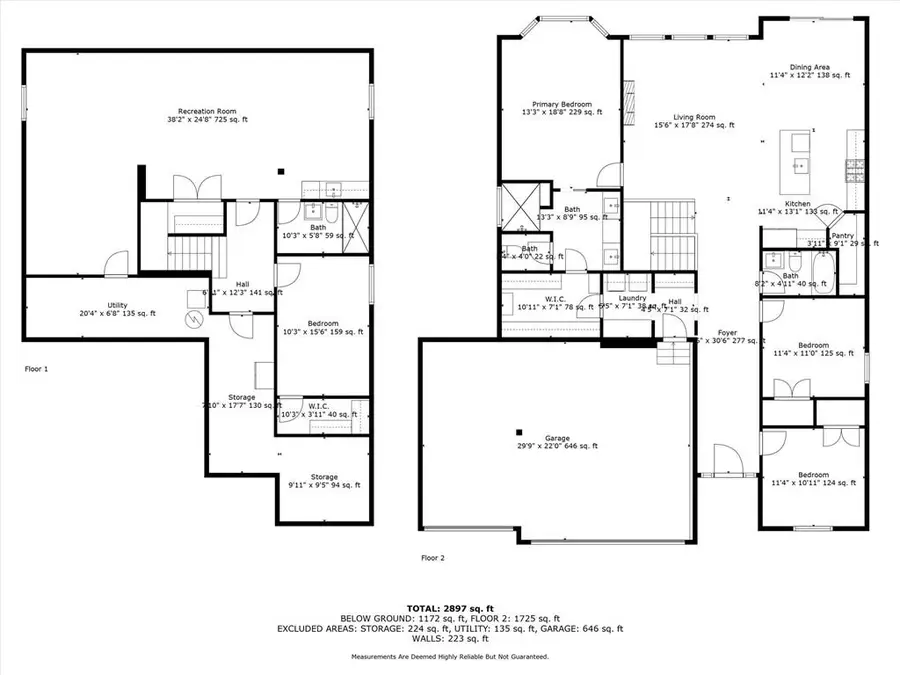
1213 NE Goshen Drive,Lee's Summit, MO 64064
$615,000
- 4 Beds
- 3 Baths
- 3,080 sq. ft.
- Single family
- Active
Listed by:sherry westhues
Office:reecenichols - eastland
MLS#:2561836
Source:MOKS_HL
Price summary
- Price:$615,000
- Price per sq. ft.:$199.68
- Monthly HOA dues:$100
About this home
3 BEDROOMS ON THE MAIN! Looking for New Construction w Modern Finishes? Look no further! Contemporary Design meets Golf Lovers Dream Basement! This home has a STUNNING DESIGN but could easily be changed if you prefer more traditional decor. True Ranch w 3 Bedrooms on the Main Level. Bedroom 2 & 3 are on one side of the home while the PRIMARY SUITE is on the opposite side. Open Concept Kitchen w Gas Range, Large Quartz Island, Windows lining the back of the home, Gorgeous White Tile Fireplace, and Eat-In Kitchen. Primary Suite is spacious, On-Suite has Dual Vanities and Showerheads plus Rain Shower, LED Vanity Mirrors, LARGE WALK-IN CLOSET, and LAUNDRY ATTACHED TO PRIMARY! Lower Level consists of 4th Bedroom w Walk-In Closet, Full Bathroom, Rec Room, Bar Area, Wine Nitch underneath the Stairs, and Golf Simulator is Negotiable! Matching LVP is under turf and could easily be turned in to a 5th Non-Conforming Bedroom, Office, Workout Area, or larger Living Room. There's sill plenty of unfinished storage space as well! Enjoy your back Patio w Brick Firepit and Covered Area. Book your appointment today to tour this beautiful home!
Contact an agent
Home facts
- Year built:2022
- Listing Id #:2561836
- Added:35 day(s) ago
- Updated:August 11, 2025 at 03:02 PM
Rooms and interior
- Bedrooms:4
- Total bathrooms:3
- Full bathrooms:3
- Living area:3,080 sq. ft.
Heating and cooling
- Cooling:Electric
- Heating:Natural Gas
Structure and exterior
- Roof:Composition
- Year built:2022
- Building area:3,080 sq. ft.
Schools
- High school:Blue Springs South
- Middle school:Delta Woods
- Elementary school:Voy Spears
Utilities
- Water:City/Public
- Sewer:Public Sewer
Finances and disclosures
- Price:$615,000
- Price per sq. ft.:$199.68
New listings near 1213 NE Goshen Drive
- New
 $695,000Active5 beds 5 baths5,700 sq. ft.
$695,000Active5 beds 5 baths5,700 sq. ft.2705 SW Regal Drive, Lee's Summit, MO 64082
MLS# 2566020Listed by: REECENICHOLS - LEES SUMMIT - Open Thu, 4 to 6pm
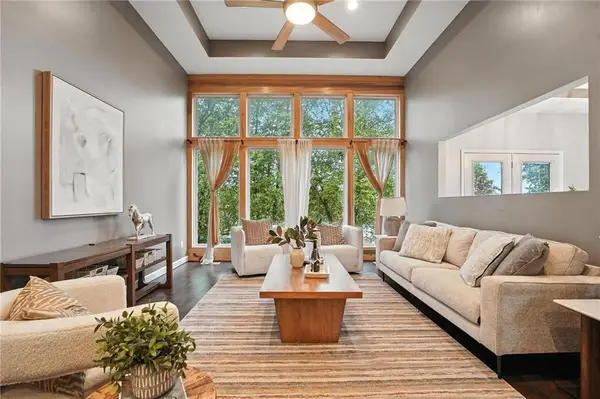 $375,000Active4 beds 3 baths2,910 sq. ft.
$375,000Active4 beds 3 baths2,910 sq. ft.5429 NE Sunshine Drive, Lee's Summit, MO 64064
MLS# 2566668Listed by: REECENICHOLS- LEAWOOD TOWN CENTER - New
 $515,000Active5 beds 4 baths4,098 sq. ft.
$515,000Active5 beds 4 baths4,098 sq. ft.809 SW Springwater Lane, Lee's Summit, MO 64081
MLS# 2567909Listed by: KANSAS CITY REALTY - Open Sat, 1 to 3pmNew
 $725,000Active5 beds 5 baths4,380 sq. ft.
$725,000Active5 beds 5 baths4,380 sq. ft.4513 NE Parks Summit Terrace, Lee's Summit, MO 64064
MLS# 2568513Listed by: REECENICHOLS - COUNTRY CLUB PLAZA - New
 $459,900Active4 beds 3 baths3,906 sq. ft.
$459,900Active4 beds 3 baths3,906 sq. ft.2328 SW Feather Ridge Road, Lee's Summit, MO 64082
MLS# 2568560Listed by: REDFIN CORPORATION - New
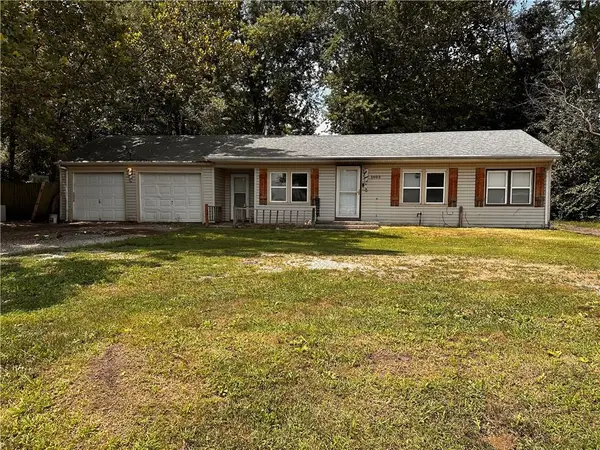 $95,000Active2 beds 1 baths816 sq. ft.
$95,000Active2 beds 1 baths816 sq. ft.1402 SW Jefferson Street, Lee's Summit, MO 64081
MLS# 2568747Listed by: EXP REALTY LLC - Open Thu, 3 to 6pmNew
 $749,900Active4 beds 5 baths5,173 sq. ft.
$749,900Active4 beds 5 baths5,173 sq. ft.2150 SW Hunt Circle, Lee's Summit, MO 64081
MLS# 2568760Listed by: REECENICHOLS - LEES SUMMIT - New
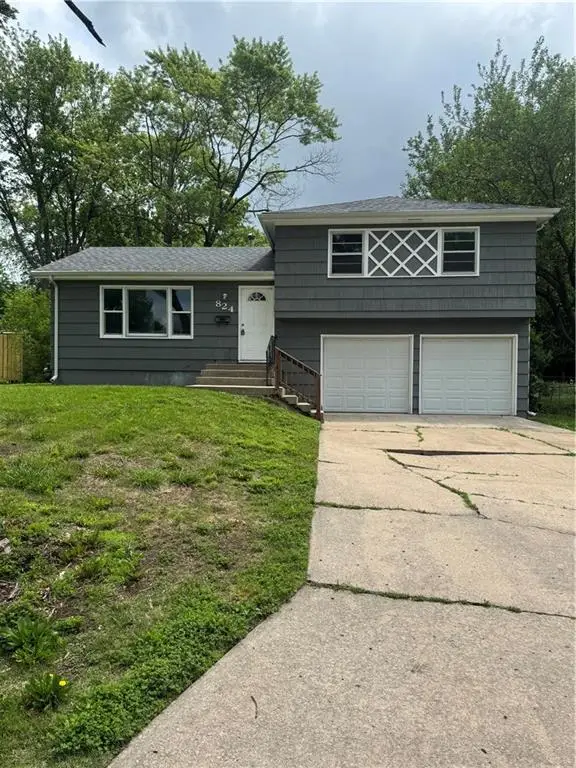 $247,000Active3 beds 2 baths1,408 sq. ft.
$247,000Active3 beds 2 baths1,408 sq. ft.824 SW Pleasant Drive, Lee's Summit, MO 64081
MLS# 2555355Listed by: UNITED REAL ESTATE KANSAS CITY - Open Thu, 4 to 6pmNew
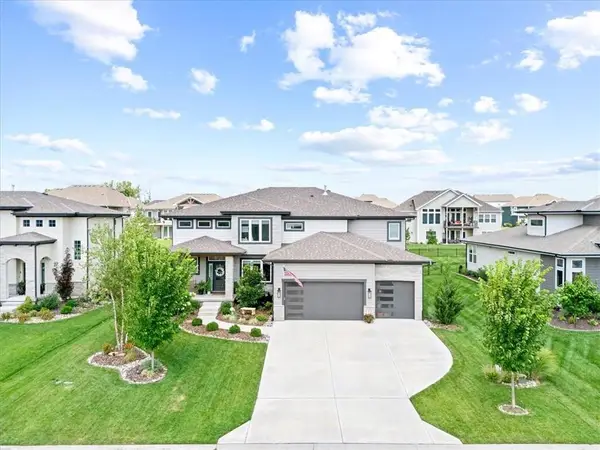 $899,000Active6 beds 5 baths4,170 sq. ft.
$899,000Active6 beds 5 baths4,170 sq. ft.2114 NW Killarney Lane, Lee's Summit, MO 64081
MLS# 2568839Listed by: REAL BROKER, LLC - New
 $374,900Active2 beds 1 baths912 sq. ft.
$374,900Active2 beds 1 baths912 sq. ft.96 M Street, Lee's Summit, MO 64086
MLS# 2568736Listed by: REECENICHOLS - LEES SUMMIT

