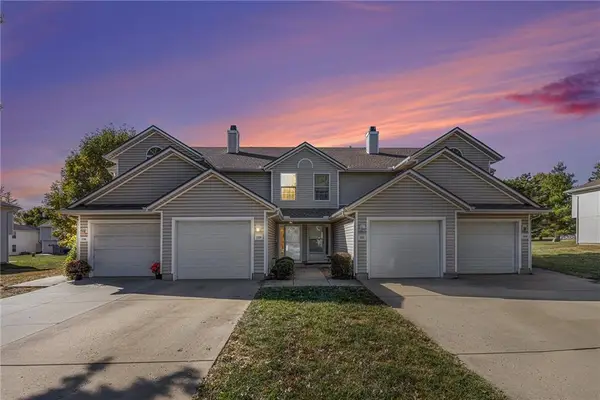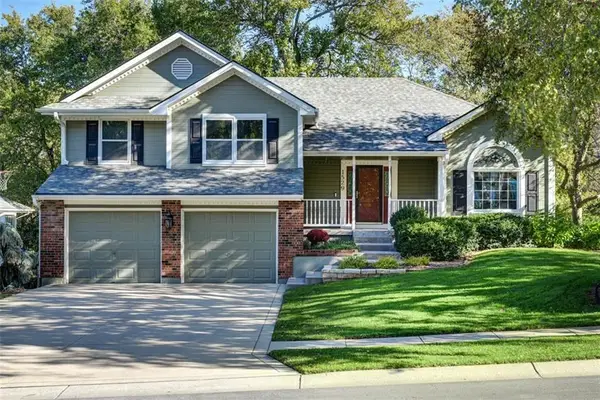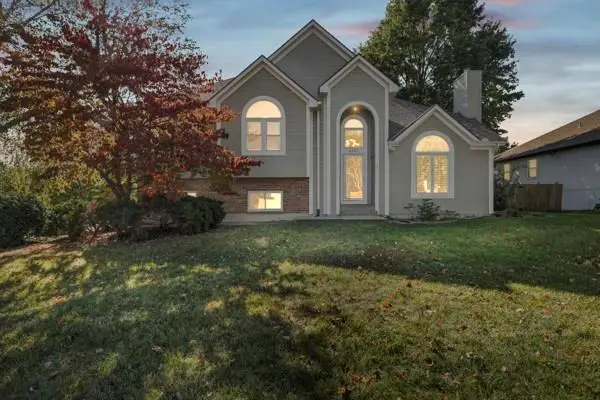1222 SW Arbor Park Drive, Lees Summit, MO 64082
Local realty services provided by:ERA McClain Brothers
1222 SW Arbor Park Drive,Lee's Summit, MO 64082
- 3 Beds
- 3 Baths
- - sq. ft.
- Single family
- Sold
Listed by:elizabeth knipp
Office:reecenichols - lees summit
MLS#:2574202
Source:MOKS_HL
Sorry, we are unable to map this address
Price summary
- Price:
- Monthly HOA dues:$39.33
About this home
Step into timeless charm with this show-stopping Colonial, perfectly blending character, comfort, and convenience! Across from Arborwalk Park, enjoy peaceful ponds, playgrounds, and scenic trails just steps away, while being minutes from shopping, dining, and quick highway access. Sellers are open to assisting with buyer closing costs with an acceptable offer—adding even more value to this beautiful Colonial. Don’t miss your chance to make it yours!
Inside, natural light pours into the inviting family room with cozy fireplace. The formal dining room impresses with elegant crown molding and wainscoting, while the bright white kitchen showcases granite countertops, hardwood floors, and a cheerful breakfast nook with built-in desk and walkout access to the patio—perfect for morning coffee or evening gatherings.
Upstairs, retreat to the spacious primary suite with walk-in closet and spa-inspired bath featuring dual sinks, whirlpool tub, and glass shower. Secondary bedrooms are generous in size with ceiling fans, carpet, and plenty of closet space.
With abundant storage throughout, plus 4-year-old HVAC, 1-year-old water heater, basement stubbed for a bath, fenced yard, and rear-entry garage, this home has all the extras you’ve been looking for. Don’t miss your chance to call this beautiful Colonial yours!
Contact an agent
Home facts
- Year built:2006
- Listing ID #:2574202
- Added:45 day(s) ago
- Updated:October 27, 2025 at 05:42 PM
Rooms and interior
- Bedrooms:3
- Total bathrooms:3
- Full bathrooms:2
- Half bathrooms:1
Heating and cooling
- Cooling:Electric
- Heating:Forced Air Gas, Natural Gas
Structure and exterior
- Roof:Composition
- Year built:2006
Schools
- High school:Lee's Summit West
- Middle school:Summit Lakes
- Elementary school:Trailridge
Utilities
- Water:City/Public
- Sewer:Public Sewer
Finances and disclosures
- Price:
New listings near 1222 SW Arbor Park Drive
- New
 $8,385,000Active0 Acres
$8,385,000Active0 AcresHook Road, Lee's Summit, MO 64082
MLS# 2583813Listed by: RE/MAX ELITE, REALTORS - New
 $210,000Active2 beds 3 baths1,439 sq. ft.
$210,000Active2 beds 3 baths1,439 sq. ft.5611 NW Plantation Lane, Lee's Summit, MO 64064
MLS# 2583056Listed by: REECENICHOLS - LEES SUMMIT - New
 $340,000Active3 beds 2 baths1,594 sq. ft.
$340,000Active3 beds 2 baths1,594 sq. ft.1053 SW 8th Circle, Lee's Summit, MO 64081
MLS# 2582277Listed by: REALTY EXECUTIVES - New
 $300,000Active3 beds 2 baths1,064 sq. ft.
$300,000Active3 beds 2 baths1,064 sq. ft.308 Flagstone Drive, Lee's Summit, MO 64063
MLS# 2583364Listed by: KELLER WILLIAMS REALTY PARTNERS INC. - New
 $185,000Active2 beds 1 baths810 sq. ft.
$185,000Active2 beds 1 baths810 sq. ft.406 W 1st Street, Lee's Summit, MO 64063
MLS# 2583204Listed by: PLATINUM REALTY LLC - New
 $325,000Active3 beds 3 baths1,448 sq. ft.
$325,000Active3 beds 3 baths1,448 sq. ft.313 SE Onyx Court, Lee's Summit, MO 64063
MLS# 2583470Listed by: REALTY EXECUTIVES - New
 $539,950Active4 beds 3 baths2,615 sq. ft.
$539,950Active4 beds 3 baths2,615 sq. ft.4400 SW Nautilus Place, Lee's Summit, MO 64082
MLS# 2583196Listed by: KELLER WILLIAMS REALTY PARTNERS INC. - New
 $205,000Active2 beds 3 baths1,288 sq. ft.
$205,000Active2 beds 3 baths1,288 sq. ft.1324 SE Norwood Drive, Lee's Summit, MO 64081
MLS# 2583587Listed by: KELLER WILLIAMS REALTY PARTNERS INC. - New
 $425,000Active3 beds 3 baths2,093 sq. ft.
$425,000Active3 beds 3 baths2,093 sq. ft.1529 SW Fredrick Drive, Lee's Summit, MO 64081
MLS# 2582711Listed by: KELLER WILLIAMS KC NORTH - New
 $379,999Active3 beds 3 baths1,988 sq. ft.
$379,999Active3 beds 3 baths1,988 sq. ft.4557 NE Webster Drive, Lee's Summit, MO 64064
MLS# 2583426Listed by: PREMIUM REALTY GROUP LLC
