1320 SW Merryman Drive, Lee's Summit, MO 64082
Local realty services provided by:ERA High Pointe Realty
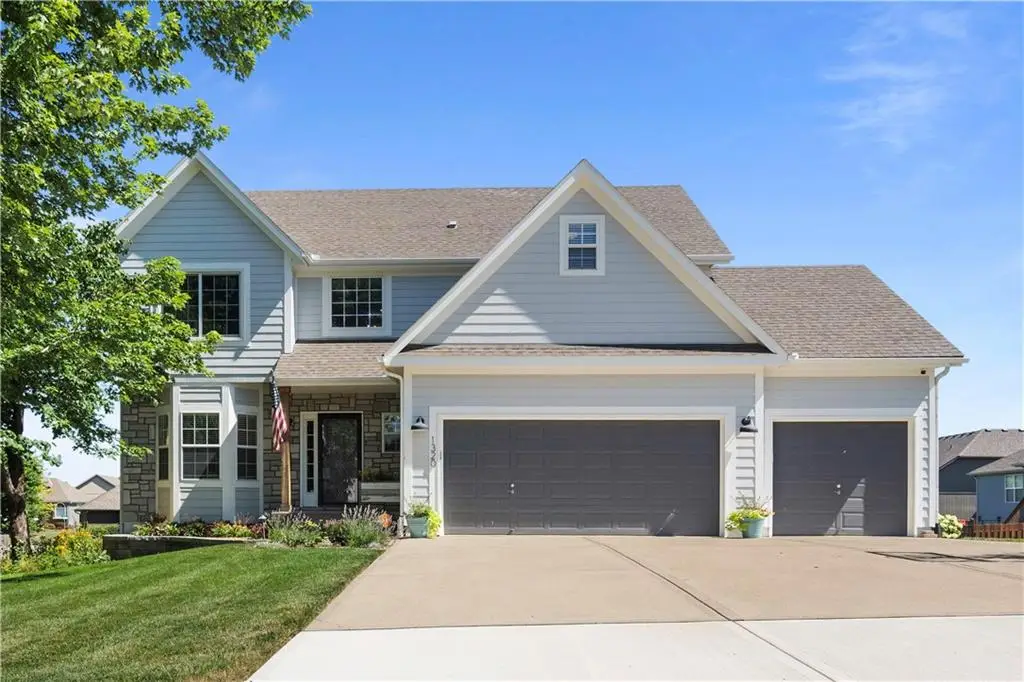
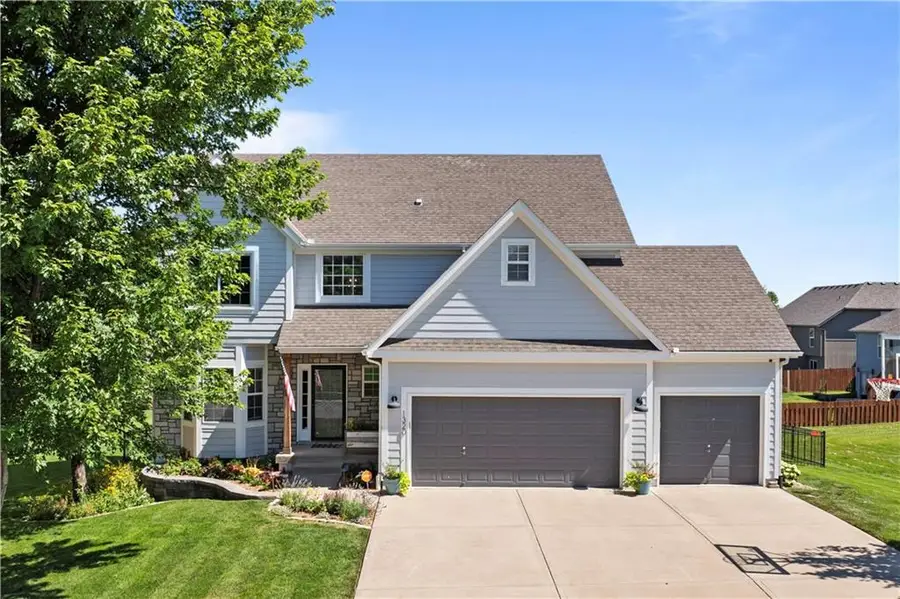

1320 SW Merryman Drive,Lee's Summit, MO 64082
$515,000
- 4 Beds
- 4 Baths
- 2,905 sq. ft.
- Single family
- Pending
Listed by:steven roberts
Office:re/max elite, realtors
MLS#:2562658
Source:MOKS_HL
Price summary
- Price:$515,000
- Price per sq. ft.:$177.28
About this home
Welcome to 1320 SW Merryman Drive, a beautifully updated 4-bedroom, 3.5 bathroom home offering 2,900 sq ft of meticulously maintained living space in the highly sought-after Stoney Creek neighborhood. This move-in-ready home is thoughtfully upgraded throughout, blending modern aesthetics with comfortable living, and features a fenced backyard and paver patio with seating walls perfect for outdoor enjoyment. Recent updates include fully updated upstairs hall bathroom (2025), Sherwin Williams exterior paint (2022), large finished family room/rec area and full bath in basement (2021), paver patio and seating wall (2020), landscaping retaining wall and stone path to backyard (2023), and black metal fence (2021). The home also has a hard-to-find extra deep garage, ample unfinished storage space in the basement, and a lawn irrigation system. Stoney Creek provides fantastic amenities to include 3 pools, a clubhouse, playgrounds, and trails with connection to Osage Trails Park – all just minutes form charming downtown Lee’s Summit, golf courses, and outdoor recreation. This move-in-ready home truly has it all, offering the best of Lee’s Summit living in a vibrant community.
Contact an agent
Home facts
- Year built:2007
- Listing Id #:2562658
- Added:29 day(s) ago
- Updated:August 11, 2025 at 03:42 PM
Rooms and interior
- Bedrooms:4
- Total bathrooms:4
- Full bathrooms:3
- Half bathrooms:1
- Living area:2,905 sq. ft.
Heating and cooling
- Cooling:Electric
- Heating:Forced Air Gas
Structure and exterior
- Roof:Composition
- Year built:2007
- Building area:2,905 sq. ft.
Schools
- High school:Lee's Summit West
Utilities
- Water:City/Public
- Sewer:Public Sewer
Finances and disclosures
- Price:$515,000
- Price per sq. ft.:$177.28
New listings near 1320 SW Merryman Drive
- New
 $695,000Active5 beds 5 baths5,700 sq. ft.
$695,000Active5 beds 5 baths5,700 sq. ft.2705 SW Regal Drive, Lee's Summit, MO 64082
MLS# 2566020Listed by: REECENICHOLS - LEES SUMMIT - Open Thu, 4 to 6pm
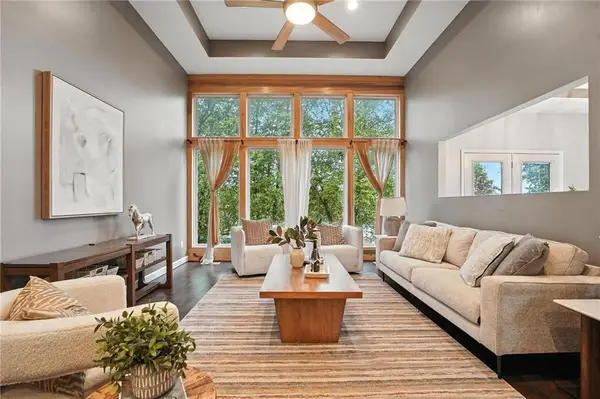 $375,000Active4 beds 3 baths2,910 sq. ft.
$375,000Active4 beds 3 baths2,910 sq. ft.5429 NE Sunshine Drive, Lee's Summit, MO 64064
MLS# 2566668Listed by: REECENICHOLS- LEAWOOD TOWN CENTER - New
 $515,000Active5 beds 4 baths4,098 sq. ft.
$515,000Active5 beds 4 baths4,098 sq. ft.809 SW Springwater Lane, Lee's Summit, MO 64081
MLS# 2567909Listed by: KANSAS CITY REALTY - Open Sat, 1 to 3pmNew
 $725,000Active5 beds 5 baths4,380 sq. ft.
$725,000Active5 beds 5 baths4,380 sq. ft.4513 NE Parks Summit Terrace, Lee's Summit, MO 64064
MLS# 2568513Listed by: REECENICHOLS - COUNTRY CLUB PLAZA - New
 $459,900Active4 beds 3 baths3,906 sq. ft.
$459,900Active4 beds 3 baths3,906 sq. ft.2328 SW Feather Ridge Road, Lee's Summit, MO 64082
MLS# 2568560Listed by: REDFIN CORPORATION - New
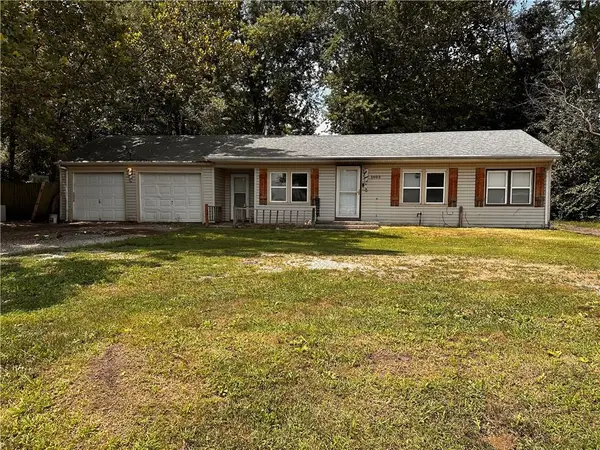 $95,000Active2 beds 1 baths816 sq. ft.
$95,000Active2 beds 1 baths816 sq. ft.1402 SW Jefferson Street, Lee's Summit, MO 64081
MLS# 2568747Listed by: EXP REALTY LLC - Open Thu, 3 to 6pmNew
 $749,900Active4 beds 5 baths5,173 sq. ft.
$749,900Active4 beds 5 baths5,173 sq. ft.2150 SW Hunt Circle, Lee's Summit, MO 64081
MLS# 2568760Listed by: REECENICHOLS - LEES SUMMIT - New
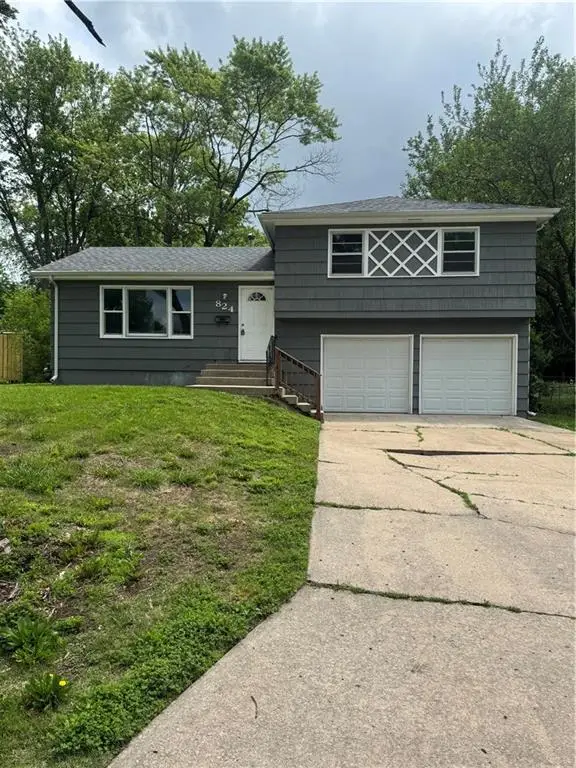 $247,000Active3 beds 2 baths1,408 sq. ft.
$247,000Active3 beds 2 baths1,408 sq. ft.824 SW Pleasant Drive, Lee's Summit, MO 64081
MLS# 2555355Listed by: UNITED REAL ESTATE KANSAS CITY - Open Thu, 4 to 6pmNew
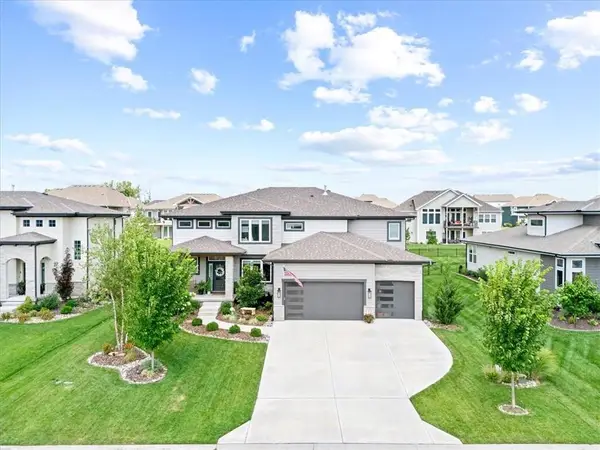 $899,000Active6 beds 5 baths4,170 sq. ft.
$899,000Active6 beds 5 baths4,170 sq. ft.2114 NW Killarney Lane, Lee's Summit, MO 64081
MLS# 2568839Listed by: REAL BROKER, LLC - New
 $374,900Active2 beds 1 baths912 sq. ft.
$374,900Active2 beds 1 baths912 sq. ft.96 M Street, Lee's Summit, MO 64086
MLS# 2568736Listed by: REECENICHOLS - LEES SUMMIT

