1420 SW Cornwall Road, Lee's Summit, MO 64083
Local realty services provided by:ERA McClain Brothers
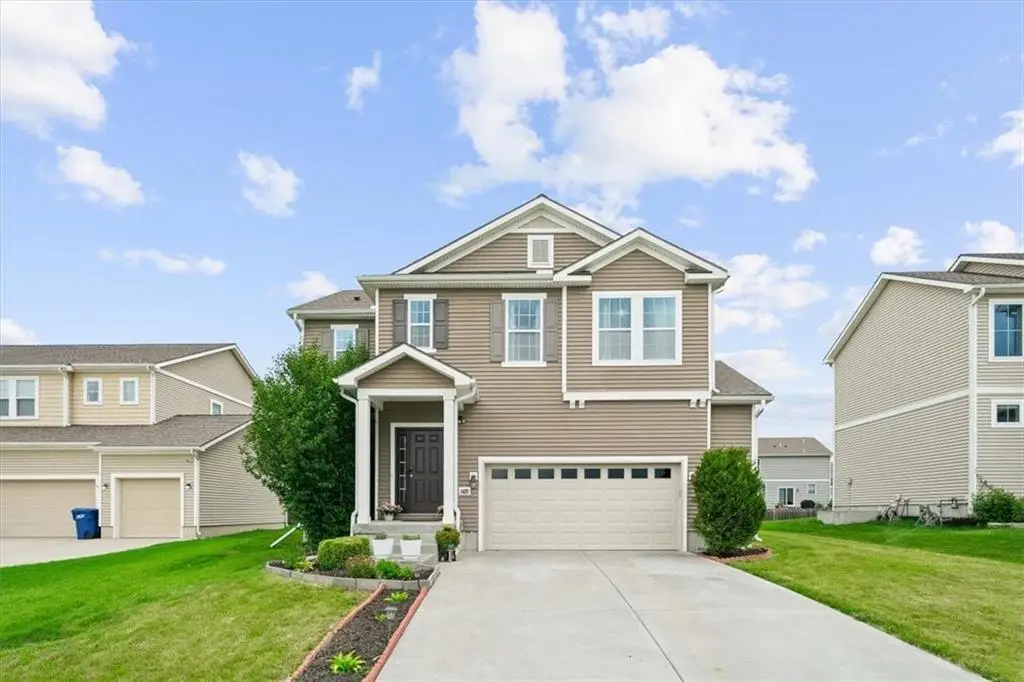
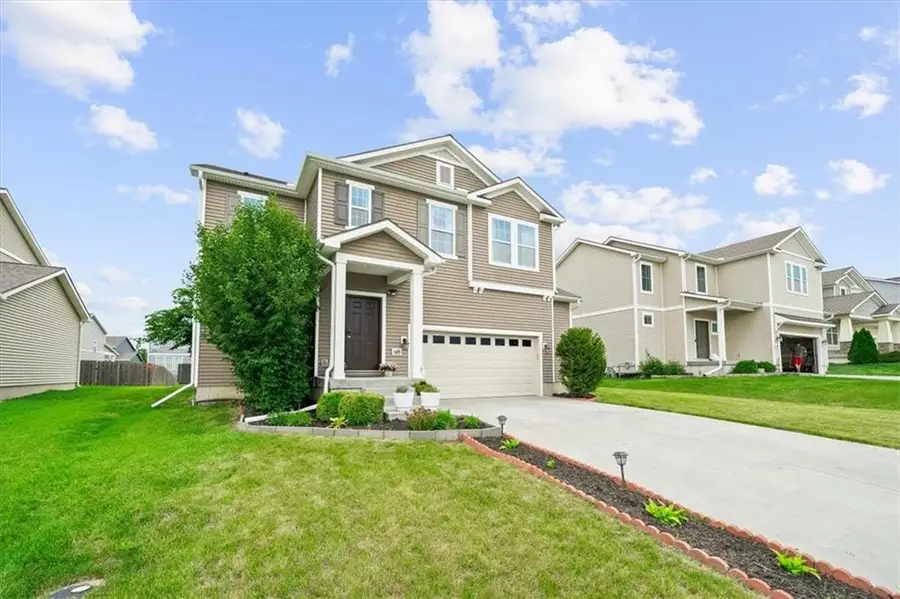

1420 SW Cornwall Road,Lee's Summit, MO 64083
$380,000
- 3 Beds
- 3 Baths
- 2,114 sq. ft.
- Single family
- Pending
Listed by:lisa ruben team
Office:reecenichols - country club plaza
MLS#:2555618
Source:MOKS_HL
Price summary
- Price:$380,000
- Price per sq. ft.:$179.75
About this home
LIKE NEW in Kensington Farms! Gorgeous 2 story with an outstanding open layout. Spacious entry with updated vinyl plank flooring leads you to gourmet kitchen and great room. Modern and fresh kitchen with updated white woodwork, updated fixtures and appliances! Perfect walk in Pantry! Tons of Sparkling granite countertops with center island. Eat in kitchen with space for a crowd. Great room is flooded with light from oversized windows. Upstairs you will find flexible oversized loft space and 3 bedrooms. Primary bedroom is oversized with attached en-suite bath and HUGE walk in closet. There is an also a Second floor Laundry for convenient living. Lower level is plumbed for a bath and awaiting your finishing touches! The backyard has plenty of space for outdoor living and the community pool and playground are a short walk away. Move right in this perfectly appointed home.
Contact an agent
Home facts
- Year built:2017
- Listing Id #:2555618
- Added:53 day(s) ago
- Updated:July 22, 2025 at 12:31 AM
Rooms and interior
- Bedrooms:3
- Total bathrooms:3
- Full bathrooms:2
- Half bathrooms:1
- Living area:2,114 sq. ft.
Heating and cooling
- Cooling:Electric
- Heating:Forced Air Gas
Structure and exterior
- Roof:Composition
- Year built:2017
- Building area:2,114 sq. ft.
Schools
- High school:Raymore-Peculiar
- Middle school:Raymore-Peculiar
- Elementary school:Timber Creek
Utilities
- Water:City/Public - Verify
- Sewer:Public Sewer
Finances and disclosures
- Price:$380,000
- Price per sq. ft.:$179.75
New listings near 1420 SW Cornwall Road
- New
 $695,000Active5 beds 5 baths5,700 sq. ft.
$695,000Active5 beds 5 baths5,700 sq. ft.2705 SW Regal Drive, Lee's Summit, MO 64082
MLS# 2566020Listed by: REECENICHOLS - LEES SUMMIT - Open Thu, 4 to 6pm
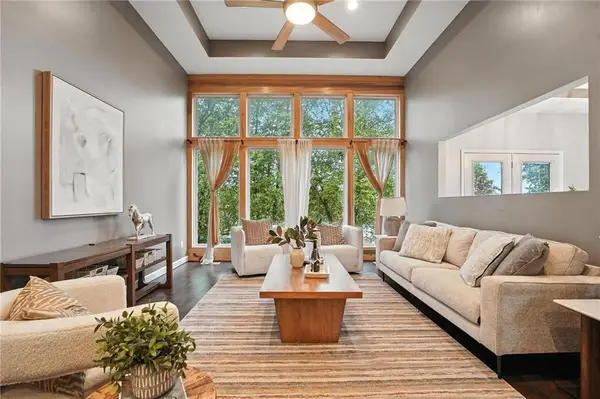 $375,000Active4 beds 3 baths2,910 sq. ft.
$375,000Active4 beds 3 baths2,910 sq. ft.5429 NE Sunshine Drive, Lee's Summit, MO 64064
MLS# 2566668Listed by: REECENICHOLS- LEAWOOD TOWN CENTER - New
 $515,000Active5 beds 4 baths4,098 sq. ft.
$515,000Active5 beds 4 baths4,098 sq. ft.809 SW Springwater Lane, Lee's Summit, MO 64081
MLS# 2567909Listed by: KANSAS CITY REALTY - Open Sat, 1 to 3pmNew
 $725,000Active5 beds 5 baths4,380 sq. ft.
$725,000Active5 beds 5 baths4,380 sq. ft.4513 NE Parks Summit Terrace, Lee's Summit, MO 64064
MLS# 2568513Listed by: REECENICHOLS - COUNTRY CLUB PLAZA - New
 $459,900Active4 beds 3 baths3,906 sq. ft.
$459,900Active4 beds 3 baths3,906 sq. ft.2328 SW Feather Ridge Road, Lee's Summit, MO 64082
MLS# 2568560Listed by: REDFIN CORPORATION - New
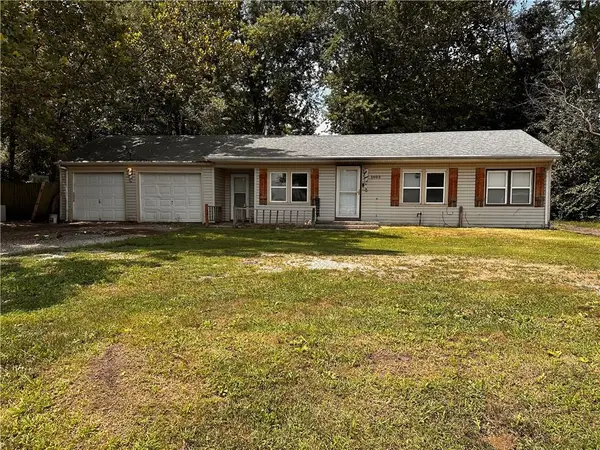 $95,000Active2 beds 1 baths816 sq. ft.
$95,000Active2 beds 1 baths816 sq. ft.1402 SW Jefferson Street, Lee's Summit, MO 64081
MLS# 2568747Listed by: EXP REALTY LLC - Open Thu, 3 to 6pmNew
 $749,900Active4 beds 5 baths5,173 sq. ft.
$749,900Active4 beds 5 baths5,173 sq. ft.2150 SW Hunt Circle, Lee's Summit, MO 64081
MLS# 2568760Listed by: REECENICHOLS - LEES SUMMIT - New
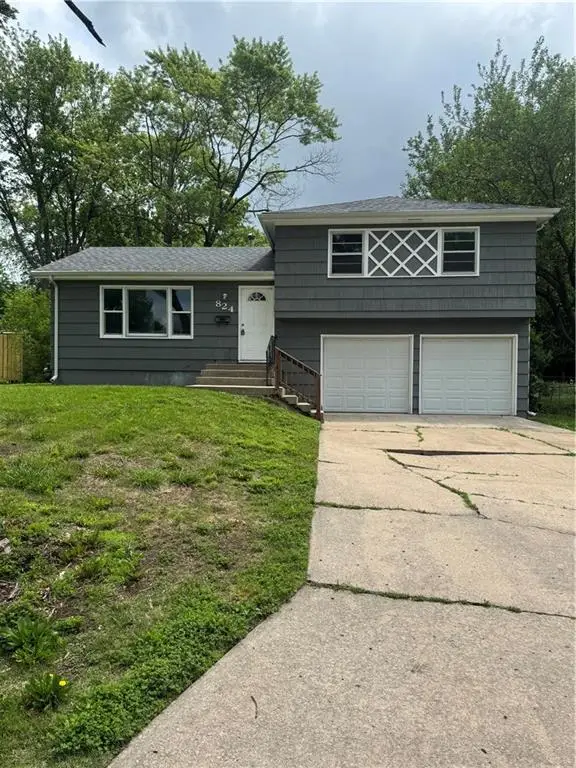 $247,000Active3 beds 2 baths1,408 sq. ft.
$247,000Active3 beds 2 baths1,408 sq. ft.824 SW Pleasant Drive, Lee's Summit, MO 64081
MLS# 2555355Listed by: UNITED REAL ESTATE KANSAS CITY - Open Thu, 4 to 6pmNew
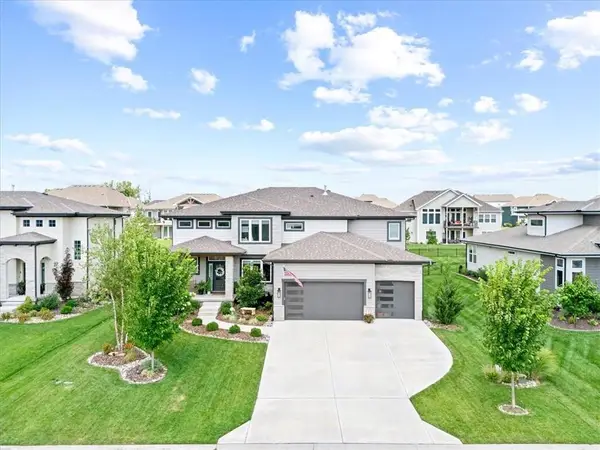 $899,000Active6 beds 5 baths4,170 sq. ft.
$899,000Active6 beds 5 baths4,170 sq. ft.2114 NW Killarney Lane, Lee's Summit, MO 64081
MLS# 2568839Listed by: REAL BROKER, LLC - New
 $374,900Active2 beds 1 baths912 sq. ft.
$374,900Active2 beds 1 baths912 sq. ft.96 M Street, Lee's Summit, MO 64086
MLS# 2568736Listed by: REECENICHOLS - LEES SUMMIT

