1423 SW Fairfax Road, Lees Summit, MO 64083
Local realty services provided by:ERA High Pointe Realty
1423 SW Fairfax Road,Lee's Summit, MO 64083
$395,000
- 5 Beds
- 4 Baths
- 2,576 sq. ft.
- Single family
- Pending
Listed by: ellen campbell, noelle bernhardy
Office: reecenichols - lees summit
MLS#:2539910
Source:MOKS_HL
Price summary
- Price:$395,000
- Price per sq. ft.:$153.34
- Monthly HOA dues:$44
About this home
WOW!! Welcome home to Kensington Farms. This better than NEW home has fresh paint throughout and a new price! Home features 5 bedrooms and is perfectly designed for everyday living. Featuring an open concept layout the dining room, living room, and kitchen flow seamlessly. The kitchen showcases large island, pantry, and ample cabinetry- the ideal space for entertaining! Upstairs the primary bedroom offers a massive walk-in closet and an ensuite bathroom with separate walk-in shower. The upper-level laundry adds extra ease to your daily routine. The finished basement expands your living space with 2 additional bedrooms with large closets, a full bathroom, and a cozy living room. Step outside to enjoy the large fenced in backyard perfect for gatherings, pets, or simply relaxing. Located close to all the best dining, shopping, parks, trails and entertainment don't miss this one!
Contact an agent
Home facts
- Year built:2017
- Listing ID #:2539910
- Added:246 day(s) ago
- Updated:December 17, 2025 at 10:33 PM
Rooms and interior
- Bedrooms:5
- Total bathrooms:4
- Full bathrooms:3
- Half bathrooms:1
- Living area:2,576 sq. ft.
Heating and cooling
- Cooling:Electric
- Heating:Forced Air Gas
Structure and exterior
- Roof:Composition
- Year built:2017
- Building area:2,576 sq. ft.
Schools
- High school:Raymore-Peculiar
- Middle school:Raymore-Peculiar East
- Elementary school:Timber Creek
Utilities
- Water:City/Public
- Sewer:Public Sewer
Finances and disclosures
- Price:$395,000
- Price per sq. ft.:$153.34
New listings near 1423 SW Fairfax Road
- Open Sat, 11am to 1pmNew
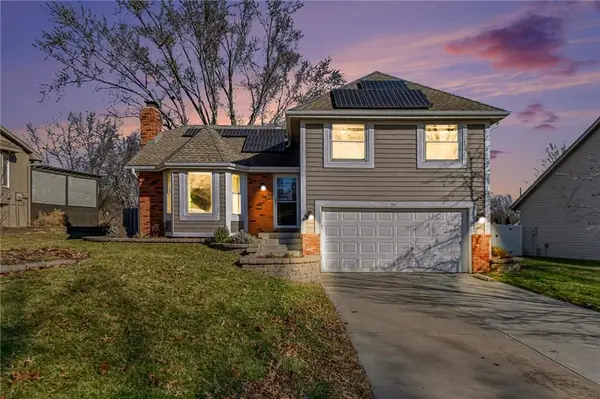 $315,000Active3 beds 2 baths1,295 sq. ft.
$315,000Active3 beds 2 baths1,295 sq. ft.716 NE Thames Drive, Lee's Summit, MO 64086
MLS# 2592593Listed by: REECENICHOLS-KCN - New
 $425,000Active3 beds 4 baths2,683 sq. ft.
$425,000Active3 beds 4 baths2,683 sq. ft.3909 SW Hidden Cove Drive, Lee's Summit, MO 64082
MLS# 2592511Listed by: REAL BROKER, LLC - New
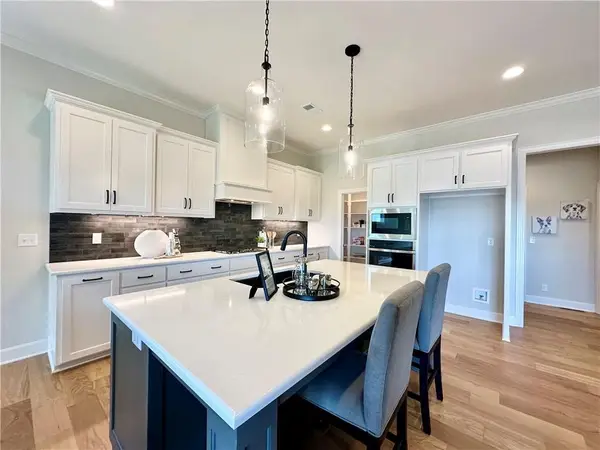 $618,950Active4 beds 3 baths2,562 sq. ft.
$618,950Active4 beds 3 baths2,562 sq. ft.2762 SW 11th Terrace, Lee's Summit, MO 64081
MLS# 2592541Listed by: REECENICHOLS - LEES SUMMIT - New
 $269,900Active3 beds 1 baths948 sq. ft.
$269,900Active3 beds 1 baths948 sq. ft.609 Florence Avenue, Lee's Summit, MO 64063
MLS# 2592213Listed by: KELLER WILLIAMS REALTY PARTNERS INC.  $285,000Active2 beds 2 baths1,210 sq. ft.
$285,000Active2 beds 2 baths1,210 sq. ft.6160 NE Kensington Drive, Lee's Summit, MO 64064
MLS# 2591093Listed by: CHARTWELL REALTY LLC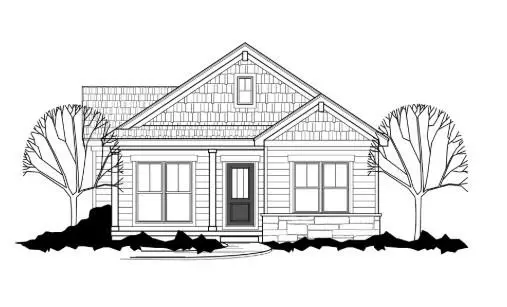 $604,000Pending3 beds 4 baths2,413 sq. ft.
$604,000Pending3 beds 4 baths2,413 sq. ft.1112 SW Corinthian Lane, Lee's Summit, MO 64081
MLS# 2592465Listed by: KELLER WILLIAMS REALTY PARTNERS INC.- New
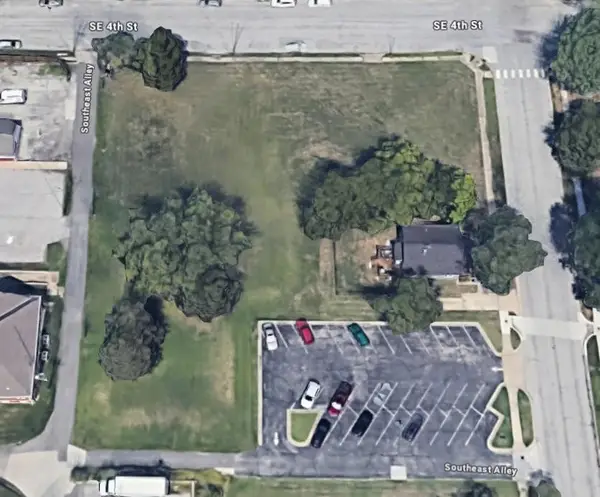 $984,556Active0 Acres
$984,556Active0 Acres400 E Green Street, Lee's Summit, MO 64063
MLS# 2592217Listed by: BAIRD REALTY GROUP - New
 $265,000Active3 beds 2 baths1,452 sq. ft.
$265,000Active3 beds 2 baths1,452 sq. ft.1804 SW New Orleans Avenue, Lee's Summit, MO 64081
MLS# 2592144Listed by: REECENICHOLS - LEES SUMMIT - New
 $325,000Active3 beds 2 baths1,846 sq. ft.
$325,000Active3 beds 2 baths1,846 sq. ft.3709 Grant Street, Lee's Summit, MO 64064
MLS# 2592344Listed by: UNITED REAL ESTATE KANSAS CITY 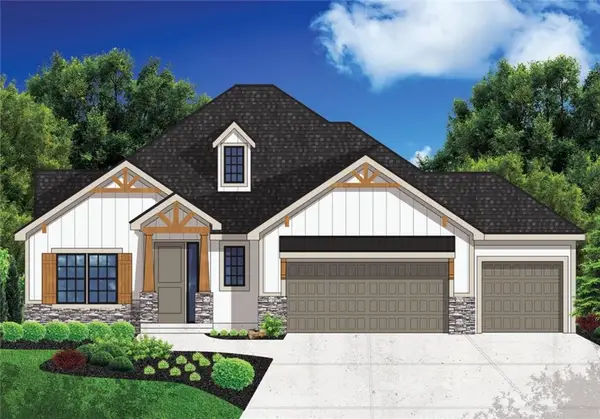 $890,168Pending4 beds 5 baths3,200 sq. ft.
$890,168Pending4 beds 5 baths3,200 sq. ft.321 NW Earle Lane, Lee's Summit, MO 64081
MLS# 2592333Listed by: WORTH CLARK REALTY
