1504 NE Stewart Place, Lees Summit, MO 64064
Local realty services provided by:ERA McClain Brothers
1504 NE Stewart Place,Lee's Summit, MO 64064
$784,900
- 3 Beds
- 3 Baths
- 2,905 sq. ft.
- Single family
- Active
Listed by: amber shawhan
Office: ceah realtors
MLS#:2573950
Source:Bay East, CCAR, bridgeMLS
Price summary
- Price:$784,900
- Price per sq. ft.:$270.19
- Monthly HOA dues:$278.58
About this home
Welcome to this stunning brand-new reverse 1.5-story home, offering 2,905 sqft of thoughtfully designed living space. With 3 spacious bedrooms, 3 bathrooms, and a finished walkout basement complete with wet bar, this home perfectly blends modern elegance with everyday functionality. The impressive living room features a 12' vaulted ceiling and a sleek linear fireplace with blower, creating the ideal atmosphere for both family gatherings and entertaining guests. The open-concept layout flows seamlessly into the dining area, highlighted by vaulted ceilings with stained beams.
A chef’s dream kitchen awaits—enameled cabinetry, a large center island, quartz countertops, and high-end GE stainless steel appliances, including a gas cooktop with direct vent hood, built-in oven with microwave, and tall-tub dishwasher. An oversized butler’s pantry with sink, custom shelving, and a beverage fridge adds even more convenience.
The primary bedroom boasts a box vault ceiling and private access to the covered deck. The spa-inspired bathroom features a custom walk-in shower with frameless dual-hinge door, built-in niche, floating shelves, and linen storage. The expansive walk-in closet includes a full-length mirror and direct access to the laundry room.
The finished walkout basement provides additional living space with a stylish wet bar featuring leathered quartz countertops, plenty of room for a family area, fitness space, or entertainment zone. Step outside to enjoy the oversized covered deck or the spacious patio below—both perfect for relaxing or dining outdoors.
Throughout the home, you’ll find wide-plank luxury vinyl flooring, upgraded light fixtures, under-cabinet and accent lighting, soft-close cabinetry, and a custom U-shaped staircase with black iron spindles and maple railings.
An oversized 3-car garage with tall ceilings and no beam posts ensures ample parking and storage. Every detail in this home has been carefully selected to deliver both style and comfort.
Contact an agent
Home facts
- Listing ID #:2573950
- Added:334 day(s) ago
- Updated:February 12, 2026 at 04:33 PM
Rooms and interior
- Bedrooms:3
- Total bathrooms:3
- Full bathrooms:3
- Living area:2,905 sq. ft.
Heating and cooling
- Cooling:Electric
- Heating:Forced Air Gas
Structure and exterior
- Roof:Composition
- Building area:2,905 sq. ft.
Schools
- High school:Blue Springs South
- Middle school:Delta Woods
- Elementary school:Chapel Lakes
Utilities
- Water:City/Public
- Sewer:Public Sewer
Finances and disclosures
- Price:$784,900
- Price per sq. ft.:$270.19
New listings near 1504 NE Stewart Place
- New
 $349,900Active0 Acres
$349,900Active0 Acres10411 Windsor Drive, Lee's Summit, MO 64086
MLS# 2601024Listed by: KELLER WILLIAMS PLATINUM PRTNR - New
 $300,000Active3 beds 2 baths1,321 sq. ft.
$300,000Active3 beds 2 baths1,321 sq. ft.1701 NE Auburn Drive, Lee's Summit, MO 64086
MLS# 2599005Listed by: REECENICHOLS - LEES SUMMIT - New
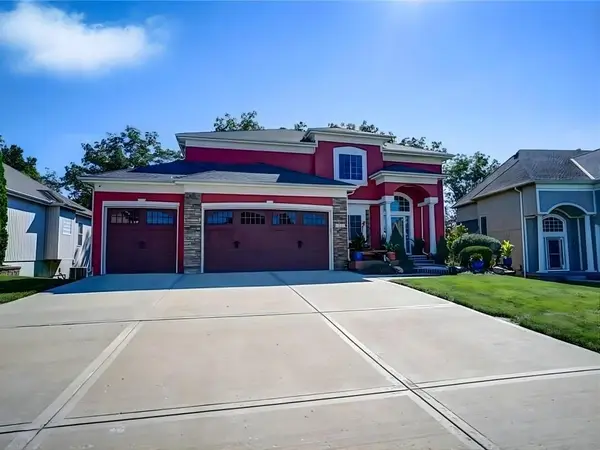 $417,100Active4 beds 5 baths4,038 sq. ft.
$417,100Active4 beds 5 baths4,038 sq. ft.1221 SW Summit Crossing Drive, Lee's Summit, MO 64081
MLS# 2601180Listed by: CONTINENTAL REAL ESTATE GROUP, INC. - New
 $367,500Active2 beds 2 baths1,548 sq. ft.
$367,500Active2 beds 2 baths1,548 sq. ft.4136 SW Minnesota Drive, Lee's Summit, MO 64082
MLS# 2601236Listed by: RE/MAX PREMIER REALTY - New
 $420,000Active4 beds 3 baths3,000 sq. ft.
$420,000Active4 beds 3 baths3,000 sq. ft.1220 SE 12th Terrace, Lee's Summit, MO 64081
MLS# 2599182Listed by: KELLER WILLIAMS PLATINUM PRTNR 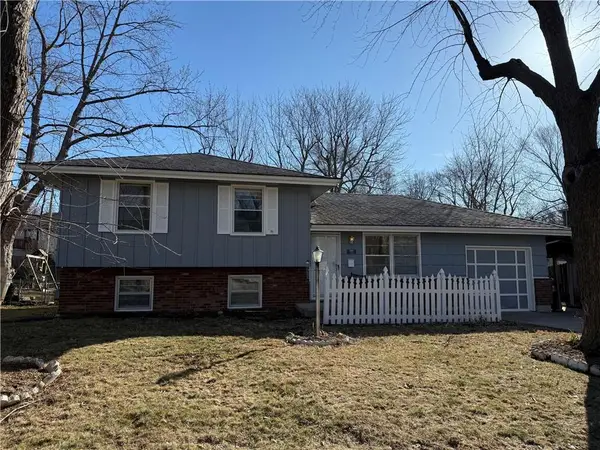 $190,000Pending3 beds 2 baths956 sq. ft.
$190,000Pending3 beds 2 baths956 sq. ft.105 NW Walnut Street, Lee's Summit, MO 64063
MLS# 2599173Listed by: KELLER WILLIAMS SOUTHLAND- Open Sat, 10 to 12pmNew
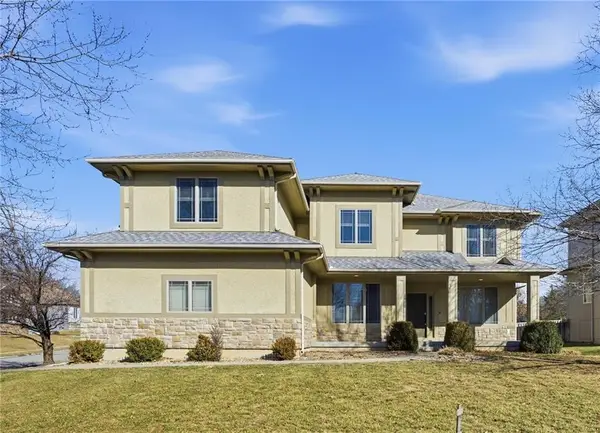 $520,000Active5 beds 5 baths4,264 sq. ft.
$520,000Active5 beds 5 baths4,264 sq. ft.2300 Silver Spring Lane, Lee's Summit, MO 64086
MLS# 2600988Listed by: REAL BROKER, LLC 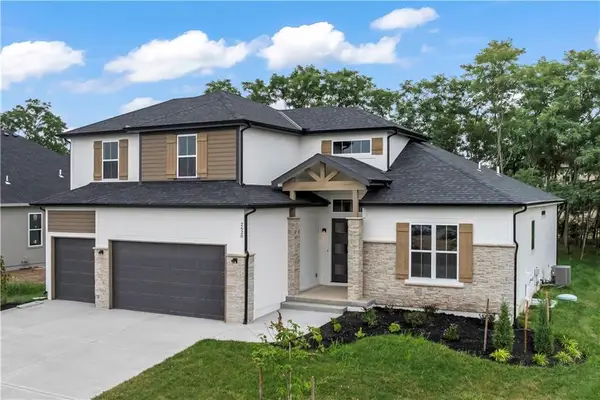 $820,000Pending5 beds 5 baths3,126 sq. ft.
$820,000Pending5 beds 5 baths3,126 sq. ft.2505 NE Woodland Oak Circle, Lee's Summit, MO 64086
MLS# 2600979Listed by: KELLER WILLIAMS PLATINUM PRTNR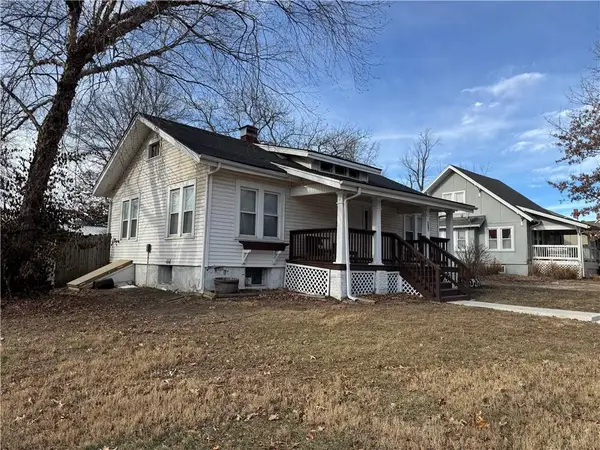 $1,755,000Active-- beds -- baths
$1,755,000Active-- beds -- baths618 SE Miller Street, Lee's Summit, MO 64063
MLS# 2596881Listed by: 1ST CLASS REAL ESTATE KC- New
 $686,000Active4 beds 3 baths2,934 sq. ft.
$686,000Active4 beds 3 baths2,934 sq. ft.2037 SW Red Barn Lane, Lee's Summit, MO 64082
MLS# 2600593Listed by: REECENICHOLS - LEES SUMMIT

