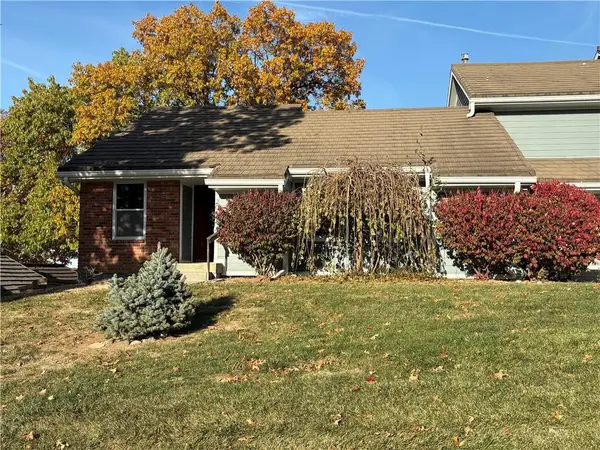1511 SW Arbor Park Drive, Lees Summit, MO 64082
Local realty services provided by:ERA High Pointe Realty
1511 SW Arbor Park Drive,Lee's Summit, MO 64082
$589,000
- 4 Beds
- 3 Baths
- 2,816 sq. ft.
- Single family
- Pending
Upcoming open houses
- Fri, Nov 1408:00 am - 05:00 pm
- Sat, Nov 1508:00 am - 05:00 pm
- Sun, Nov 1608:00 am - 05:00 pm
- Mon, Nov 1708:00 am - 05:00 pm
- Tue, Nov 1808:00 am - 05:00 pm
- Wed, Nov 1908:00 am - 05:00 pm
- Thu, Nov 2008:00 am - 05:00 pm
- Fri, Nov 2108:00 am - 05:00 pm
- Sat, Nov 2208:00 am - 05:00 pm
- Sun, Nov 2308:00 am - 05:00 pm
- Mon, Nov 2408:00 am - 05:00 pm
- Tue, Nov 2508:00 am - 05:00 pm
- Wed, Nov 2608:00 am - 05:00 pm
- Thu, Nov 2708:00 am - 05:00 pm
- Fri, Nov 2808:00 am - 05:00 pm
- Sat, Nov 2908:00 am - 05:00 pm
- Sun, Nov 3008:00 am - 05:00 pm
Listed by: jeffrey woodruff, missy nance
Office: inspired realty of kc, llc.
MLS#:2508933
Source:MOKS_HL
Price summary
- Price:$589,000
- Price per sq. ft.:$209.16
- Monthly HOA dues:$62.5
About this home
$10k Builder Incentive for closing costs or rate buy-down assistance if you close before 12/31/25! Self-tour this MOVE IN READY home at your convenience with NterNow App! Welcome to your dream home! This stunning Monterey floorplan by Inspired Homes is custom-built and loaded with luxury features — and yes, it includes a spacious 3-car tandem garage (don’t be fooled by the photo!).
Step inside to soaring 10’ ceilings, a bright open floor plan, and a show-stopping floor-to-ceiling stone fireplace with built-in cabinetry and floating shelves. The gourmet kitchen is a chef’s dream, featuring a gas cooktop, sleek stainless steel GE appliances, double ovens, and custom site-finished cabinetry with soft-close doors and drawers throughout.
The finished daylight basement is ready for entertaining, complete with a gorgeous full wet bar. You’ll also find thoughtful touches throughout the home like EV pre-wiring, bidet outlets, and upgraded finishes around every corner.
Enjoy serene evenings on your covered deck or relax on the lower-level patio—perfect for outdoor living and entertaining.
Located in desirable Pryor Ridge, this home is one of the few remaining in Phase 1, ideally situated away from construction. You're just 1–5 miles from everything you need: grocery stores, shopping, golf, lakes, movie theaters, restaurants, and vibrant nightlife.
HOA amenities include:
Weekly trash & recycling
Playground & open green space
Walking trails
Basketball & pickleball courts
Off-leash dog park
6-lane junior competition pool with shaded cabanas
And for peace of mind, it comes with a comprehensive warranty program:
1-year workmanship
2-year systems
10-year structural coverage
This home has it all—space, style, and smart features. Schedule your private tour today before it's gone!
Contact an agent
Home facts
- Year built:2025
- Listing ID #:2508933
- Added:432 day(s) ago
- Updated:November 13, 2025 at 11:47 PM
Rooms and interior
- Bedrooms:4
- Total bathrooms:3
- Full bathrooms:3
- Living area:2,816 sq. ft.
Heating and cooling
- Cooling:Electric
- Heating:Forced Air Gas
Structure and exterior
- Roof:Composition
- Year built:2025
- Building area:2,816 sq. ft.
Schools
- High school:Lee's Summit West
- Middle school:Summit Lakes
- Elementary school:Summit Pointe
Utilities
- Water:City/Public
- Sewer:Public Sewer
Finances and disclosures
- Price:$589,000
- Price per sq. ft.:$209.16
New listings near 1511 SW Arbor Park Drive
- Open Sat, 1 to 3pmNew
 $185,000Active2 beds 3 baths1,288 sq. ft.
$185,000Active2 beds 3 baths1,288 sq. ft.1325 SE Lexington Avenue #134C, Lee's Summit, MO 64081
MLS# 2585377Listed by: WEICHERT, REALTORS WELCH & COM - New
 $259,900Active4 beds 3 baths1,366 sq. ft.
$259,900Active4 beds 3 baths1,366 sq. ft.206 NE Bayview Drive, Lee's Summit, MO 64064
MLS# 2587471Listed by: EXECUTIVE ASSET REALTY - New
 $440,000Active4 beds 3 baths3,242 sq. ft.
$440,000Active4 beds 3 baths3,242 sq. ft.2009 SW Huntbrook Terrace, Lee's Summit, MO 64082
MLS# 2585237Listed by: REECENICHOLS - COUNTRY CLUB PLAZA - Open Sat, 1 to 3pmNew
 $400,000Active3 beds 3 baths2,312 sq. ft.
$400,000Active3 beds 3 baths2,312 sq. ft.2413 NE Old Paint Road, Lee's Summit, MO 64086
MLS# 2578552Listed by: REECENICHOLS - LEES SUMMIT - New
 $295,000Active3 beds 2 baths1,445 sq. ft.
$295,000Active3 beds 2 baths1,445 sq. ft.313 SE Bristol Drive, Lee's Summit, MO 64063
MLS# 2587397Listed by: PLATINUM REALTY LLC - New
 $190,000Active2 beds 2 baths1,320 sq. ft.
$190,000Active2 beds 2 baths1,320 sq. ft.226 SW Pinetree Lane, Lee's Summit, MO 64063
MLS# 2587231Listed by: KELLER WILLIAMS PLATINUM PRTNR - New
 $515,000Active4 beds 5 baths3,690 sq. ft.
$515,000Active4 beds 5 baths3,690 sq. ft.5937 NE Hidden Valley Drive, Lee's Summit, MO 64064
MLS# 2587301Listed by: REAL BROKER, LLC-MO - Open Fri, 5 to 7pmNew
 $399,000Active3 beds 2 baths2,700 sq. ft.
$399,000Active3 beds 2 baths2,700 sq. ft.4 NE Green Street, Lee's Summit, MO 64063
MLS# 2585248Listed by: REECENICHOLS - LEES SUMMIT - Open Sat, 1 to 3pmNew
 $419,000Active3 beds 3 baths3,174 sq. ft.
$419,000Active3 beds 3 baths3,174 sq. ft.1009 SW Blazing Star Drive, Lee's Summit, MO 64081
MLS# 2586799Listed by: REECENICHOLS - LEES SUMMIT - New
 $395,000Active4 beds 3 baths1,941 sq. ft.
$395,000Active4 beds 3 baths1,941 sq. ft.3916 SW Chatham Drive, Lee's Summit, MO 64082
MLS# 2587014Listed by: REECENICHOLS - LEES SUMMIT
