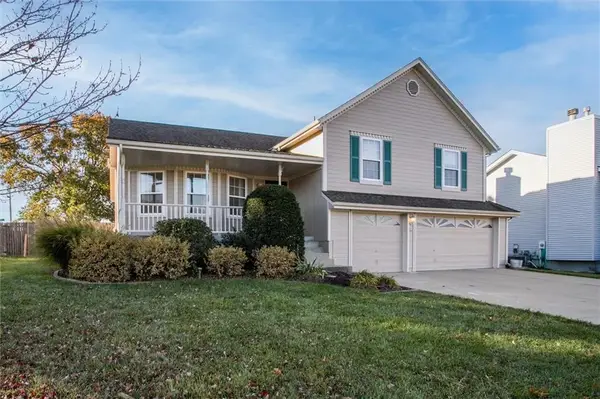1512 SW Arbor Valley Drive, Lees Summit, MO 64082
Local realty services provided by:ERA High Pointe Realty
1512 SW Arbor Valley Drive,Lee's Summit, MO 64082
$445,000
- 3 Beds
- 2 Baths
- 1,712 sq. ft.
- Single family
- Active
Listed by: samantha barlaan
Office: compass realty group
MLS#:2568763
Source:MOKS_HL
Price summary
- Price:$445,000
- Price per sq. ft.:$259.93
- Monthly HOA dues:$74.58
About this home
Enjoy truly low-maintenance living, where mowing and snow removal are taken care of, allowing you to reclaim your weekends. This charming Craftsman-style home is nestled in a beautifully maintained neighborhood and sits on a highly sought-after corner lot. Step inside to a light-filled, open-concept layout anchored by a fireplace and a spacious kitchen with a gathering island, stainless steel appliances, and a walk-in pantry. The functional main level hosts a private primary suite, two additional bedrooms, a full bath, and a dedicated laundry room. Custom window treatments and a mudroom with a built-in bench enhance everyday convenience. Relax on the covered patio or take advantage of community amenities like the pool, clubhouse, and playground. An unfinished basement with an egress window is ready for future expansion. Located close to retail, dining, and top-rated LS West High School and Hawthorn Hills Elementary, this home offers comfort and connection without the upkeep.
Contact an agent
Home facts
- Year built:2020
- Listing ID #:2568763
- Added:88 day(s) ago
- Updated:November 11, 2025 at 03:22 PM
Rooms and interior
- Bedrooms:3
- Total bathrooms:2
- Full bathrooms:2
- Living area:1,712 sq. ft.
Heating and cooling
- Cooling:Electric
- Heating:Forced Air Gas, Natural Gas
Structure and exterior
- Roof:Composition
- Year built:2020
- Building area:1,712 sq. ft.
Schools
- High school:Lee's Summit West
- Middle school:Summit Lakes
- Elementary school:Hawthorn Hills
Utilities
- Water:City/Public
- Sewer:Public Sewer
Finances and disclosures
- Price:$445,000
- Price per sq. ft.:$259.93
New listings near 1512 SW Arbor Valley Drive
- New
 $330,000Active-- beds -- baths
$330,000Active-- beds -- baths2 SE 9th Street, Lee's Summit, MO 64063
MLS# 2586681Listed by: WORTH CLARK REALTY  $708,200Pending4 beds 3 baths2,916 sq. ft.
$708,200Pending4 beds 3 baths2,916 sq. ft.2218 SW Heartland Court, Lee's Summit, MO 64082
MLS# 2587135Listed by: REECENICHOLS - LEES SUMMIT- New
 $799,000Active4 beds 3 baths4,232 sq. ft.
$799,000Active4 beds 3 baths4,232 sq. ft.129 NW Morton Drive, Lee's Summit, MO 64081
MLS# 2584281Listed by: RE/MAX HERITAGE - New
 $649,000Active4 beds 3 baths3,339 sq. ft.
$649,000Active4 beds 3 baths3,339 sq. ft.1717 SW Hook Road, Lee's Summit, MO 64082
MLS# 2586881Listed by: REECENICHOLS - LEES SUMMIT - New
 $769,000Active4 beds 3 baths3,254 sq. ft.
$769,000Active4 beds 3 baths3,254 sq. ft.204 SW 2nd Street, Lee's Summit, MO 64063
MLS# 2586883Listed by: REECENICHOLS - LEES SUMMIT  $475,711Pending4 beds 3 baths2,251 sq. ft.
$475,711Pending4 beds 3 baths2,251 sq. ft.1164 SE Cronin Street, Lee's Summit, MO 64081
MLS# 2586861Listed by: REECENICHOLS - LEES SUMMIT- New
 $499,000Active3 beds 3 baths2,266 sq. ft.
$499,000Active3 beds 3 baths2,266 sq. ft.718 NE Lone Hill Drive #A, Lee's Summit, MO 64064
MLS# 2584796Listed by: PLATINUM REALTY LLC  $339,000Pending3 beds 3 baths2,788 sq. ft.
$339,000Pending3 beds 3 baths2,788 sq. ft.333 NE Woodbury Drive, Lee's Summit, MO 64086
MLS# 2586746Listed by: CYNDA SELLS REALTY GROUP L L C- New
 $393,900Active3 beds 2 baths1,539 sq. ft.
$393,900Active3 beds 2 baths1,539 sq. ft.806 W Shawhan Parkway, Lone Jack, MO 64086
MLS# 2586776Listed by: COMPASS REALTY GROUP  $415,000Active5 beds 4 baths4,300 sq. ft.
$415,000Active5 beds 4 baths4,300 sq. ft.1919 SW 1st Street, Lee's Summit, MO 64081
MLS# 2582506Listed by: REECENICHOLS - LEES SUMMIT
