1523 SW Arbor Valley Drive, Lees Summit, MO 64082
Local realty services provided by:ERA McClain Brothers
1523 SW Arbor Valley Drive,Lee's Summit, MO 64082
$528,500
- 4 Beds
- 3 Baths
- 2,431 sq. ft.
- Single family
- Pending
Listed by:cassy wilson
Office:platinum realty llc.
MLS#:2569986
Source:MOKS_HL
Price summary
- Price:$528,500
- Price per sq. ft.:$217.4
- Monthly HOA dues:$230
About this home
Better than new construction! This maintenance-provided home was completed in 2024 and has since been upgraded with loads of amenities including a gorgeous butler pantry, custom blinds, new light fixtures, dimmable switches, custom office built-ins, a custom media wall, EV plug, garden area, reverse osmosis water system, new kitchen sink and hardware, front window privacy tinting, and more! This sought-after layout provides 2 bedrooms on the main level and 2 bedrooms downstairs with spacious living areas on each floor. The lower level features a rec room/media room with a gorgeous wet bar and a large storage area. You'll find great outdoor living on both the front porch and the covered deck complete with fan. There is NOTHING left to do in this home but move in and enjoy all of the luxurious, upgraded finishes. Lawn care, snow removal, and seasonal irrigation tasks are taken care of for you as well! This particular lot is a gem that sits on a quiet street that sees no through traffic to the rest of the neighborhood and is just a short walk to the community pool, clubhouse, play area, and pond. Why wait and deal with the hassle of new construction when this beauty is upgraded and ready now? Schedule your showing today!
Contact an agent
Home facts
- Year built:2023
- Listing ID #:2569986
- Added:56 day(s) ago
- Updated:October 16, 2025 at 09:45 PM
Rooms and interior
- Bedrooms:4
- Total bathrooms:3
- Full bathrooms:3
- Living area:2,431 sq. ft.
Heating and cooling
- Cooling:Electric
- Heating:Forced Air Gas, Natural Gas
Structure and exterior
- Roof:Composition
- Year built:2023
- Building area:2,431 sq. ft.
Schools
- High school:Lee's Summit West
- Middle school:Summit Lakes
- Elementary school:Hawthorn Hills
Utilities
- Water:City/Public
- Sewer:Public Sewer
Finances and disclosures
- Price:$528,500
- Price per sq. ft.:$217.4
New listings near 1523 SW Arbor Valley Drive
- New
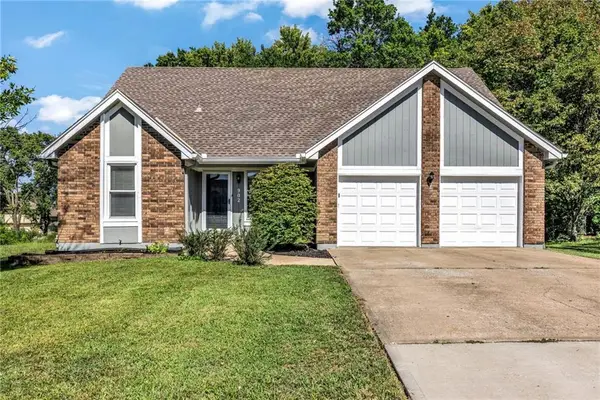 $285,000Active3 beds 2 baths2,060 sq. ft.
$285,000Active3 beds 2 baths2,060 sq. ft.902 SE 5th Terrace, Lee's Summit, MO 64063
MLS# 2582259Listed by: HUCK HOMES - New
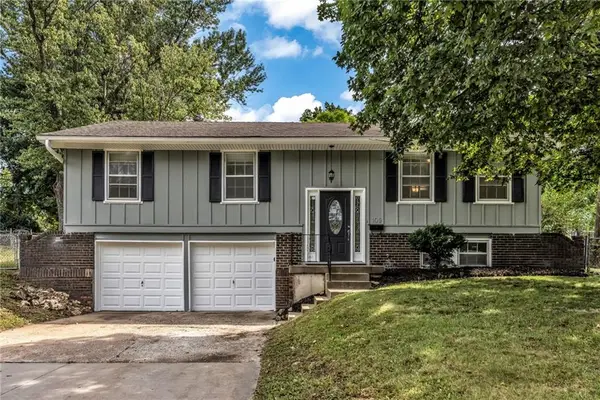 $240,000Active3 beds 2 baths1,179 sq. ft.
$240,000Active3 beds 2 baths1,179 sq. ft.109 SW Pinnell Drive, Lee's Summit, MO 64081
MLS# 2582248Listed by: HUCK HOMES - New
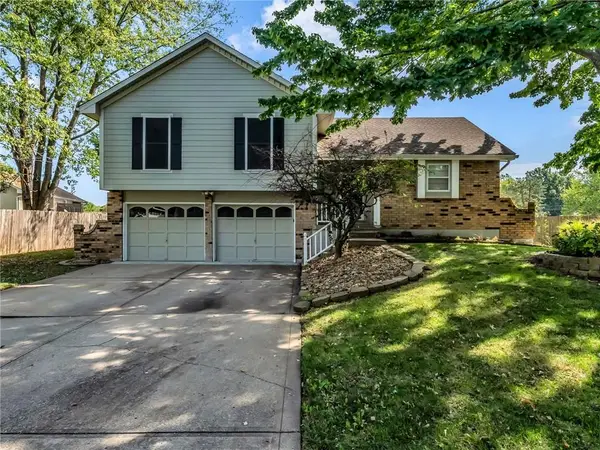 $275,000Active3 beds 2 baths1,553 sq. ft.
$275,000Active3 beds 2 baths1,553 sq. ft.221 SE Colony Drive, Lee's Summit, MO 64063
MLS# 2582221Listed by: HUCK HOMES - New
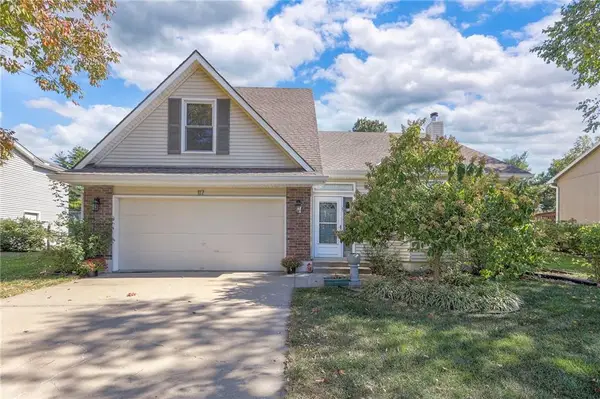 $350,000Active3 beds 2 baths1,641 sq. ft.
$350,000Active3 beds 2 baths1,641 sq. ft.117 Tess Drive, Lee's Summit, MO 64081
MLS# 2579301Listed by: KELLER WILLIAMS PLATINUM PRTNR - New
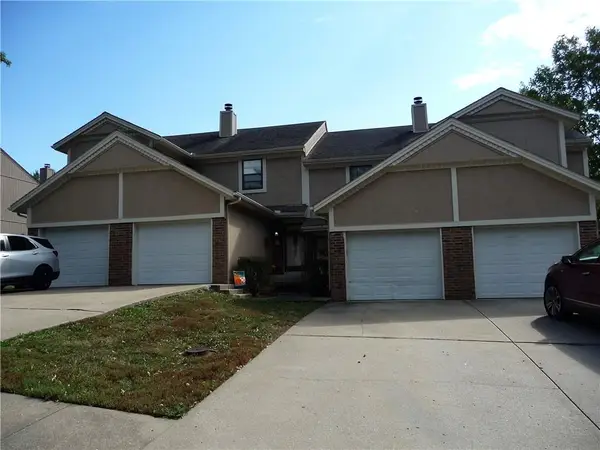 $675,000Active-- beds -- baths
$675,000Active-- beds -- baths3517 NE Independence Avenue, Lee's Summit, MO 64064
MLS# 2581299Listed by: KEY REALTY, INC 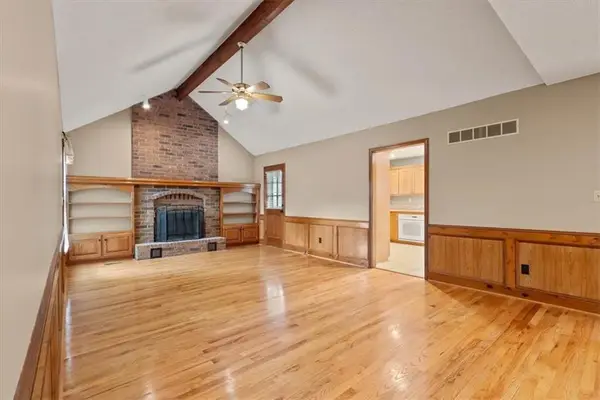 $319,950Active3 beds 3 baths2,068 sq. ft.
$319,950Active3 beds 3 baths2,068 sq. ft.3607 NE Stanton Street, Lee's Summit, MO 64064
MLS# 2574325Listed by: REAL BROKER, LLC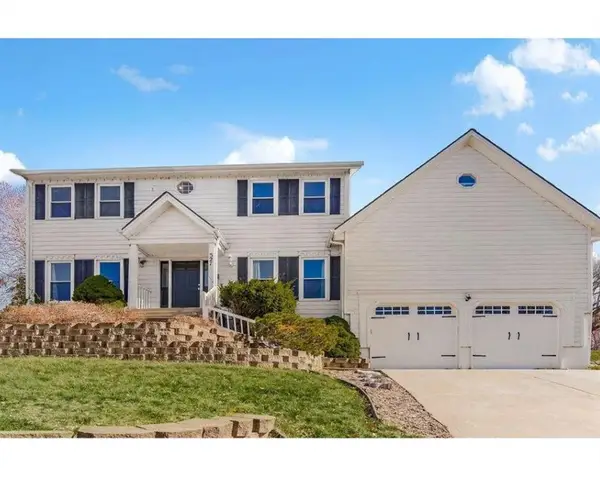 $350,000Active4 beds 4 baths3,430 sq. ft.
$350,000Active4 beds 4 baths3,430 sq. ft.327 Landings Drive, Lee's Summit, MO 64064
MLS# 2576165Listed by: KELLER WILLIAMS PLATINUM PRTNR- Open Thu, 4 to 6pmNew
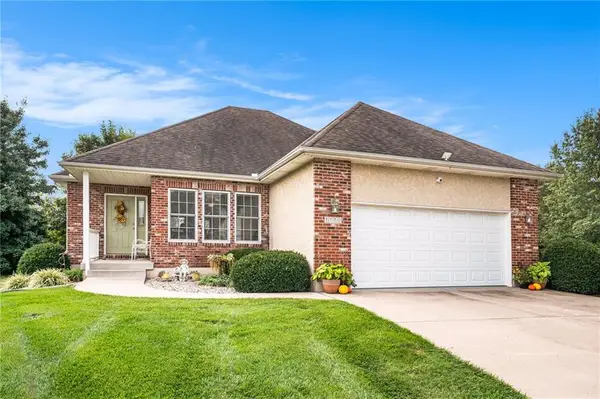 $419,000Active3 beds 3 baths2,987 sq. ft.
$419,000Active3 beds 3 baths2,987 sq. ft.1119 SW Hoke Drive, Lee's Summit, MO 64081
MLS# 2581148Listed by: REAL BROKER, LLC - New
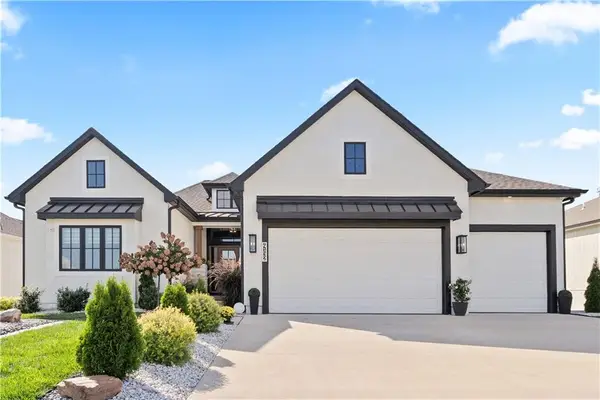 $689,900Active4 beds 4 baths2,689 sq. ft.
$689,900Active4 beds 4 baths2,689 sq. ft.4132 NE Dearborn Lane, Lee's Summit, MO 64064
MLS# 2582021Listed by: THE CASTER TEAM REAL ESTATE 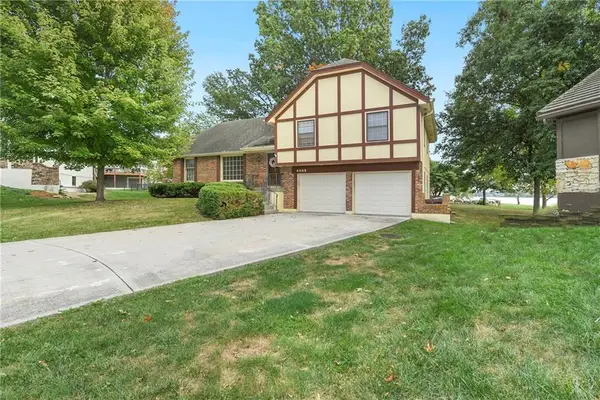 $325,000Active3 beds 2 baths1,843 sq. ft.
$325,000Active3 beds 2 baths1,843 sq. ft.4085 Normandy Drive, Lee's Summit, MO 64082
MLS# 2570762Listed by: REECENICHOLS - LEES SUMMIT
