- ERA
- Missouri
- Lees Summit
- 1528 NE Park Springs Terrace
1528 NE Park Springs Terrace, Lees Summit, MO 64064
Local realty services provided by:ERA High Pointe Realty
1528 NE Park Springs Terrace,Lee's Summit, MO 64064
$799,900
- 3 Beds
- 4 Baths
- 3,053 sq. ft.
- Single family
- Active
Listed by: amber shawhan
Office: ceah realtors
MLS#:2573974
Source:Bay East, CCAR, bridgeMLS
Price summary
- Price:$799,900
- Price per sq. ft.:$262
- Monthly HOA dues:$278.58
About this home
Welcome to "The Aspen" by Monticello Homes a beautifully designed reverse perfectly placed overlooking green space. The open floor plan offers spacious living & modern amenities. 3 generously sized bds, including a main level primary suite with a large walk in closet. The primary bth features double vanity, large walk in shower & separate free standing soaking tub. An additional bedroom or office is also conveniently located on the main floor The kitchen is a chef’s dream! A large island invites conversation, making it an ideal gathering space. A separate walk in pantry/prep area keeps the mess out of sight while you entertain. The Dining Room & Great Room feature a wall of windows, flooding the space with natural light. A stunning fireplace stretches from floor to ceiling, creating a grand focal point. Floating shelves add a touch of sophistication. Step outside from the dinning area to a low-maintenance composite deck, ideal for relaxing, hosting gatherings, or just enjoying the view of green space. We round out the lower level with a spacious 3rd bedroom w/ private bathroom perfect for guests or family members. A versatile rec room is ideal for a home theater, playroom/gameroom, or fitness area. The wet bar adds a touch of luxury & makes entertaining a breeze. All of this on a walk-out lot, seamlessly connecting indoor and outdoor spaces. This home truly offers the best of both worlds—a stylish main level & a lower level designed for relaxation and entertainment. Upgraded finishes throughout ensure a luxurious living experience. Don’t forget the 3-car garage-perfect for your vehicles, while lawn care & snow removal are handled for you! This maintenance-provided community takes care of the heavy lifting for you! Other amenities include access to 3 pools, fitness center, walking trails, tennis/pickleball court, and more!
Contact an agent
Home facts
- Listing ID #:2573974
- Added:289 day(s) ago
- Updated:February 11, 2026 at 03:25 PM
Rooms and interior
- Bedrooms:3
- Total bathrooms:4
- Full bathrooms:3
- Half bathrooms:1
- Living area:3,053 sq. ft.
Heating and cooling
- Cooling:Electric
- Heating:Forced Air Gas
Structure and exterior
- Roof:Composition
- Building area:3,053 sq. ft.
Schools
- High school:Blue Springs South
- Middle school:Delta Woods
- Elementary school:Chapel Lakes
Utilities
- Water:City/Public
- Sewer:Public Sewer
Finances and disclosures
- Price:$799,900
- Price per sq. ft.:$262
New listings near 1528 NE Park Springs Terrace
- New
 $300,000Active3 beds 2 baths1,321 sq. ft.
$300,000Active3 beds 2 baths1,321 sq. ft.1701 NE Auburn Drive, Lee's Summit, MO 64086
MLS# 2599005Listed by: REECENICHOLS - LEES SUMMIT - New
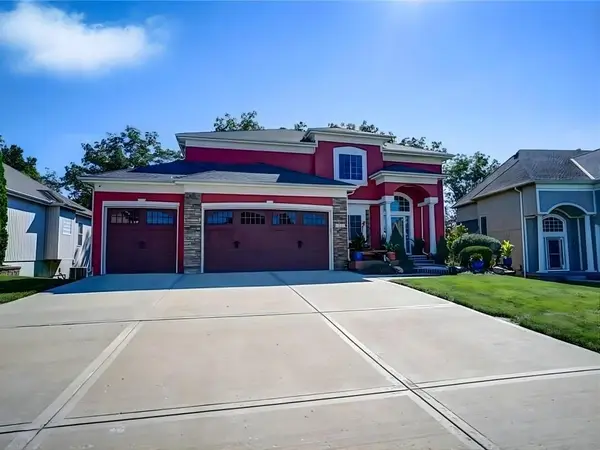 $417,100Active4 beds 5 baths4,038 sq. ft.
$417,100Active4 beds 5 baths4,038 sq. ft.1221 SW Summit Crossing Drive, Lee's Summit, MO 64081
MLS# 2601180Listed by: CONTINENTAL REAL ESTATE GROUP, INC. - New
 $367,500Active2 beds 2 baths1,548 sq. ft.
$367,500Active2 beds 2 baths1,548 sq. ft.4136 SW Minnesota Drive, Lee's Summit, MO 64082
MLS# 2601236Listed by: RE/MAX PREMIER REALTY - New
 $420,000Active4 beds 3 baths3,000 sq. ft.
$420,000Active4 beds 3 baths3,000 sq. ft.1220 SE 12th Terrace, Lee's Summit, MO 64081
MLS# 2599182Listed by: KELLER WILLIAMS PLATINUM PRTNR - New
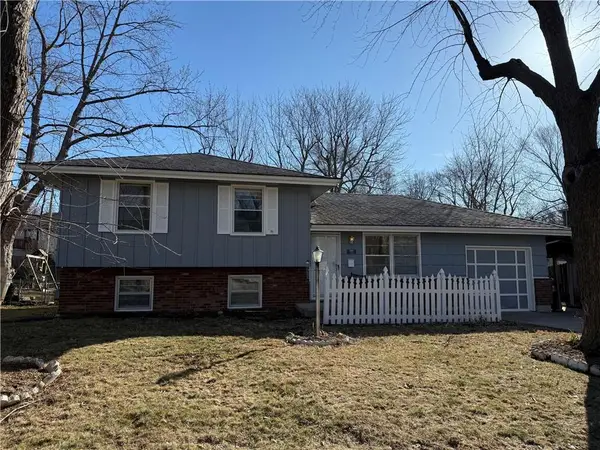 $190,000Active3 beds 2 baths956 sq. ft.
$190,000Active3 beds 2 baths956 sq. ft.105 NW Walnut Street, Lee's Summit, MO 64063
MLS# 2599173Listed by: KELLER WILLIAMS SOUTHLAND - Open Sat, 10 to 12pmNew
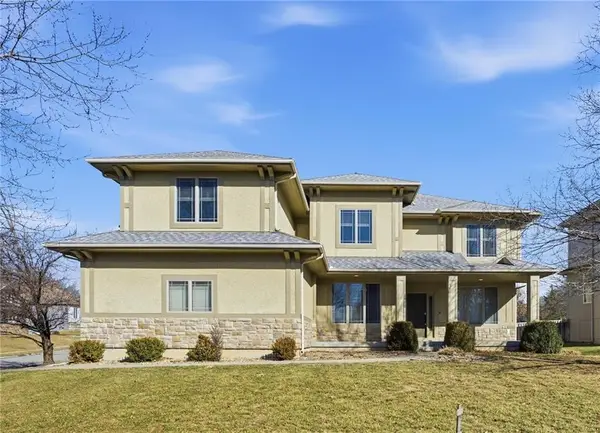 $520,000Active5 beds 5 baths4,264 sq. ft.
$520,000Active5 beds 5 baths4,264 sq. ft.2300 Silver Spring Lane, Lee's Summit, MO 64086
MLS# 2600988Listed by: REAL BROKER, LLC 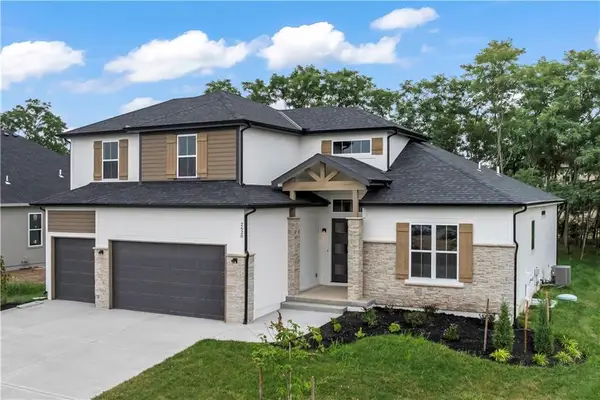 $820,000Pending5 beds 5 baths3,126 sq. ft.
$820,000Pending5 beds 5 baths3,126 sq. ft.2505 NE Woodland Oak Circle, Lee's Summit, MO 64086
MLS# 2600979Listed by: KELLER WILLIAMS PLATINUM PRTNR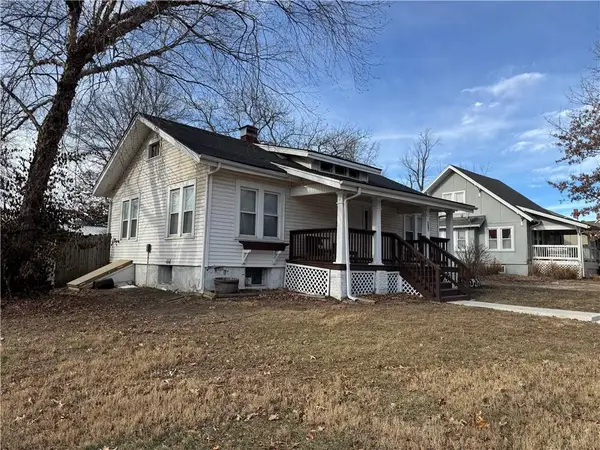 $1,755,000Active-- beds -- baths
$1,755,000Active-- beds -- baths618 SE Miller Street, Lee's Summit, MO 64063
MLS# 2596881Listed by: 1ST CLASS REAL ESTATE KC- New
 $686,000Active4 beds 3 baths2,934 sq. ft.
$686,000Active4 beds 3 baths2,934 sq. ft.2037 SW Red Barn Lane, Lee's Summit, MO 64082
MLS# 2600593Listed by: REECENICHOLS - LEES SUMMIT  $987,781Pending4 beds 3 baths3,548 sq. ft.
$987,781Pending4 beds 3 baths3,548 sq. ft.1508 NE Park Springs Terrace, Lee's Summit, MO 64064
MLS# 2600863Listed by: CEAH REALTORS

