1540 SW Arbor Valley Drive, Lees Summit, MO 64082
Local realty services provided by:ERA High Pointe Realty
1540 SW Arbor Valley Drive,Lee's Summit, MO 64082
$450,000
- 3 Beds
- 2 Baths
- 1,725 sq. ft.
- Single family
- Active
Listed by: ask cathy team, pam bardy
Office: keller williams platinum prtnr
MLS#:2520587
Source:Bay East, CCAR, bridgeMLS
Price summary
- Price:$450,000
- Price per sq. ft.:$260.87
- Monthly HOA dues:$68.75
About this home
Welcome home! Lovely hardwoods and high ceilings are just a few of the spectacular features of this home! Open concept floorplan! The kitchen boasts hardwoods, a large center island with sink and pendant lighting, stainless steel appliances, walk-in pantry with built-ins, and tons of counterspace - quartz countertops! Spacious family room with hardwoods and gorgeous FP with custom mantle! Inviting breakfast area with hardwoods and slider to covered patio! Master bedroom with trey ceiling and ceiling fan and stunning windows! Spa-like retreat awaits you in the master bath with an elegant tiled shower, tiled flooring, raised double vanity, and walk-in closet with built-ins! Bedrooms 2 and three are spacious! Hall bath with tiled floors and tub/shower! A large, inviting entry greets you with a transom window and side-lights! TONS of storage in the basement! Relax and unwind on the covered front porch! Home comes with a TON of energy efficient features! One of the LARGEST lots in the neighborhood, in low-maintenance provided area! A great community to live in, nestled in a convenient location! Neighborhood also includes a competition-sized pool with ADA access, a slide, kiddie pool, reef area, and a shaded deck/lounging area. ALSO a playground, basketball hoop, big screen/stereo-equipped clubhouse/party room, and a covered lanai with a built-in gas grill! Trash & Recycling are also included! This home is in the "low maintenance" section which includes mowing, trimming, treatments, sprinkler turn on/off, backflow check and
register! Not to mention driveway and sidewalk snow removal!! Extra storage in the basement and ready for your own finishes! So beautifully designed and upgrades throughout! A MUST SEE.
Contact an agent
Home facts
- Year built:2022
- Listing ID #:2520587
- Added:449 day(s) ago
- Updated:February 12, 2026 at 05:33 PM
Rooms and interior
- Bedrooms:3
- Total bathrooms:2
- Full bathrooms:2
- Living area:1,725 sq. ft.
Heating and cooling
- Cooling:Electric
- Heating:Forced Air Gas
Structure and exterior
- Roof:Composition
- Year built:2022
- Building area:1,725 sq. ft.
Schools
- High school:Lee's Summit West
- Middle school:Summit Lakes
- Elementary school:Hawthorn Hills
Utilities
- Water:City/Public
- Sewer:City/Public
Finances and disclosures
- Price:$450,000
- Price per sq. ft.:$260.87
New listings near 1540 SW Arbor Valley Drive
- New
 $349,900Active0 Acres
$349,900Active0 Acres10411 Windsor Drive, Lee's Summit, MO 64086
MLS# 2601024Listed by: KELLER WILLIAMS PLATINUM PRTNR - New
 $300,000Active3 beds 2 baths1,321 sq. ft.
$300,000Active3 beds 2 baths1,321 sq. ft.1701 NE Auburn Drive, Lee's Summit, MO 64086
MLS# 2599005Listed by: REECENICHOLS - LEES SUMMIT - New
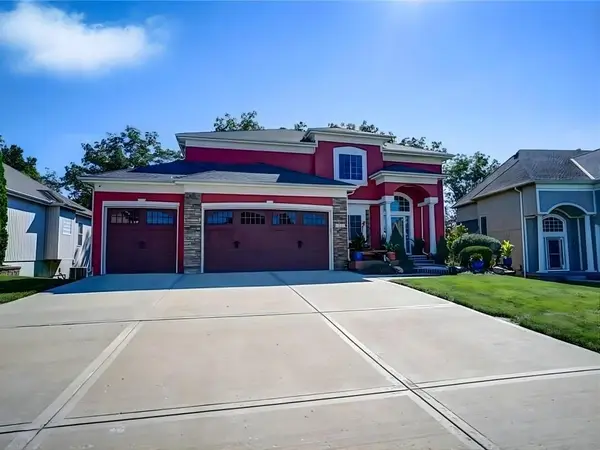 $417,100Active4 beds 5 baths4,038 sq. ft.
$417,100Active4 beds 5 baths4,038 sq. ft.1221 SW Summit Crossing Drive, Lee's Summit, MO 64081
MLS# 2601180Listed by: CONTINENTAL REAL ESTATE GROUP, INC. - New
 $367,500Active2 beds 2 baths1,548 sq. ft.
$367,500Active2 beds 2 baths1,548 sq. ft.4136 SW Minnesota Drive, Lee's Summit, MO 64082
MLS# 2601236Listed by: RE/MAX PREMIER REALTY - New
 $420,000Active4 beds 3 baths3,000 sq. ft.
$420,000Active4 beds 3 baths3,000 sq. ft.1220 SE 12th Terrace, Lee's Summit, MO 64081
MLS# 2599182Listed by: KELLER WILLIAMS PLATINUM PRTNR 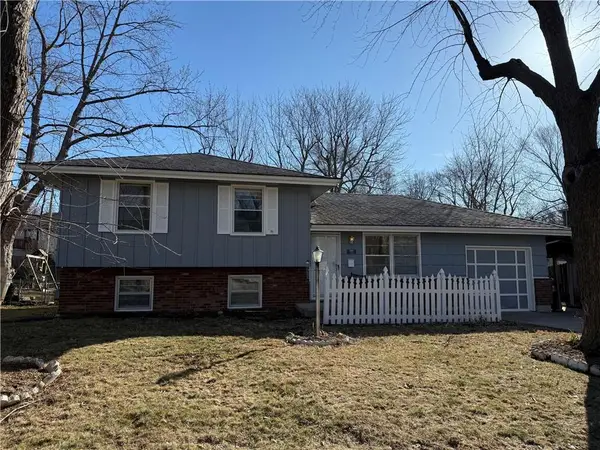 $190,000Pending3 beds 2 baths956 sq. ft.
$190,000Pending3 beds 2 baths956 sq. ft.105 NW Walnut Street, Lee's Summit, MO 64063
MLS# 2599173Listed by: KELLER WILLIAMS SOUTHLAND- Open Sat, 10 to 12pmNew
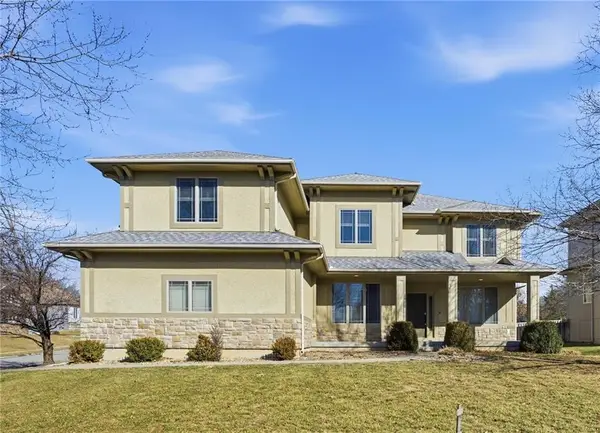 $520,000Active5 beds 5 baths4,264 sq. ft.
$520,000Active5 beds 5 baths4,264 sq. ft.2300 Silver Spring Lane, Lee's Summit, MO 64086
MLS# 2600988Listed by: REAL BROKER, LLC 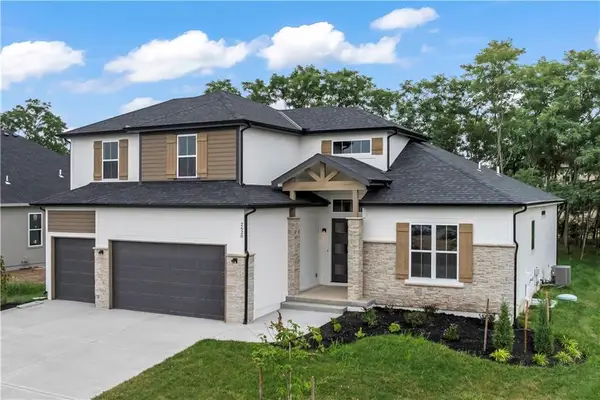 $820,000Pending5 beds 5 baths3,126 sq. ft.
$820,000Pending5 beds 5 baths3,126 sq. ft.2505 NE Woodland Oak Circle, Lee's Summit, MO 64086
MLS# 2600979Listed by: KELLER WILLIAMS PLATINUM PRTNR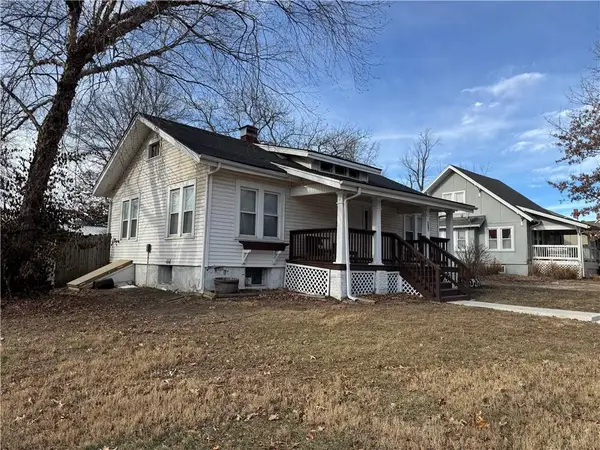 $1,755,000Active-- beds -- baths
$1,755,000Active-- beds -- baths618 SE Miller Street, Lee's Summit, MO 64063
MLS# 2596881Listed by: 1ST CLASS REAL ESTATE KC- New
 $686,000Active4 beds 3 baths2,934 sq. ft.
$686,000Active4 beds 3 baths2,934 sq. ft.2037 SW Red Barn Lane, Lee's Summit, MO 64082
MLS# 2600593Listed by: REECENICHOLS - LEES SUMMIT

