1613 SW Arbor Park Drive, Lees Summit, MO 64082
Local realty services provided by:ERA High Pointe Realty
1613 SW Arbor Park Drive,Lee's Summit, MO 64082
$714,990
- 4 Beds
- 3 Baths
- 3,211 sq. ft.
- Single family
- Active
Upcoming open houses
- Sat, Feb 1408:00 am - 05:00 pm
- Sun, Feb 1508:00 am - 05:00 pm
- Mon, Feb 1608:00 am - 05:00 pm
- Tue, Feb 1708:00 am - 05:00 pm
- Wed, Feb 1808:00 am - 05:00 pm
- Thu, Feb 1908:00 am - 05:00 pm
- Fri, Feb 2008:00 am - 05:00 pm
- Sat, Feb 2108:00 am - 05:00 pm
- Sun, Feb 2208:00 am - 05:00 pm
- Mon, Feb 2308:00 am - 05:00 pm
- Tue, Feb 2408:00 am - 05:00 pm
- Wed, Feb 2508:00 am - 05:00 pm
- Thu, Feb 2608:00 am - 05:00 pm
- Fri, Feb 2708:00 am - 05:00 pm
Listed by: missy nance, jeffrey woodruff
Office: inspired realty of kc, llc.
MLS#:2511378
Source:Bay East, CCAR, bridgeMLS
Price summary
- Price:$714,990
- Price per sq. ft.:$222.67
- Monthly HOA dues:$62.5
About this home
MOVE IN READY!! Self-tour this home via the Nter Now app! Inspired Homes introduces the stunning Contemporary Elevation of its most popular Reverse 1.5 floorplan, the WINDSOR. This home has A+ curb appeal with a darker exterior color, upgraded stone & garage doors, not to mention the landscaping! This model features 4 bedrooms and 3 full baths. The welcoming Great Room has two focal points-the wall of windows & the transitional-style fireplace with bookcases flanking it. A chef's delight kitchen with maple cabinets, gas cooktop with built-in appliances, prep pantry & more. Oversized back covered deck with separate concrete patio with a Daylight basement package perfect for outdoor fun and entertaining. There are wood floors or tile floors on the entire main level. Relax in the spa-like Primary Suite with a beautiful tiled shower & free standing tub. The well designed closet even has 3rd row pulldowns & a door to the Laundry Room with sink. The 2nd bedroom on the main floor could also be used as a study. Downstairs is the entertaining hub of the home with a stone fireplace & wet bar. Also in the lower level you will find 2 secondary bedrooms & 1 full bathroom. Enjoy Pryor Ridge's convenient location with easy access to everything....plus the community's premiere amenity complex that features a sparkling jr-competition sized pool, playground, basketball & pickleball courts, off-leash dog park, open green space and walking trails. ** Note photos are of similar model. See last few photos for actual home**
Contact an agent
Home facts
- Year built:2025
- Listing ID #:2511378
- Added:511 day(s) ago
- Updated:February 14, 2026 at 12:12 AM
Rooms and interior
- Bedrooms:4
- Total bathrooms:3
- Full bathrooms:3
- Living area:3,211 sq. ft.
Heating and cooling
- Cooling:Electric
- Heating:Forced Air Gas
Structure and exterior
- Roof:Composition
- Year built:2025
- Building area:3,211 sq. ft.
Schools
- High school:Lee's Summit West
- Middle school:Summit Lakes
- Elementary school:Summit Pointe
Utilities
- Water:City/Public
- Sewer:Public Sewer
Finances and disclosures
- Price:$714,990
- Price per sq. ft.:$222.67
New listings near 1613 SW Arbor Park Drive
- New
 $300,000Active4 beds 3 baths2,433 sq. ft.
$300,000Active4 beds 3 baths2,433 sq. ft.1023 SE Bordner Drive, Lee's Summit, MO 64081
MLS# 2598877Listed by: KW KANSAS CITY METRO - Open Sat, 12 to 2pmNew
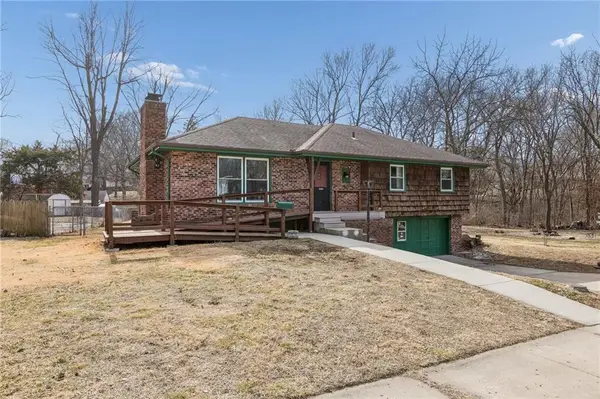 $265,000Active3 beds 3 baths1,900 sq. ft.
$265,000Active3 beds 3 baths1,900 sq. ft.507 SW Stratford Road, Lee's Summit, MO 64081
MLS# 2601007Listed by: KELLER WILLIAMS PLATINUM PRTNR - New
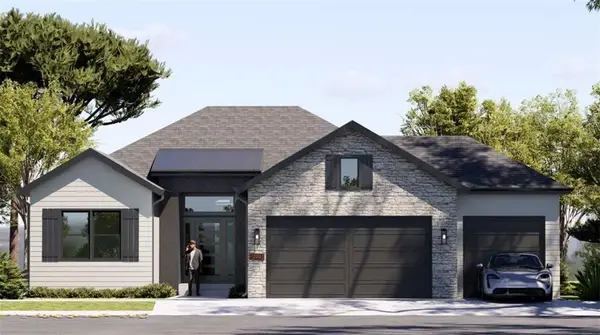 $650,000Active4 beds 3 baths2,525 sq. ft.
$650,000Active4 beds 3 baths2,525 sq. ft.2233 SW Heartland Court, Lee's Summit, MO 64082
MLS# 2601846Listed by: REECENICHOLS - LEES SUMMIT - New
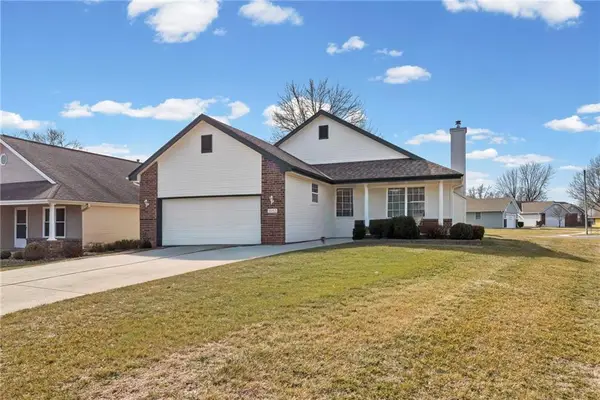 $274,500Active3 beds 2 baths1,668 sq. ft.
$274,500Active3 beds 2 baths1,668 sq. ft.1053 SW 8th Circle, Lee's Summit, MO 64081
MLS# 2601440Listed by: BHG KANSAS CITY HOMES - New
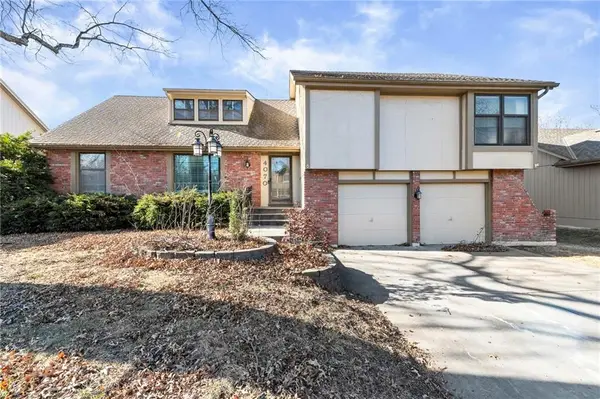 $429,000Active4 beds 3 baths2,834 sq. ft.
$429,000Active4 beds 3 baths2,834 sq. ft.4070 SW Lido Drive, Lee's Summit, MO 64082
MLS# 2601161Listed by: PLATINUM REALTY LLC 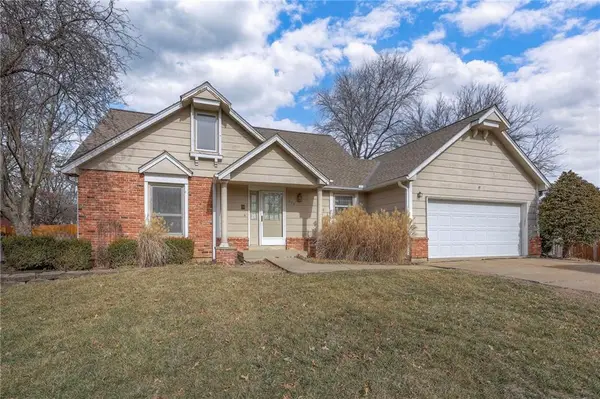 $175,000Active4 beds 4 baths1,694 sq. ft.
$175,000Active4 beds 4 baths1,694 sq. ft.408 NE Deerfield Court, Lee's Summit, MO 64086
MLS# 2596737Listed by: MAYO AUCTION & REALTY INC- Open Sat, 1 to 3pmNew
 $750,000Active6 beds 5 baths3,733 sq. ft.
$750,000Active6 beds 5 baths3,733 sq. ft.3130 SW Blue Ribbon Street, Lee's Summit, MO 64082
MLS# 2601082Listed by: REECENICHOLS - LEES SUMMIT - New
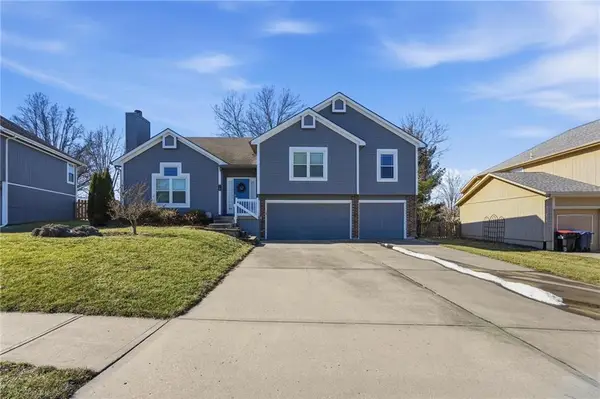 $363,000Active3 beds 3 baths1,894 sq. ft.
$363,000Active3 beds 3 baths1,894 sq. ft.1108 NE Woodbury Court, Lee's Summit, MO 64086
MLS# 2601398Listed by: REECENICHOLS - LEES SUMMIT - New
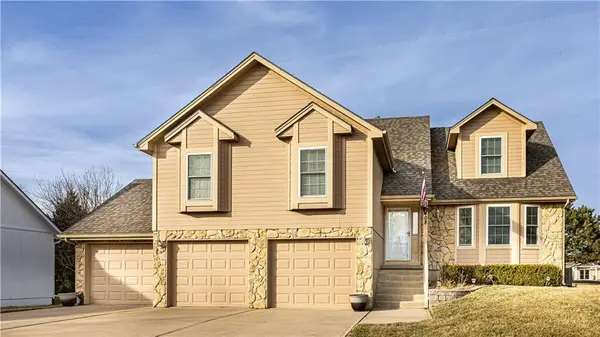 $395,000Active4 beds 4 baths2,450 sq. ft.
$395,000Active4 beds 4 baths2,450 sq. ft.308 SW Chatham Circle, Lee's Summit, MO 64082
MLS# 2601405Listed by: REALTY EXECUTIVES - Open Sun, 1 to 3pmNew
 $450,000Active4 beds 4 baths2,746 sq. ft.
$450,000Active4 beds 4 baths2,746 sq. ft.2312 SW Post Oak Court, Lee's Summit, MO 64082
MLS# 2601492Listed by: COMPASS REALTY GROUP

