1713 SW Arbormist Drive, Lee's Summit, MO 64082
Local realty services provided by:ERA McClain Brothers


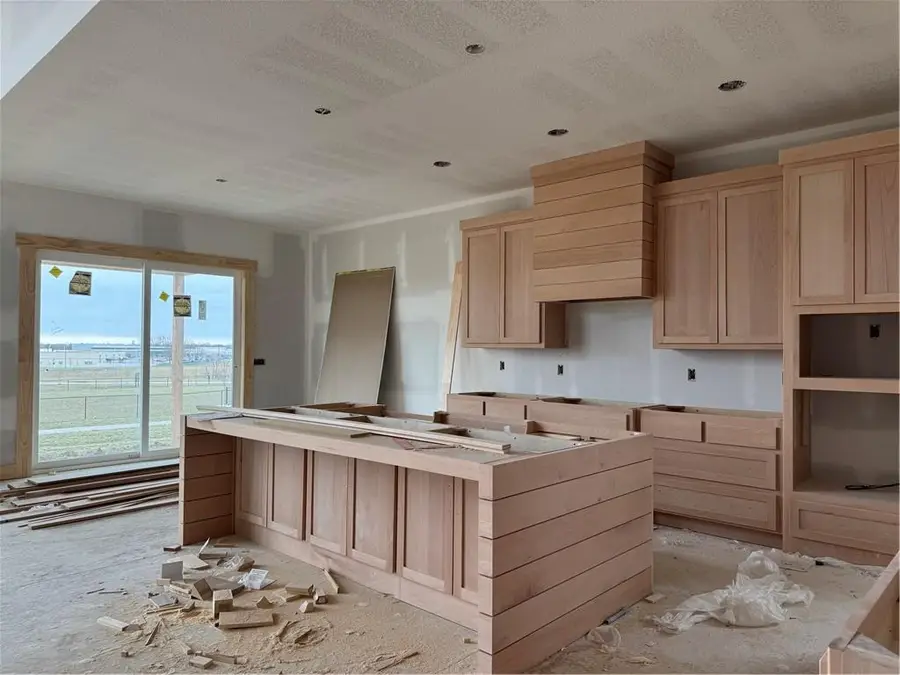
1713 SW Arbormist Drive,Lee's Summit, MO 64082
$948,593
- 6 Beds
- 5 Baths
- 4,521 sq. ft.
- Single family
- Pending
Listed by:jackie perez
Office:inspired realty of kc, llc.
MLS#:2524758
Source:MOKS_HL
Price summary
- Price:$948,593
- Price per sq. ft.:$209.82
- Monthly HOA dues:$62.5
About this home
UNDER CONSTRUCTION--will be completed June/July 2025. **There is still time to visit the Inspired Homes Design Center and make limited design selections to customize this home!** The Contemporary "Opus II" Floor Plan in the popular Pryor Ridge community boasts 18ft ceiling in the great room with 10-foot ceilings throughout the remainder of the main floor, top-tier appliances paired with upgraded quartz countertops, and a prep kitchen. The design includes French doors leading to the office. The finished basement features a guest bedroom and full bath. Additional highlights include an under-cabinet lighting package, a modern trim package, wainscoting in the foyer, a coffered ceiling in the primary bedroom, a drop zone with a boot bench, built-in cabinets with floating shelves in the living room, and a deluxe free-standing tub. The overall aesthetic is modern and sleek with the eye-catching black windows and contemporary garage doors. Inspired Homes also includes extra deep garages, 8’ garage & front doors, irrigation systems, garage openers and gas cooking with built in SS GE Profile appliances, low-e Pella windows and doors, custom wood cabinetry, tray ceilings, and so much more! Located in the peaceful and highly sought-after Pryor Ridge neighborhood in Lee's Summit, this home offers a lifestyle characterized by both comfort and convenience. **Pryor Ridge Community offers its homeowners a sparkling jr-competition sized pool, playground, basketball & pickleball courts, off-leash dog park, open green space and walking trails.....all within a convenient and close location to shopping, restaurants, grocers, entertainment and highway access! (NOTE - photos are of a similar former Opus model, not the actual home).
Contact an agent
Home facts
- Year built:2025
- Listing Id #:2524758
- Added:223 day(s) ago
- Updated:July 14, 2025 at 07:41 AM
Rooms and interior
- Bedrooms:6
- Total bathrooms:5
- Full bathrooms:5
- Living area:4,521 sq. ft.
Heating and cooling
- Cooling:Electric
- Heating:Forced Air Gas, Zoned
Structure and exterior
- Roof:Composition
- Year built:2025
- Building area:4,521 sq. ft.
Schools
- High school:Lee's Summit West
- Middle school:Summit Lakes
- Elementary school:Summit Pointe
Utilities
- Water:City/Public
- Sewer:Public Sewer
Finances and disclosures
- Price:$948,593
- Price per sq. ft.:$209.82
New listings near 1713 SW Arbormist Drive
- New
 $695,000Active5 beds 5 baths5,700 sq. ft.
$695,000Active5 beds 5 baths5,700 sq. ft.2705 SW Regal Drive, Lee's Summit, MO 64082
MLS# 2566020Listed by: REECENICHOLS - LEES SUMMIT - Open Thu, 4 to 6pm
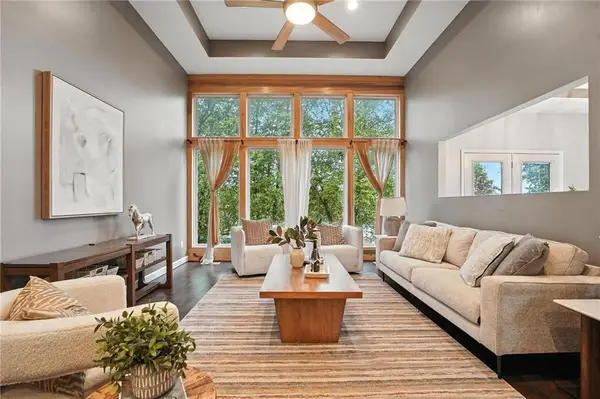 $375,000Active4 beds 3 baths2,910 sq. ft.
$375,000Active4 beds 3 baths2,910 sq. ft.5429 NE Sunshine Drive, Lee's Summit, MO 64064
MLS# 2566668Listed by: REECENICHOLS- LEAWOOD TOWN CENTER - New
 $515,000Active5 beds 4 baths4,098 sq. ft.
$515,000Active5 beds 4 baths4,098 sq. ft.809 SW Springwater Lane, Lee's Summit, MO 64081
MLS# 2567909Listed by: KANSAS CITY REALTY - Open Sat, 1 to 3pmNew
 $725,000Active5 beds 5 baths4,380 sq. ft.
$725,000Active5 beds 5 baths4,380 sq. ft.4513 NE Parks Summit Terrace, Lee's Summit, MO 64064
MLS# 2568513Listed by: REECENICHOLS - COUNTRY CLUB PLAZA - New
 $459,900Active4 beds 3 baths3,906 sq. ft.
$459,900Active4 beds 3 baths3,906 sq. ft.2328 SW Feather Ridge Road, Lee's Summit, MO 64082
MLS# 2568560Listed by: REDFIN CORPORATION - New
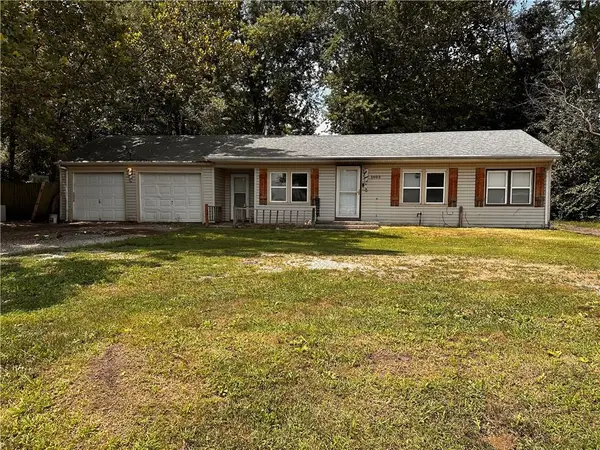 $95,000Active2 beds 1 baths816 sq. ft.
$95,000Active2 beds 1 baths816 sq. ft.1402 SW Jefferson Street, Lee's Summit, MO 64081
MLS# 2568747Listed by: EXP REALTY LLC - Open Sat, 11am to 3pmNew
 $749,900Active4 beds 5 baths5,173 sq. ft.
$749,900Active4 beds 5 baths5,173 sq. ft.2150 SW Hunt Circle, Lee's Summit, MO 64081
MLS# 2568760Listed by: REECENICHOLS - LEES SUMMIT - New
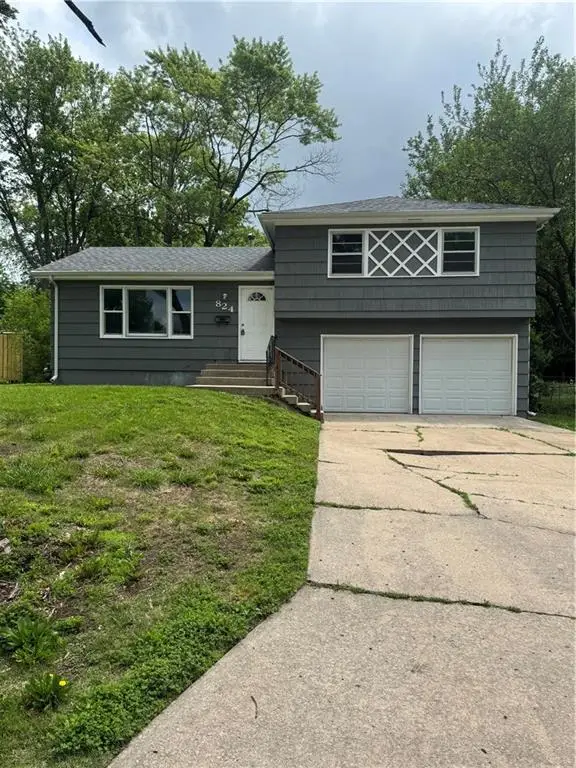 $247,000Active3 beds 2 baths1,408 sq. ft.
$247,000Active3 beds 2 baths1,408 sq. ft.824 SW Pleasant Drive, Lee's Summit, MO 64081
MLS# 2555355Listed by: UNITED REAL ESTATE KANSAS CITY - Open Thu, 4 to 6pmNew
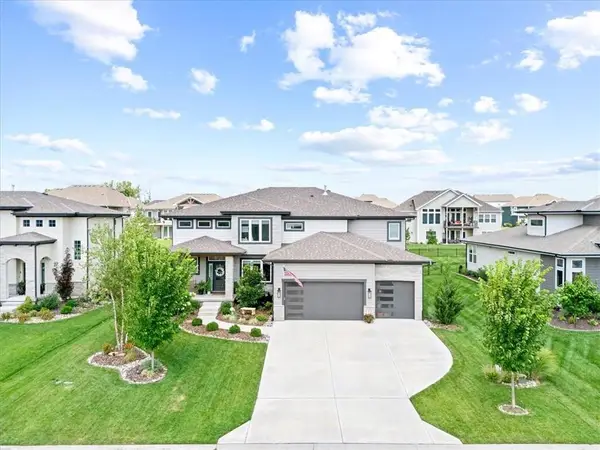 $899,000Active6 beds 5 baths4,170 sq. ft.
$899,000Active6 beds 5 baths4,170 sq. ft.2114 NW Killarney Lane, Lee's Summit, MO 64081
MLS# 2568839Listed by: REAL BROKER, LLC - New
 $374,900Active2 beds 1 baths912 sq. ft.
$374,900Active2 beds 1 baths912 sq. ft.96 M Street, Lee's Summit, MO 64086
MLS# 2568736Listed by: REECENICHOLS - LEES SUMMIT

