1718 NE Chapel Woods Drive, Lees Summit, MO 64064
Local realty services provided by:ERA High Pointe Realty
1718 NE Chapel Woods Drive,Lee's Summit, MO 64064
$549,000
- 3 Beds
- 3 Baths
- 2,820 sq. ft.
- Single family
- Active
Listed by: sherry westhues, sherry lynn & co team
Office: reecenichols - eastland
MLS#:2527377
Source:Bay East, CCAR, bridgeMLS
Price summary
- Price:$549,000
- Price per sq. ft.:$194.68
- Monthly HOA dues:$150
About this home
This beautifully designed REVERSE offers a perfect blend of modern elegance and cozy charm. Step inside the 3 bed 2.5 bath MAINTENANCE provided home and discover an open concept living space that invites natural light, highlighting the spacious rooms and tasteful finishes throughout. From the moment you walk in the front door you'll be greeted with hardwood floors, floor to ceiling windows, fireplace, and neutral colors throughout allowing you to decorate anyway you'd like. The layout features a formal dining or office as you enter, living/kitchen/breakfast nook are all open concept w sunlit rooms granite countertops and stainless appliances. The PRIMARY SUITE AND LAUNDRY ARE THE MAIN LEVEL. Journey to the finished lower level that has 2 spacious bedrooms and full bath as well as an additional living/rec room. You'll enjoy a peaceful view on your deck overlooking your maintenance provided lawn. This home has a full security system as well as a GENERAC GENERATOR installed. It is not required to be 55 and older, leaving this house perfect so many buyers looking for snow removal and lawn care assistance. Enjoy plenty of opportunities with 3 open houses this weekend!
Contact an agent
Home facts
- Year built:2014
- Listing ID #:2527377
- Added:378 day(s) ago
- Updated:February 12, 2026 at 06:33 PM
Rooms and interior
- Bedrooms:3
- Total bathrooms:3
- Full bathrooms:2
- Half bathrooms:1
- Living area:2,820 sq. ft.
Heating and cooling
- Cooling:Electric, Heat Pump
- Heating:Heatpump/Gas
Structure and exterior
- Roof:Composition
- Year built:2014
- Building area:2,820 sq. ft.
Schools
- High school:Blue Springs South
- Middle school:Delta Woods
- Elementary school:Chapel Lakes
Utilities
- Water:City/Public
- Sewer:Public Sewer
Finances and disclosures
- Price:$549,000
- Price per sq. ft.:$194.68
New listings near 1718 NE Chapel Woods Drive
- New
 $349,900Active0 Acres
$349,900Active0 Acres10411 Windsor Drive, Lee's Summit, MO 64086
MLS# 2601024Listed by: KELLER WILLIAMS PLATINUM PRTNR - New
 $300,000Active3 beds 2 baths1,321 sq. ft.
$300,000Active3 beds 2 baths1,321 sq. ft.1701 NE Auburn Drive, Lee's Summit, MO 64086
MLS# 2599005Listed by: REECENICHOLS - LEES SUMMIT - New
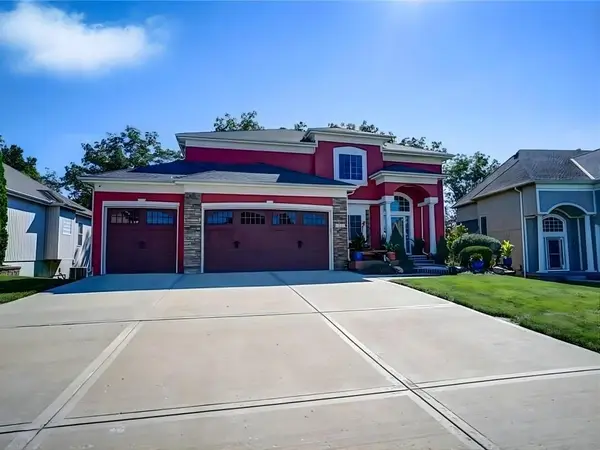 $417,100Active4 beds 5 baths4,038 sq. ft.
$417,100Active4 beds 5 baths4,038 sq. ft.1221 SW Summit Crossing Drive, Lee's Summit, MO 64081
MLS# 2601180Listed by: CONTINENTAL REAL ESTATE GROUP, INC. - New
 $367,500Active2 beds 2 baths1,548 sq. ft.
$367,500Active2 beds 2 baths1,548 sq. ft.4136 SW Minnesota Drive, Lee's Summit, MO 64082
MLS# 2601236Listed by: RE/MAX PREMIER REALTY - New
 $420,000Active4 beds 3 baths3,000 sq. ft.
$420,000Active4 beds 3 baths3,000 sq. ft.1220 SE 12th Terrace, Lee's Summit, MO 64081
MLS# 2599182Listed by: KELLER WILLIAMS PLATINUM PRTNR 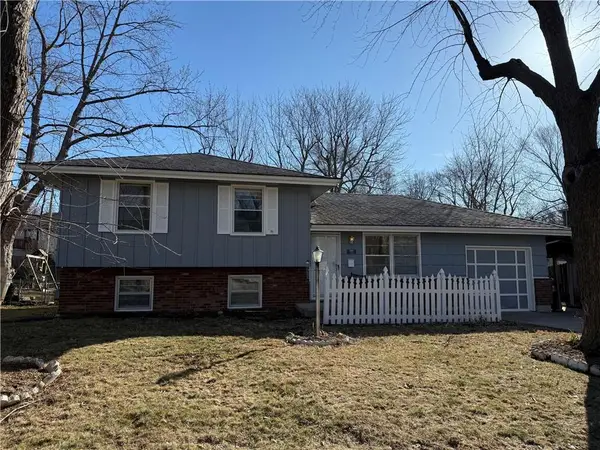 $190,000Pending3 beds 2 baths956 sq. ft.
$190,000Pending3 beds 2 baths956 sq. ft.105 NW Walnut Street, Lee's Summit, MO 64063
MLS# 2599173Listed by: KELLER WILLIAMS SOUTHLAND- Open Sat, 10 to 12pmNew
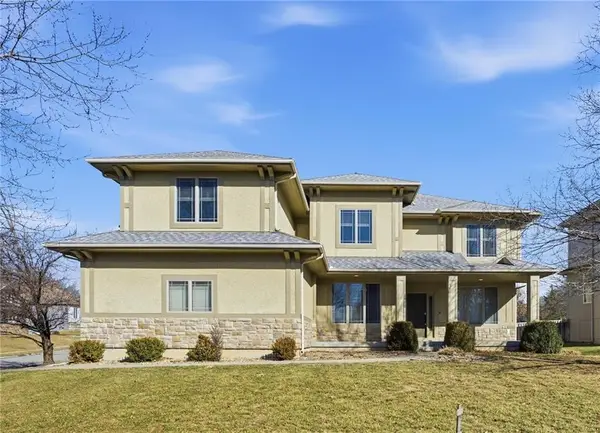 $520,000Active5 beds 5 baths4,264 sq. ft.
$520,000Active5 beds 5 baths4,264 sq. ft.2300 Silver Spring Lane, Lee's Summit, MO 64086
MLS# 2600988Listed by: REAL BROKER, LLC 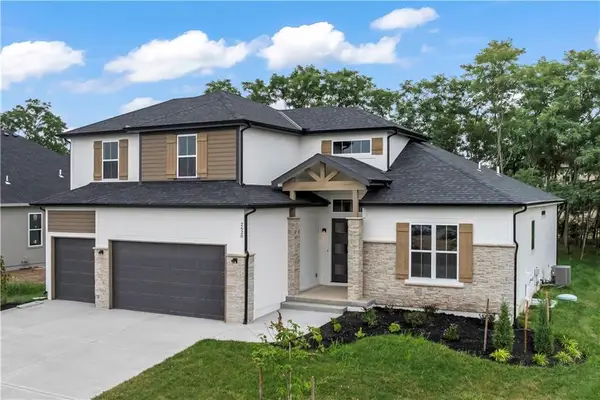 $820,000Pending5 beds 5 baths3,126 sq. ft.
$820,000Pending5 beds 5 baths3,126 sq. ft.2505 NE Woodland Oak Circle, Lee's Summit, MO 64086
MLS# 2600979Listed by: KELLER WILLIAMS PLATINUM PRTNR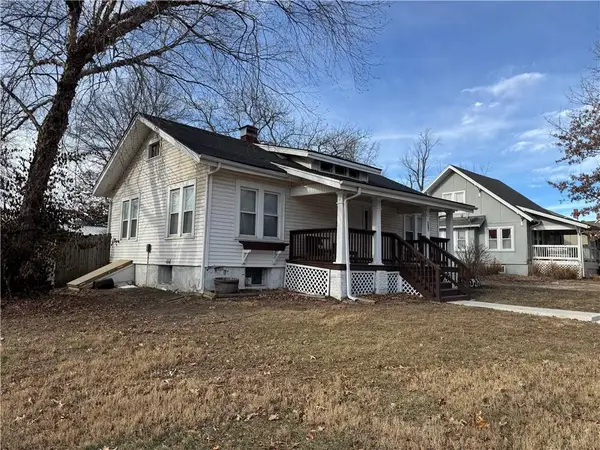 $1,755,000Active-- beds -- baths
$1,755,000Active-- beds -- baths618 SE Miller Street, Lee's Summit, MO 64063
MLS# 2596881Listed by: 1ST CLASS REAL ESTATE KC- New
 $686,000Active4 beds 3 baths2,934 sq. ft.
$686,000Active4 beds 3 baths2,934 sq. ft.2037 SW Red Barn Lane, Lee's Summit, MO 64082
MLS# 2600593Listed by: REECENICHOLS - LEES SUMMIT

