- ERA
- Missouri
- Lees Summit
- 1741 NE Parkwood Drive
1741 NE Parkwood Drive, Lees Summit, MO 64064
Local realty services provided by:ERA McClain Brothers
1741 NE Parkwood Drive,Lee's Summit, MO 64064
$680,000
- 4 Beds
- 3 Baths
- 3,202 sq. ft.
- Single family
- Active
Listed by: mikki sander
Office: redfin corporation
MLS#:2460700
Source:Bay East, CCAR, bridgeMLS
Price summary
- Price:$680,000
- Price per sq. ft.:$212.37
- Monthly HOA dues:$91.67
About this home
Today is your lucky day to make this beauty your own. MAINTENANCE PROVIDED (landscaping & snow removal). This lovely home will give you all the feels from the moment you walk thru the stone entryway (ready for your holiday decor) & step inside. Your attention will be drawn in many directions to ooh and aah at. Follow the gorgeous hardwood floors into the great room. Just in time for the gas fireplace to warm you up. The kitchen is so so pretty with all of the expected upgrades. Look at how much cabinet storage you have, all the way up to the ceiling. Primary suite is truly a peaceful retreat after a long day. Enjoy that soaker tub! Huge primary walk in closet with tons of built in & conveniently placed laundry too. You likely walked right past the 2nd bedroom & bath at the front of the house. Perfect for an office or guest room. Downstairs is the recreation room, bring the games & refreshments & settle in for movie night. Bedrooms 3 & 4 are both HUGE & share a full size bathroom. Take note of the coordinating fixtures, modern color palette and tasteful finishes. Of course you noticed the backyard with only trees and wildlife to look at. This property backs to Lake Jacomo greenspace and will not be developed.
The Trails of Park Ridge is the place to be! So many amenities to enjoy to include a clubhouse & event center, 3 swimming pools, fitness center, walking trails, pickle/tennis courts & playground. No need to pay new construction prices when this one has it all and is ready for you to move right in!
Contact an agent
Home facts
- Listing ID #:2460700
- Added:824 day(s) ago
- Updated:January 30, 2026 at 12:33 PM
Rooms and interior
- Bedrooms:4
- Total bathrooms:3
- Full bathrooms:3
- Living area:3,202 sq. ft.
Heating and cooling
- Cooling:Heat Pump
- Heating:Heat Pump
Structure and exterior
- Roof:Composition
- Building area:3,202 sq. ft.
Schools
- High school:Blue Springs South
- Middle school:Delta Woods
- Elementary school:Chapel Lakes
Utilities
- Water:City/Public
- Sewer:City/Public
Finances and disclosures
- Price:$680,000
- Price per sq. ft.:$212.37
- Tax amount:$9,060
New listings near 1741 NE Parkwood Drive
- New
 $337,852Active3 beds 2 baths1,350 sq. ft.
$337,852Active3 beds 2 baths1,350 sq. ft.12428 S Aspen Lane, Lee's Summit, MO 64086
MLS# 2598694Listed by: REECENICHOLS - LEES SUMMIT - New
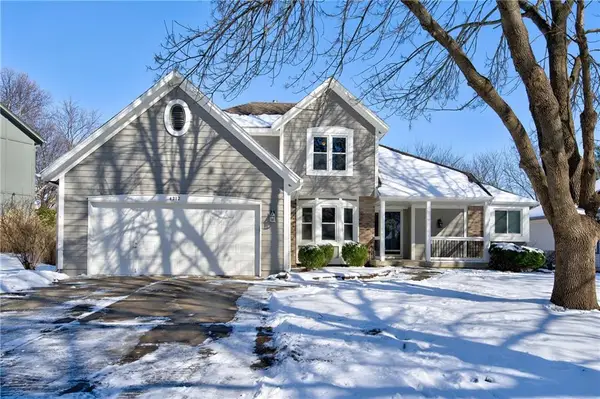 $350,000Active3 beds 4 baths2,796 sq. ft.
$350,000Active3 beds 4 baths2,796 sq. ft.4212 SW Leeward Drive, Lee's Summit, MO 64082
MLS# 2591695Listed by: REECENICHOLS - LEES SUMMIT - Open Sat, 1 to 3pmNew
 $639,900Active4 beds 5 baths4,002 sq. ft.
$639,900Active4 beds 5 baths4,002 sq. ft.4509 NE Parks Summit Terrace, Lee's Summit, MO 64064
MLS# 2598395Listed by: REECENICHOLS - LEES SUMMIT - Open Sat, 1 to 3pm
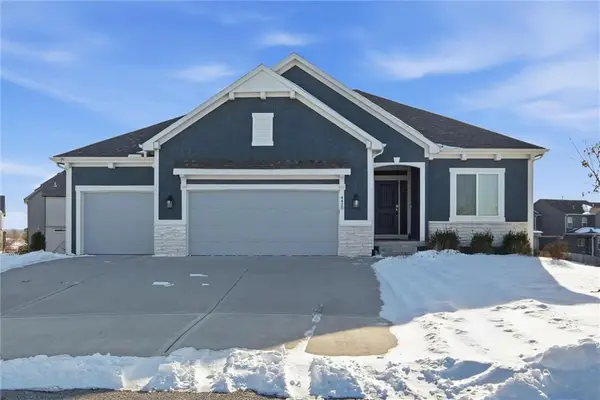 $585,000Active4 beds 3 baths2,692 sq. ft.
$585,000Active4 beds 3 baths2,692 sq. ft.4420 SW Tanzanite Circle, Lee's Summit, MO 64082
MLS# 2594604Listed by: KELLER WILLIAMS SOUTHLAND - Open Sat, 1 to 3pmNew
 $479,000Active5 beds 4 baths3,977 sq. ft.
$479,000Active5 beds 4 baths3,977 sq. ft.532 SE Asheville Drive, Lee's Summit, MO 64063
MLS# 2597822Listed by: REECENICHOLS - LEES SUMMIT - Open Sun, 1 to 3pmNew
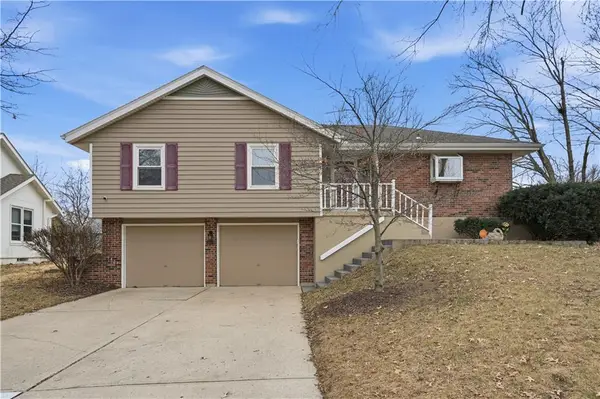 $325,000Active3 beds 2 baths1,973 sq. ft.
$325,000Active3 beds 2 baths1,973 sq. ft.1619 SE Boone Trail, Lee's Summit, MO 64063
MLS# 2598224Listed by: REECENICHOLS - LEES SUMMIT - Open Fri, 10am to 12pmNew
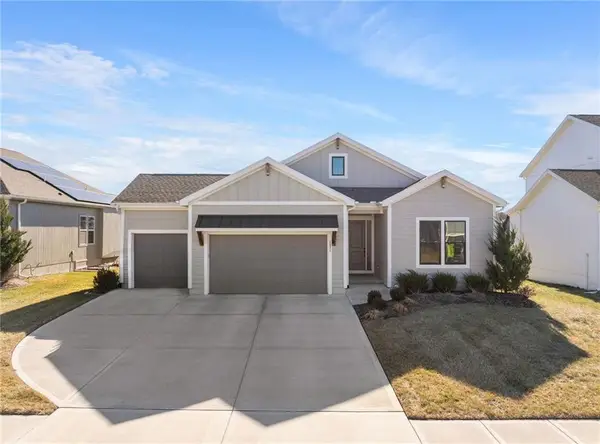 $565,000Active5 beds 3 baths2,992 sq. ft.
$565,000Active5 beds 3 baths2,992 sq. ft.1521 SW Arbormill Terrace, Lee's Summit, MO 64082
MLS# 2597088Listed by: KELLER WILLIAMS REALTY PARTNERS INC. - Open Fri, 5 to 7pmNew
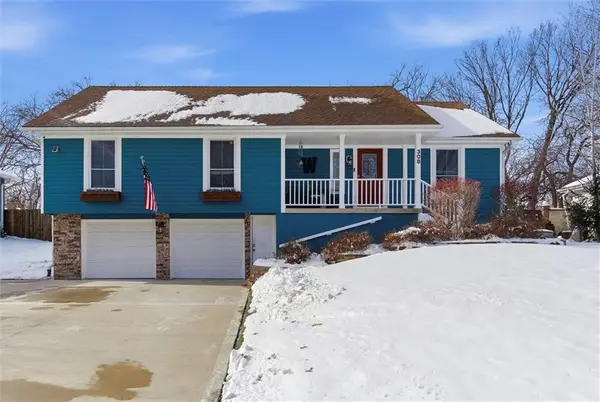 $399,999Active3 beds 2 baths2,118 sq. ft.
$399,999Active3 beds 2 baths2,118 sq. ft.308 SE Colony Drive, Lee's Summit, MO 64063
MLS# 2597392Listed by: RE/MAX ELITE, REALTORS - Open Sat, 1 to 3pm
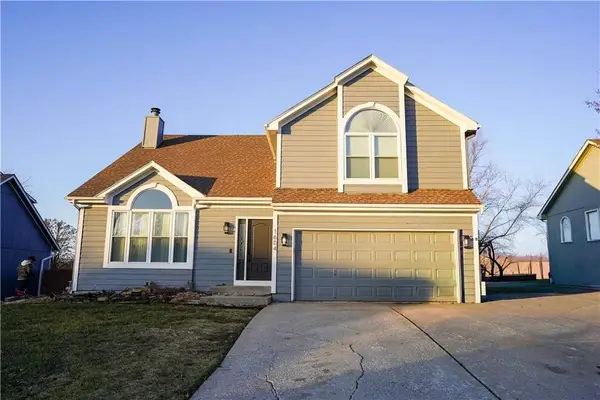 $375,000Active4 beds 3 baths1,656 sq. ft.
$375,000Active4 beds 3 baths1,656 sq. ft.1604 SE 11th St Street, Lee's Summit, MO 64081
MLS# 2593224Listed by: FITZ OSBORN REAL ESTATE LLC 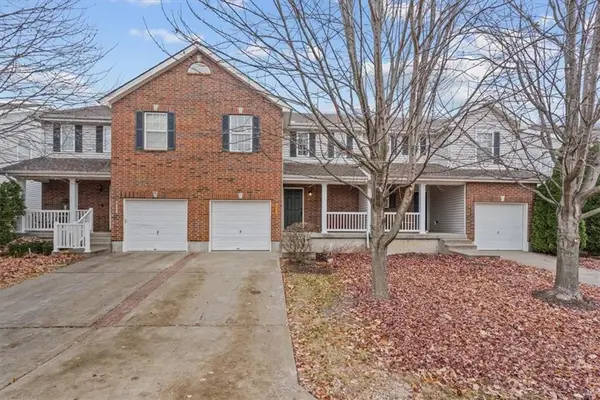 $290,000Pending3 beds 3 baths1,699 sq. ft.
$290,000Pending3 beds 3 baths1,699 sq. ft.1232 SW Wysteria Drive, Lee's Summit, MO 64082
MLS# 2598403Listed by: COMPASS REALTY GROUP

