1813 SW Merryman Drive, Lee's Summit, MO 64082
Local realty services provided by:ERA McClain Brothers
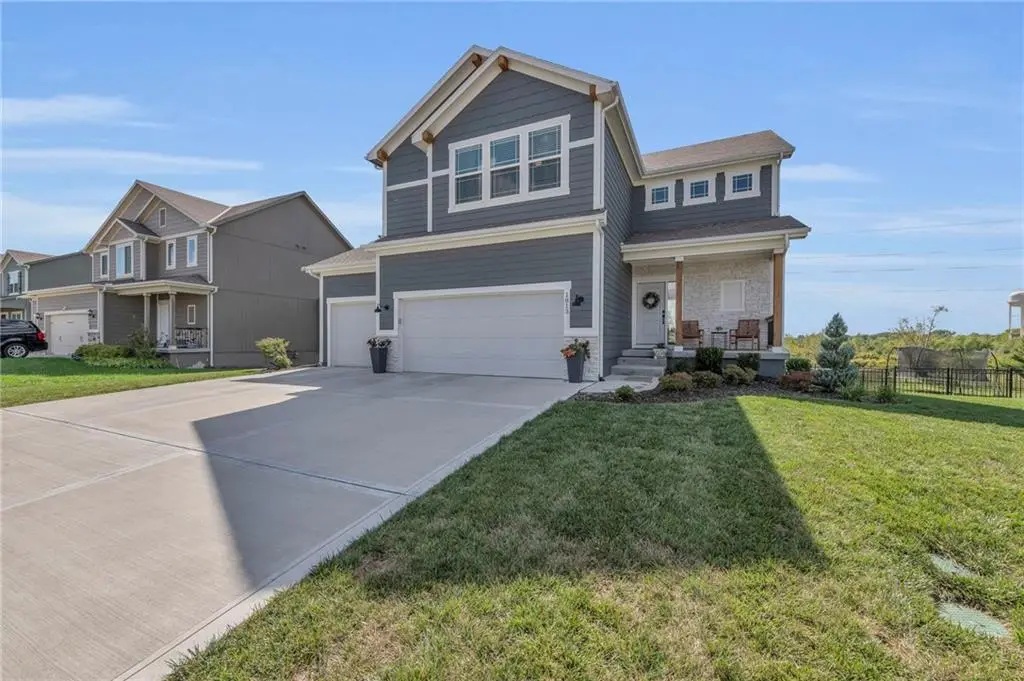


Listed by:bri skiles
Office:keller williams realty partners inc.
MLS#:2563695
Source:MOKS_HL
Price summary
- Price:$484,900
- Price per sq. ft.:$190.08
- Monthly HOA dues:$53.33
About this home
Welcome home to 1813 SW Merryman Drive! This 5 bed, 3.5 bath, 2,550 sqft stunner has room for everyone — plus a 3-car garage! The heart of the home features an open layout and a sleek kitchen with black smudge-proof GE appliances that are as stylish as they are functional. You'll love the bold design touches throughout. Upstairs you will find the primary with a modern and cool on-suite bathroom and generous walk-in closet with built-ins. Also upstairs are 3 other bedrooms (all with great closets), a full bathroom with dual sinks, and laundry.
Downstairs, the finished basement is ready for your 80" TV and weekend hangouts — complete with a 5th bedroom and full bathroom, perfect for guests or in-laws.
Outside you have a covered front porch and covered composite back deck complete with a fan. You'll enjoy the brand new stamped concrete patio for additional play/entertaining space. The yard is fenced with a modern black iron fence and it is fully irrigated.
We love this neighborhood so much. It truly has a sense of community. It is very active with people always out walking dogs, exercising, playing or having driveway hangs. There are holiday events throughout the year including an Easter Egg hunt, 4th of July parade, Trunk or Treat and Pics with Santa!
We have THREE community pools, 2 playgrounds, sand volleyball, a gorgeous clubhouse available to rent for private parties, and we're connected to Osage Park which has a 0.68mi trail loop, tons of green space, playground, 2 pickleball courts and a picnic shelter. Highly recommend getting a golf cart!
Seller to provide 1yr home warranty, house also has transferrable builder warranty. Peace of mind!
Highly desirable school boundaries; Summit Pointe Elementary | Summit Lakes Middle School | Lee's Summit West High School
Schedule your showing today! We'd love to make this house your home. OWNER/AGENT
Contact an agent
Home facts
- Year built:2021
- Listing Id #:2563695
- Added:27 day(s) ago
- Updated:August 10, 2025 at 03:03 PM
Rooms and interior
- Bedrooms:5
- Total bathrooms:4
- Full bathrooms:3
- Half bathrooms:1
- Living area:2,551 sq. ft.
Heating and cooling
- Cooling:Electric
- Heating:Natural Gas
Structure and exterior
- Roof:Composition
- Year built:2021
- Building area:2,551 sq. ft.
Schools
- High school:Lee's Summit West
- Middle school:Summit Lakes
- Elementary school:Summit Pointe
Utilities
- Water:City/Public
- Sewer:Public Sewer
Finances and disclosures
- Price:$484,900
- Price per sq. ft.:$190.08
New listings near 1813 SW Merryman Drive
- New
 $695,000Active5 beds 5 baths5,700 sq. ft.
$695,000Active5 beds 5 baths5,700 sq. ft.2705 SW Regal Drive, Lee's Summit, MO 64082
MLS# 2566020Listed by: REECENICHOLS - LEES SUMMIT - Open Thu, 4 to 6pm
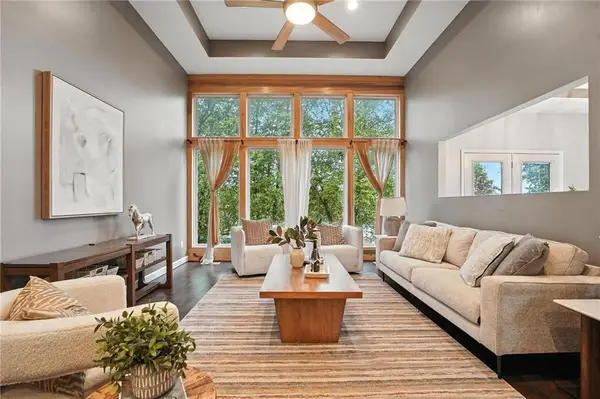 $375,000Active4 beds 3 baths2,910 sq. ft.
$375,000Active4 beds 3 baths2,910 sq. ft.5429 NE Sunshine Drive, Lee's Summit, MO 64064
MLS# 2566668Listed by: REECENICHOLS- LEAWOOD TOWN CENTER - New
 $515,000Active5 beds 4 baths4,098 sq. ft.
$515,000Active5 beds 4 baths4,098 sq. ft.809 SW Springwater Lane, Lee's Summit, MO 64081
MLS# 2567909Listed by: KANSAS CITY REALTY - Open Sat, 1 to 3pmNew
 $725,000Active5 beds 5 baths4,380 sq. ft.
$725,000Active5 beds 5 baths4,380 sq. ft.4513 NE Parks Summit Terrace, Lee's Summit, MO 64064
MLS# 2568513Listed by: REECENICHOLS - COUNTRY CLUB PLAZA - New
 $459,900Active4 beds 3 baths3,906 sq. ft.
$459,900Active4 beds 3 baths3,906 sq. ft.2328 SW Feather Ridge Road, Lee's Summit, MO 64082
MLS# 2568560Listed by: REDFIN CORPORATION - New
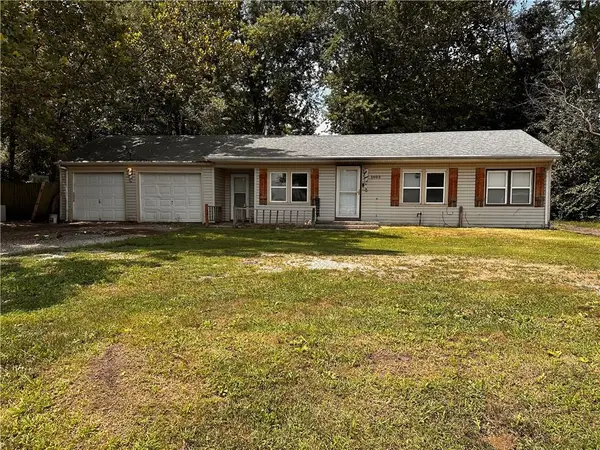 $95,000Active2 beds 1 baths816 sq. ft.
$95,000Active2 beds 1 baths816 sq. ft.1402 SW Jefferson Street, Lee's Summit, MO 64081
MLS# 2568747Listed by: EXP REALTY LLC - Open Thu, 3 to 6pmNew
 $749,900Active4 beds 5 baths5,173 sq. ft.
$749,900Active4 beds 5 baths5,173 sq. ft.2150 SW Hunt Circle, Lee's Summit, MO 64081
MLS# 2568760Listed by: REECENICHOLS - LEES SUMMIT - New
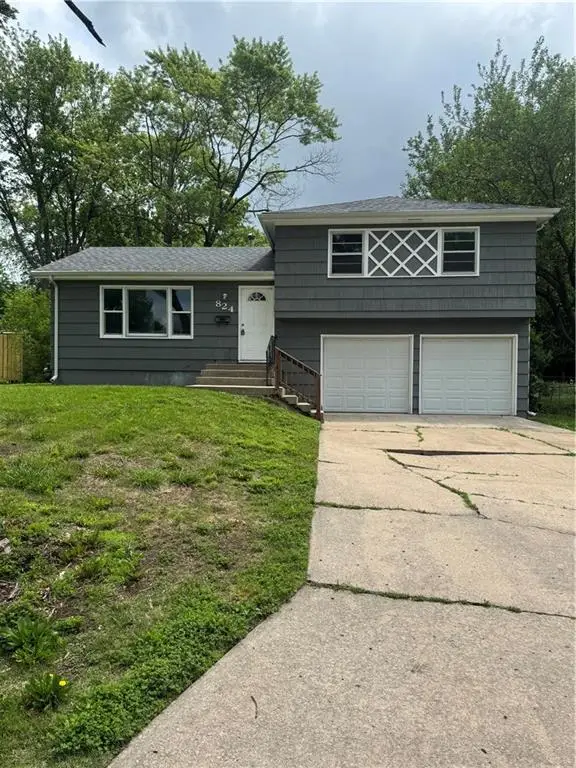 $247,000Active3 beds 2 baths1,408 sq. ft.
$247,000Active3 beds 2 baths1,408 sq. ft.824 SW Pleasant Drive, Lee's Summit, MO 64081
MLS# 2555355Listed by: UNITED REAL ESTATE KANSAS CITY - Open Thu, 4 to 6pmNew
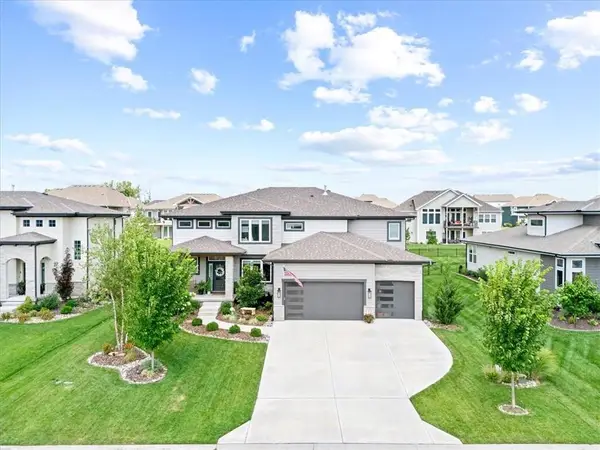 $899,000Active6 beds 5 baths4,170 sq. ft.
$899,000Active6 beds 5 baths4,170 sq. ft.2114 NW Killarney Lane, Lee's Summit, MO 64081
MLS# 2568839Listed by: REAL BROKER, LLC - New
 $374,900Active2 beds 1 baths912 sq. ft.
$374,900Active2 beds 1 baths912 sq. ft.96 M Street, Lee's Summit, MO 64086
MLS# 2568736Listed by: REECENICHOLS - LEES SUMMIT

