1909 SW River Run Drive, Lees Summit, MO 64082
Local realty services provided by:ERA High Pointe Realty
1909 SW River Run Drive,Lee's Summit, MO 64082
$640,000
- 4 Beds
- 3 Baths
- 3,000 sq. ft.
- Single family
- Active
Listed by: tyler schell
Office: re/max realty suburban inc
MLS#:2465764
Source:Bay East, CCAR, bridgeMLS
Price summary
- Price:$640,000
- Price per sq. ft.:$213.33
About this home
ABSOLUTELY STUNNING & BETTER THAN NEW ranch/reverse that has been METICULOUSLY MAINTAINED in the popular Whispering Woods subdivision! BEST lot in the subdivision! Most popular and highly sought after Phoenix II Ranch floorplan by Walker Custom homes, LOADED with upgrades throughout! Light & Bright open layout with vaulted ceilings, gorgeous hardwood flooring! Entertainers dream kitchen with huge walk-in pantry, large centered island with gorgeous countertops and custom built cabinets! Large master bedroom with private master suite, soaking tub and large walk-in closet. Additional bedroom/office on main level with second full bathroom. Large living room with full wet bar in lower level perfect for entertaining! Two additional nice sized bedrooms and third full bathroom and lots of room for storage. Cozy covered patio with see through fireplace overlooking treed backyard and backing to green space! Gorgeous landscaping! Quiet family friendly neighborhood, close to shopping and commuting.
Contact an agent
Home facts
- Year built:2020
- Listing ID #:2465764
- Added:797 day(s) ago
- Updated:February 12, 2026 at 12:33 PM
Rooms and interior
- Bedrooms:4
- Total bathrooms:3
- Full bathrooms:3
- Living area:3,000 sq. ft.
Heating and cooling
- Cooling:Gas
- Heating:Natural Gas
Structure and exterior
- Roof:Composition
- Year built:2020
- Building area:3,000 sq. ft.
Schools
- High school:Lee's Summit West
- Middle school:Summit Lakes
- Elementary school:Hawthorn Hills
Utilities
- Water:City/Public
- Sewer:City/Public
Finances and disclosures
- Price:$640,000
- Price per sq. ft.:$213.33
- Tax amount:$8,114
New listings near 1909 SW River Run Drive
- New
 $349,900Active0 Acres
$349,900Active0 Acres10411 Windsor Drive, Lee's Summit, MO 64086
MLS# 2601024Listed by: KELLER WILLIAMS PLATINUM PRTNR - New
 $300,000Active3 beds 2 baths1,321 sq. ft.
$300,000Active3 beds 2 baths1,321 sq. ft.1701 NE Auburn Drive, Lee's Summit, MO 64086
MLS# 2599005Listed by: REECENICHOLS - LEES SUMMIT - New
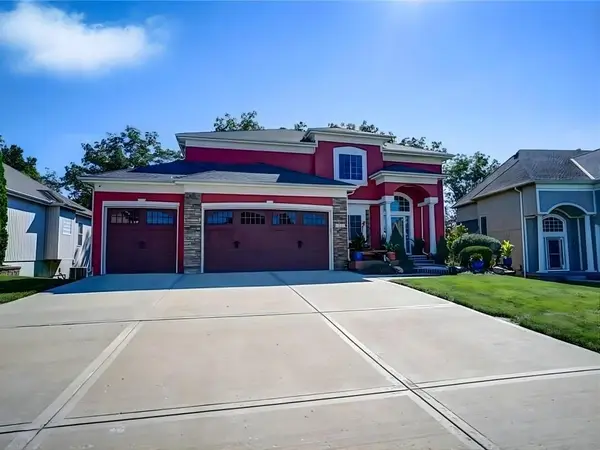 $417,100Active4 beds 5 baths4,038 sq. ft.
$417,100Active4 beds 5 baths4,038 sq. ft.1221 SW Summit Crossing Drive, Lee's Summit, MO 64081
MLS# 2601180Listed by: CONTINENTAL REAL ESTATE GROUP, INC. - New
 $367,500Active2 beds 2 baths1,548 sq. ft.
$367,500Active2 beds 2 baths1,548 sq. ft.4136 SW Minnesota Drive, Lee's Summit, MO 64082
MLS# 2601236Listed by: RE/MAX PREMIER REALTY - New
 $420,000Active4 beds 3 baths3,000 sq. ft.
$420,000Active4 beds 3 baths3,000 sq. ft.1220 SE 12th Terrace, Lee's Summit, MO 64081
MLS# 2599182Listed by: KELLER WILLIAMS PLATINUM PRTNR 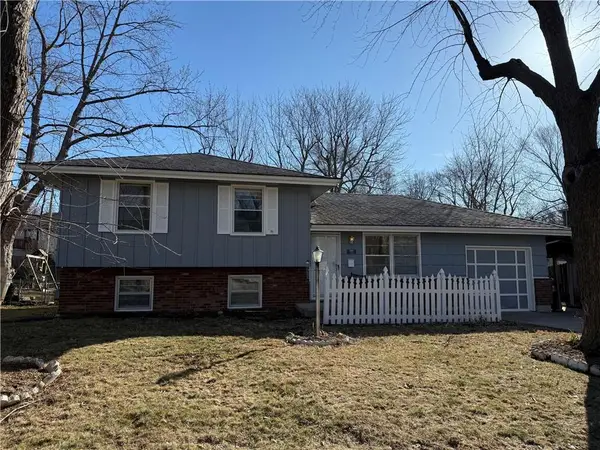 $190,000Pending3 beds 2 baths956 sq. ft.
$190,000Pending3 beds 2 baths956 sq. ft.105 NW Walnut Street, Lee's Summit, MO 64063
MLS# 2599173Listed by: KELLER WILLIAMS SOUTHLAND- Open Sat, 10 to 12pmNew
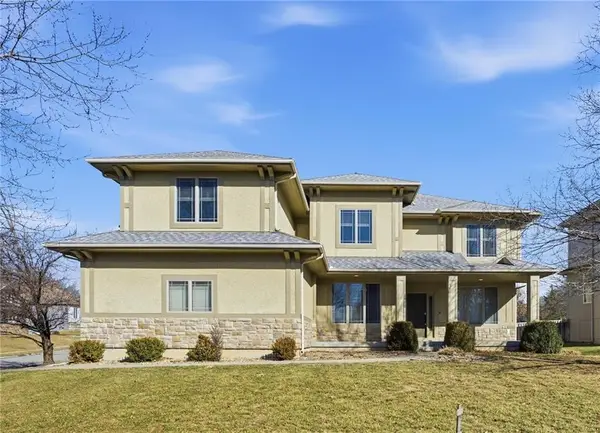 $520,000Active5 beds 5 baths4,264 sq. ft.
$520,000Active5 beds 5 baths4,264 sq. ft.2300 Silver Spring Lane, Lee's Summit, MO 64086
MLS# 2600988Listed by: REAL BROKER, LLC 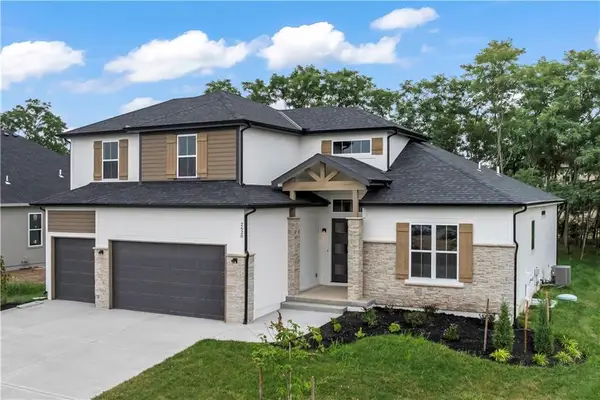 $820,000Pending5 beds 5 baths3,126 sq. ft.
$820,000Pending5 beds 5 baths3,126 sq. ft.2505 NE Woodland Oak Circle, Lee's Summit, MO 64086
MLS# 2600979Listed by: KELLER WILLIAMS PLATINUM PRTNR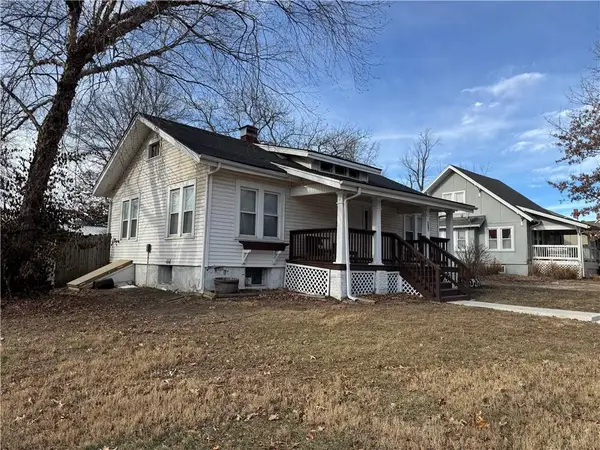 $1,755,000Active-- beds -- baths
$1,755,000Active-- beds -- baths618 SE Miller Street, Lee's Summit, MO 64063
MLS# 2596881Listed by: 1ST CLASS REAL ESTATE KC- New
 $686,000Active4 beds 3 baths2,934 sq. ft.
$686,000Active4 beds 3 baths2,934 sq. ft.2037 SW Red Barn Lane, Lee's Summit, MO 64082
MLS# 2600593Listed by: REECENICHOLS - LEES SUMMIT

