220 NW Aspen Street, Lees Summit, MO 64064
Local realty services provided by:ERA High Pointe Realty
220 NW Aspen Street,Lee's Summit, MO 64064
- 4 Beds
- 3 Baths
- - sq. ft.
- Single family
- Sold
Listed by: jason austin, mary austin
Office: keller williams southland
MLS#:2541482
Source:Bay East, CCAR, bridgeMLS
Sorry, we are unable to map this address
Price summary
- Price:
- Monthly HOA dues:$194
About this home
Nestled within the highly desirable Lakewood Community, this pristine home blends modern comfort with timeless charm, offering resort-style lifestyle enriched by an abundance of amenities. Custom designed stone & tile front patio, complemented by fresh exterior paint applied just 2 years ago, welcomes you to this split-level home featuring 4 spacious bedrooms & 2.5 bathrooms. The stunningly updated kitchen boasts a vaulted ceiling, LVP flooring, NEWER paint, & appliances, equipped with instant hot water at the sink. Formal dining room with a tray ceiling provides an ideal setting for gatherings. Custom window blinds & NEWER custom wood plantation shutters throughout. NEWER carpet graces the stairs & 2 of the bedrooms. Retreat to the master bedroom, with a raised tray ceiling, an en-suite bathroom & a private composite balcony. The spacious family room on the lower level features a NEWLY painted brick fireplace, wood beams across the ceiling & a wet bar for effortless entertaining. Year-round relaxation awaits in the cozy, heavily insulated sunroom, offering picturesque views of the backyard. The basement recreation room includes a 2nd wet bar & half bath. Unwind on the large composite deck or custom stone patio. A comprehensive yard renovation, completed 2 years ago with $1,200 in new sod, edging, rock beds, stone accents, NEWER plants, mature trees, & a sprinkler system with BRAND-NEW heads. The lake lies just across the street, with a common path leading to a Pleasure Dock (common space). A walking trail is accessible directly from the backyard, merely 3 blocks from the playground. Embrace lake living with endless activities including a clubhouse, beach area, boating, sailing, fishing, 3 swimming pools—one featuring a tot splash park & water slide, pickleball, athletic facilities, canoeing, tennis, miles of trails, restaurants, clubs, & lots of events. Previous buyer lost funding. Do not miss this exceptional opportunity. Note: Agent is related to the seller.
Contact an agent
Home facts
- Year built:1973
- Listing ID #:2541482
- Added:309 day(s) ago
- Updated:February 13, 2026 at 06:59 PM
Rooms and interior
- Bedrooms:4
- Total bathrooms:3
- Full bathrooms:2
- Half bathrooms:1
Heating and cooling
- Cooling:Electric
- Heating:Heatpump/Gas
Structure and exterior
- Roof:Composition
- Year built:1973
Utilities
- Water:City/Public
- Sewer:Public Sewer
Finances and disclosures
- Price:
New listings near 220 NW Aspen Street
- New
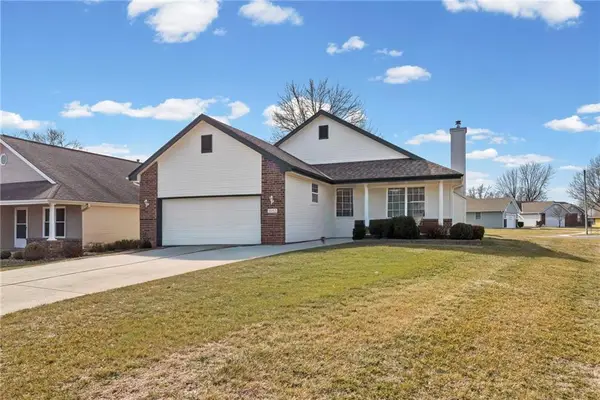 $274,500Active3 beds 2 baths1,668 sq. ft.
$274,500Active3 beds 2 baths1,668 sq. ft.1053 SW 8th Circle, Lee's Summit, MO 64081
MLS# 2601440Listed by: BHG KANSAS CITY HOMES - New
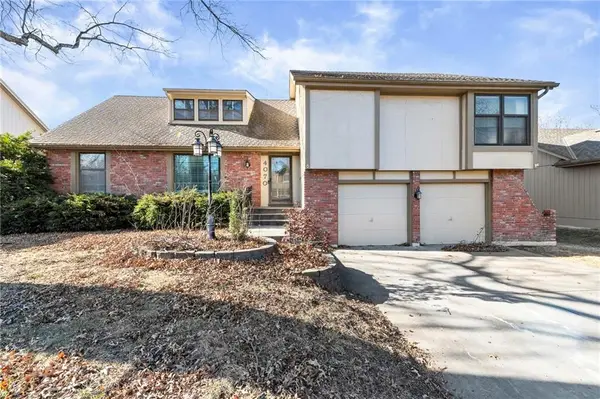 $429,000Active4 beds 3 baths2,834 sq. ft.
$429,000Active4 beds 3 baths2,834 sq. ft.4070 SW Lido Drive, Lee's Summit, MO 64082
MLS# 2601161Listed by: PLATINUM REALTY LLC 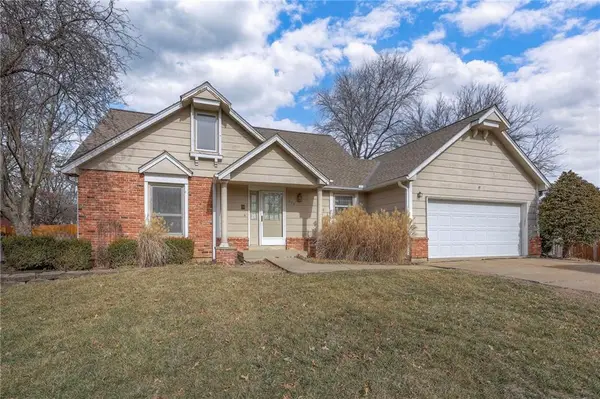 $175,000Active4 beds 4 baths1,694 sq. ft.
$175,000Active4 beds 4 baths1,694 sq. ft.408 NE Deerfield Court, Lee's Summit, MO 64086
MLS# 2596737Listed by: MAYO AUCTION & REALTY INC- Open Sat, 1 to 3pmNew
 $750,000Active6 beds 5 baths3,733 sq. ft.
$750,000Active6 beds 5 baths3,733 sq. ft.3130 SW Blue Ribbon Street, Lee's Summit, MO 64082
MLS# 2601082Listed by: REECENICHOLS - LEES SUMMIT - New
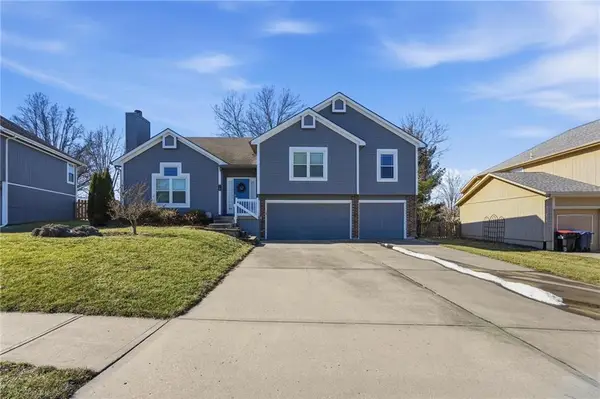 $363,000Active3 beds 3 baths1,894 sq. ft.
$363,000Active3 beds 3 baths1,894 sq. ft.1108 NE Woodbury Court, Lee's Summit, MO 64086
MLS# 2601398Listed by: REECENICHOLS - LEES SUMMIT - New
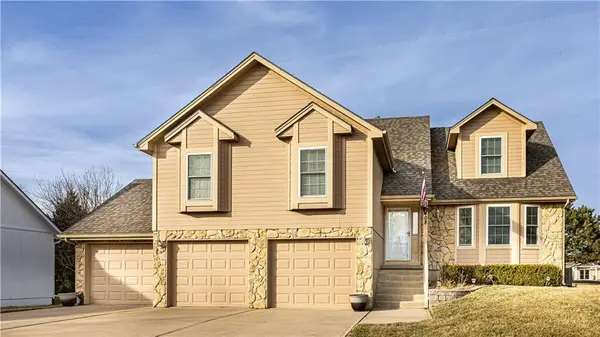 $395,000Active4 beds 4 baths2,450 sq. ft.
$395,000Active4 beds 4 baths2,450 sq. ft.308 SW Chatham Circle, Lee's Summit, MO 64082
MLS# 2601405Listed by: REALTY EXECUTIVES - Open Sun, 1 to 3pmNew
 $450,000Active4 beds 4 baths2,746 sq. ft.
$450,000Active4 beds 4 baths2,746 sq. ft.2312 SW Post Oak Court, Lee's Summit, MO 64082
MLS# 2601492Listed by: COMPASS REALTY GROUP - New
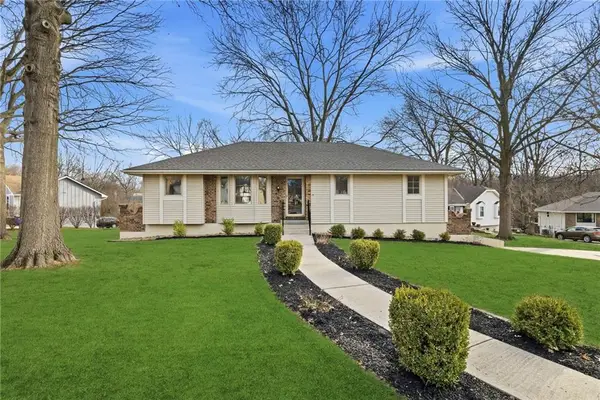 $325,000Active3 beds 2 baths1,925 sq. ft.
$325,000Active3 beds 2 baths1,925 sq. ft.405 NE Grant Court, Lee's Summit, MO 64064
MLS# 2601268Listed by: PLATINUM REALTY LLC - New
 $349,900Active0 Acres
$349,900Active0 Acres10411 Windsor Drive, Lee's Summit, MO 64086
MLS# 2601024Listed by: KELLER WILLIAMS PLATINUM PRTNR  $300,000Pending3 beds 2 baths1,321 sq. ft.
$300,000Pending3 beds 2 baths1,321 sq. ft.1701 NE Auburn Drive, Lee's Summit, MO 64086
MLS# 2599005Listed by: REECENICHOLS - LEES SUMMIT

