2220 Hawk View Road, Lee's Summit, MO 64082
Local realty services provided by:ERA McClain Brothers
2220 Hawk View Road,Lee's Summit, MO 64082
$449,900
- 4 Beds
- 3 Baths
- 2,305 sq. ft.
- Single family
- Active
Upcoming open houses
- Fri, Sep 1905:00 pm - 07:00 pm
- Sat, Sep 2010:00 am - 02:00 pm
Listed by:meagan kang
Office:sold in kc llc.
MLS#:2576198
Source:MOKS_HL
Price summary
- Price:$449,900
- Price per sq. ft.:$195.18
- Monthly HOA dues:$37.5
About this home
Welcome to Eagle Creek!
Nestled in the highly sought-after Eagle Creek community within the acclaimed Lees Summit West school district, this traditional two-story home offers space, comfort, and convenience. Enjoy neighborhood amenities including two sparkling pools, miles of scenic trails, and a brand-new public park coming soon with basketball courts, pickleball, playgrounds, and more.
Step inside to an open-concept main level featuring a huge kitchen with abundant counter and cabinet space, perfect for entertaining or everyday living. Upstairs, you’ll find generously sized bedrooms, plush new carpet, and ample storage throughout. The spacious primary suite boasts a large walk-in closet, relaxing soaker tub, and double vanity.
Outside, enjoy a large, flat fenced yard with mature trees and a patio—a perfect setting for relaxing or play. The extra-deep 3-car garage provides plenty of room for vehicles, storage, or a workshop. The unfinished basement is already stubbed for a future bathroom and 5th bedroom, offering even more potential. Major updates include a newer HVAC system, water heater, and roof—giving you peace of mind for years to come.
Bonus: A rare assumable VA loan is available for qualified buyers!
Contact an agent
Home facts
- Year built:2008
- Listing ID #:2576198
- Added:1 day(s) ago
- Updated:September 17, 2025 at 08:41 PM
Rooms and interior
- Bedrooms:4
- Total bathrooms:3
- Full bathrooms:2
- Half bathrooms:1
- Living area:2,305 sq. ft.
Heating and cooling
- Cooling:Electric
- Heating:Natural Gas
Structure and exterior
- Roof:Composition
- Year built:2008
- Building area:2,305 sq. ft.
Schools
- High school:Lee's Summit West
- Middle school:Summit Lakes
- Elementary school:Hawthorn Hills
Utilities
- Water:City/Public
- Sewer:Public Sewer
Finances and disclosures
- Price:$449,900
- Price per sq. ft.:$195.18
New listings near 2220 Hawk View Road
- New
 $591,865Active4 beds 3 baths2,817 sq. ft.
$591,865Active4 beds 3 baths2,817 sq. ft.1507 SW Arbor Park Drive, Lee's Summit, MO 64082
MLS# 2575546Listed by: INSPIRED REALTY OF KC, LLC 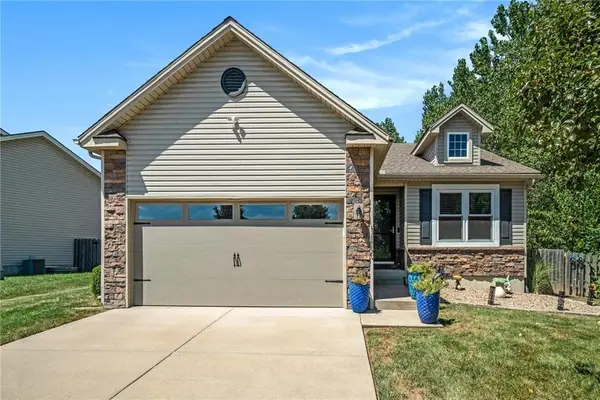 $395,000Active3 beds 2 baths1,249 sq. ft.
$395,000Active3 beds 2 baths1,249 sq. ft.1100 SW Blackpool Drive, Lee's Summit, MO 64083
MLS# 2571727Listed by: KELLER WILLIAMS REALTY PARTNERS INC.- New
 $309,900Active3 beds 1 baths1,416 sq. ft.
$309,900Active3 beds 1 baths1,416 sq. ft.414 NW Frances Road, Lee's Summit, MO 64063
MLS# 2576057Listed by: PLATINUM REALTY LLC - New
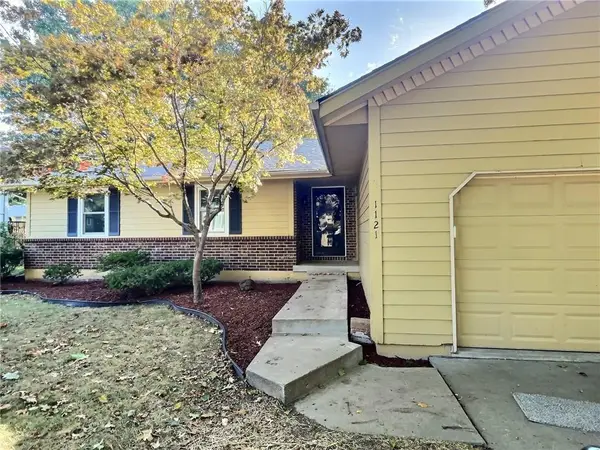 $330,000Active3 beds 3 baths2,304 sq. ft.
$330,000Active3 beds 3 baths2,304 sq. ft.1121 NE Ridgeview Drive, Lee's Summit, MO 64086
MLS# 2574338Listed by: 1ST CLASS REAL ESTATE KC - New
 $675,000Active4 beds 3 baths2,683 sq. ft.
$675,000Active4 beds 3 baths2,683 sq. ft.4407 SE Lariat Drive, Lee's Summit, MO 64082
MLS# 2575166Listed by: REECENICHOLS - LEES SUMMIT - New
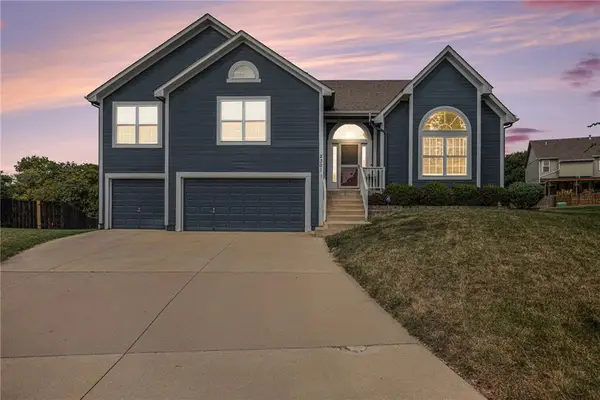 $390,000Active4 beds 4 baths2,821 sq. ft.
$390,000Active4 beds 4 baths2,821 sq. ft.2301 SW Post Oak Court, Lee's Summit, MO 64082
MLS# 2576037Listed by: WEICHERT, REALTORS WELCH & COM - New
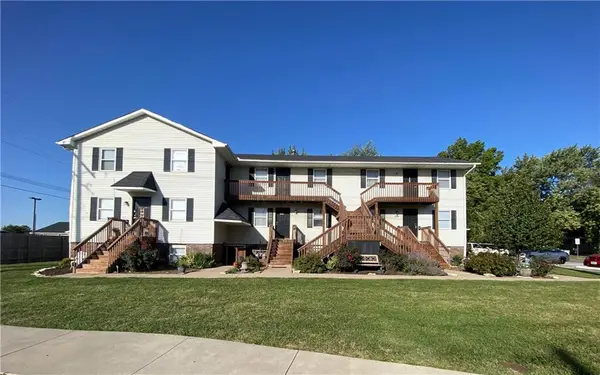 $1,725,000Active-- beds -- baths
$1,725,000Active-- beds -- baths1406-1420 SW Jefferson Street, Lee's Summit, MO 64081
MLS# 2575637Listed by: BRICKHOUSE REAL ESTATE SERVICE - New
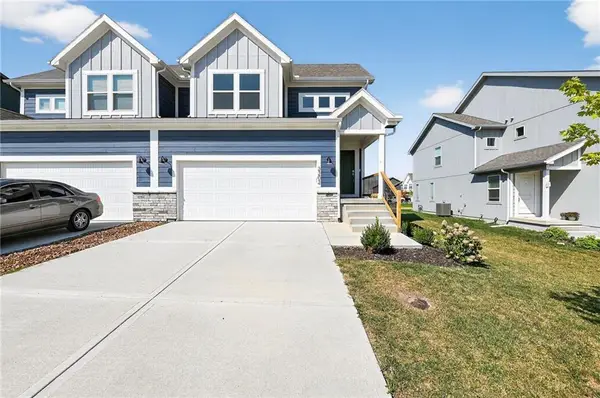 $355,000Active3 beds 3 baths1,500 sq. ft.
$355,000Active3 beds 3 baths1,500 sq. ft.2202 SW Osage Drive, Lee's Summit, MO 64082
MLS# 2575732Listed by: HOMECOIN.COM 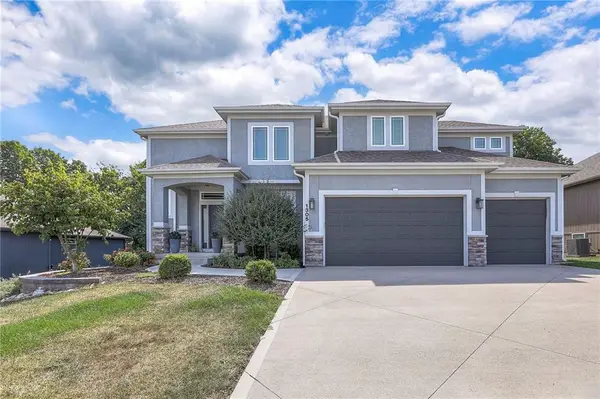 $650,000Active5 beds 4 baths2,660 sq. ft.
$650,000Active5 beds 4 baths2,660 sq. ft.1305 NE Goshen Drive, Lee's Summit, MO 64064
MLS# 2571004Listed by: REECENICHOLS - LEES SUMMIT
