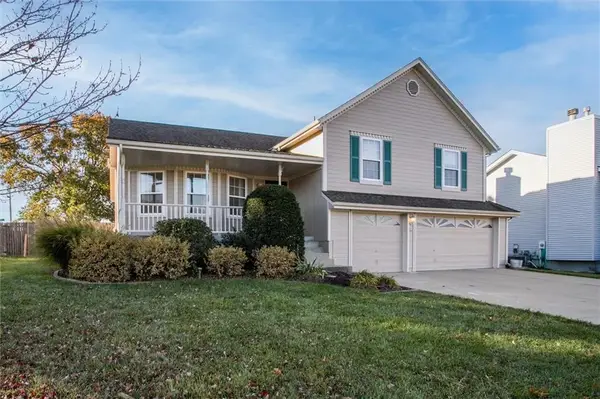2226 SW Crown Drive, Lees Summit, MO 64082
Local realty services provided by:ERA High Pointe Realty
2226 SW Crown Drive,Lee's Summit, MO 64082
$679,000
- 4 Beds
- 3 Baths
- 2,934 sq. ft.
- Single family
- Active
Listed by: ryan kennedy, peggy holmes
Office: reecenichols - lees summit
MLS#:2542488
Source:MOKS_HL
Price summary
- Price:$679,000
- Price per sq. ft.:$231.42
- Monthly HOA dues:$63.33
About this home
This is the beautiful Somerset Modern floor plan Elevate Design + Build. This spacious, 4-bedroom, 3-bath home with a 3-car garage offers a perfect blend of comfort & style. The modern front elevation is a refreshing site! Enter through the beautiful double doors into the open foyer that flows directly into the living room and large kitchen, featuring a butler's pantry and a walk-in pantry. After dinner, spend time relaxing in the huge lower-level rec room: Great for all of your Chiefs Watch Parties! Need to do laundry? No problem…the washer and dryer are conveniently located within the primary bedroom suite which also includes a large walk-in closet and a spa-like primary bath, complete with a luxurious soaking tub. Work from home? Your “commute” to the home office is short: there is a dedicated office space on the main level. This home is thoughtfully designed with modern touches inside and out.
The Retreat at Hook Farms is Hunt Midwest Property that offers great amenities, a pool, walking trails all while being close to shopping and entertainment. *Taxes, room sizes & square footage estimated.
Contact an agent
Home facts
- Year built:2025
- Listing ID #:2542488
- Added:215 day(s) ago
- Updated:November 11, 2025 at 03:22 PM
Rooms and interior
- Bedrooms:4
- Total bathrooms:3
- Full bathrooms:3
- Living area:2,934 sq. ft.
Heating and cooling
- Cooling:Electric
- Heating:Natural Gas
Structure and exterior
- Roof:Composition
- Year built:2025
- Building area:2,934 sq. ft.
Schools
- High school:Lee's Summit West
- Elementary school:Hawthorn Hills
Utilities
- Water:City/Public
- Sewer:Public Sewer
Finances and disclosures
- Price:$679,000
- Price per sq. ft.:$231.42
New listings near 2226 SW Crown Drive
- New
 $330,000Active-- beds -- baths
$330,000Active-- beds -- baths2 SE 9th Street, Lee's Summit, MO 64063
MLS# 2586681Listed by: WORTH CLARK REALTY  $708,200Pending4 beds 3 baths2,916 sq. ft.
$708,200Pending4 beds 3 baths2,916 sq. ft.2218 SW Heartland Court, Lee's Summit, MO 64082
MLS# 2587135Listed by: REECENICHOLS - LEES SUMMIT- New
 $799,000Active4 beds 3 baths4,232 sq. ft.
$799,000Active4 beds 3 baths4,232 sq. ft.129 NW Morton Drive, Lee's Summit, MO 64081
MLS# 2584281Listed by: RE/MAX HERITAGE - New
 $649,000Active4 beds 3 baths3,339 sq. ft.
$649,000Active4 beds 3 baths3,339 sq. ft.1717 SW Hook Road, Lee's Summit, MO 64082
MLS# 2586881Listed by: REECENICHOLS - LEES SUMMIT - New
 $769,000Active4 beds 3 baths3,254 sq. ft.
$769,000Active4 beds 3 baths3,254 sq. ft.204 SW 2nd Street, Lee's Summit, MO 64063
MLS# 2586883Listed by: REECENICHOLS - LEES SUMMIT  $475,711Pending4 beds 3 baths2,251 sq. ft.
$475,711Pending4 beds 3 baths2,251 sq. ft.1164 SE Cronin Street, Lee's Summit, MO 64081
MLS# 2586861Listed by: REECENICHOLS - LEES SUMMIT- New
 $499,000Active3 beds 3 baths2,266 sq. ft.
$499,000Active3 beds 3 baths2,266 sq. ft.718 NE Lone Hill Drive #A, Lee's Summit, MO 64064
MLS# 2584796Listed by: PLATINUM REALTY LLC  $339,000Pending3 beds 3 baths2,788 sq. ft.
$339,000Pending3 beds 3 baths2,788 sq. ft.333 NE Woodbury Drive, Lee's Summit, MO 64086
MLS# 2586746Listed by: CYNDA SELLS REALTY GROUP L L C- New
 $393,900Active3 beds 2 baths1,539 sq. ft.
$393,900Active3 beds 2 baths1,539 sq. ft.806 W Shawhan Parkway, Lone Jack, MO 64086
MLS# 2586776Listed by: COMPASS REALTY GROUP  $415,000Active5 beds 4 baths4,300 sq. ft.
$415,000Active5 beds 4 baths4,300 sq. ft.1919 SW 1st Street, Lee's Summit, MO 64081
MLS# 2582506Listed by: REECENICHOLS - LEES SUMMIT
