2257 Summerfield Drive, Lees Summit, MO 64081
Local realty services provided by:ERA High Pointe Realty
2257 Summerfield Drive,Lee's Summit, MO 64081
- 4 Beds
- 5 Baths
- - sq. ft.
- Single family
- Sold
Listed by: ask cathy team, cathy counti
Office: keller williams platinum prtnr
MLS#:2574775
Source:MOKS_HL
Sorry, we are unable to map this address
Price summary
- Price:
- Monthly HOA dues:$6.25
About this home
Discover this breathtaking custom one-owner home in the sought-after Summerfield subdivision, built with solid 2x6 construction for lasting quality! Step inside to soaring ceilings and a stunning Great Room with floor-to-ceiling windows designed for natural light and energy efficiency. A see-through fireplace adds warmth and charm, extending into the cozy Hearth Room. The updated kitchen is a chef’s dream, featuring tile flooring, a stylish tile backsplash, granite countertops, and abundant cabinetry. Entertain in the formal dining room with crown molding and a large picture window, or work from home in the main-level office with vaulted ceilings and a Palladian window. The luxurious primary suite boasts a barrel-vaulted ceiling and a spa-like bath with double vanities, cultured marble tops, a soaking tub, walk-in shower, and an extended wraparound custom walk-in closet. The main level also includes a half bath and a spacious laundry room with tile flooring, built-ins, and a utility sink. Upstairs, you’ll find a versatile loft overlooking the Great Room, plus three generously sized bedrooms. The second bedroom includes a private bath, while the third and fourth bedrooms share a Hollywood bath. A cedar closet and solid wood doors throughout add extra touches of quality. The basement offers incredible storage, built-ins, workshop spaces, and a finished half bath. With access from both inside the home and the garage, this space is as functional as it is spacious. Outdoor living shines with a beautifully tiled patio featuring a built-in gas firepit with seating and a built-in gas grill. The yard is partially fenced, and the oversized side-entry garage includes a convenient exterior door. In-ground sprinklers! Hurry and come see!
Contact an agent
Home facts
- Year built:1990
- Listing ID #:2574775
- Added:76 day(s) ago
- Updated:December 17, 2025 at 09:10 PM
Rooms and interior
- Bedrooms:4
- Total bathrooms:5
- Full bathrooms:3
- Half bathrooms:2
Heating and cooling
- Cooling:Attic Fan, Electric
- Heating:Heat Pump, Natural Gas
Structure and exterior
- Roof:Composition
- Year built:1990
Utilities
- Water:City/Public
- Sewer:Public Sewer
Finances and disclosures
- Price:
New listings near 2257 Summerfield Drive
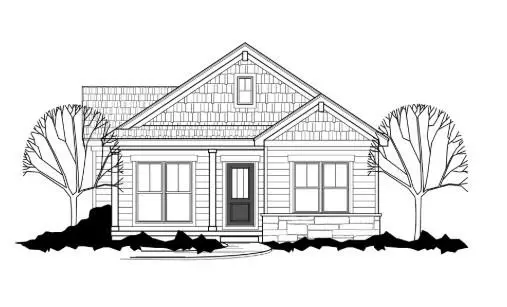 $604,000Pending3 beds 4 baths2,413 sq. ft.
$604,000Pending3 beds 4 baths2,413 sq. ft.1112 SW Corinthian Lane, Lee's Summit, MO 64081
MLS# 2592465Listed by: KELLER WILLIAMS REALTY PARTNERS INC.- New
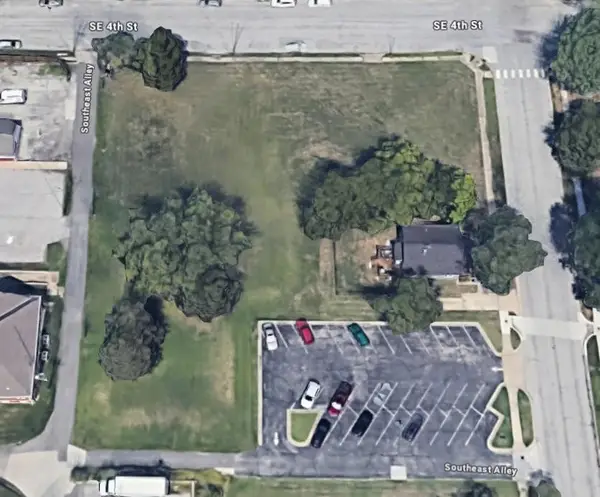 $984,556Active0 Acres
$984,556Active0 Acres400 E Green Street, Lee's Summit, MO 64063
MLS# 2592217Listed by: BAIRD REALTY GROUP - New
 $265,000Active3 beds 2 baths1,452 sq. ft.
$265,000Active3 beds 2 baths1,452 sq. ft.1804 SW New Orleans Avenue, Lee's Summit, MO 64081
MLS# 2592144Listed by: REECENICHOLS - LEES SUMMIT - New
 $325,000Active3 beds 2 baths1,846 sq. ft.
$325,000Active3 beds 2 baths1,846 sq. ft.3709 Grant Street, Lee's Summit, MO 64064
MLS# 2592344Listed by: UNITED REAL ESTATE KANSAS CITY 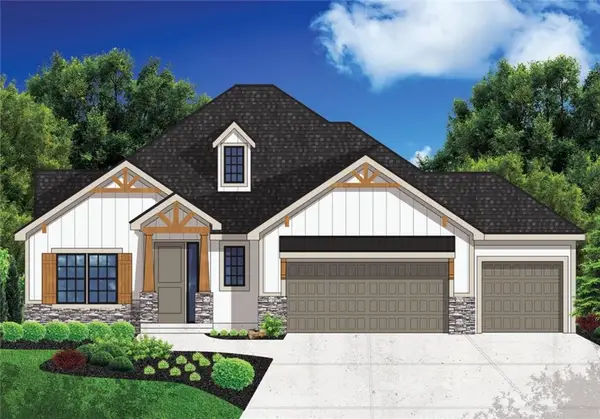 $890,168Pending4 beds 5 baths3,200 sq. ft.
$890,168Pending4 beds 5 baths3,200 sq. ft.321 NW Earle Lane, Lee's Summit, MO 64081
MLS# 2592333Listed by: WORTH CLARK REALTY- New
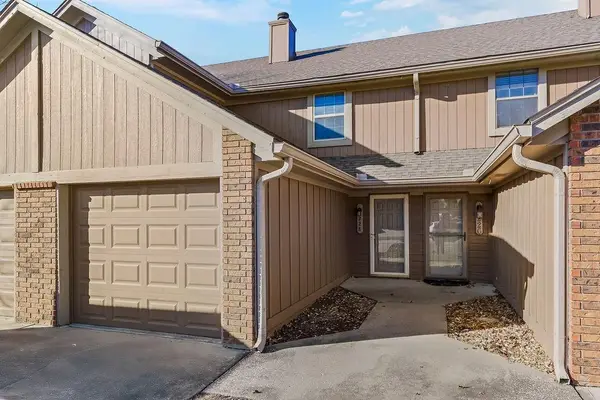 $195,000Active2 beds 2 baths1,320 sq. ft.
$195,000Active2 beds 2 baths1,320 sq. ft.228 SW Pinetree Lane, Lee's Summit, MO 64063
MLS# 2592231Listed by: KELLER WILLIAMS PLATINUM PRTNR - New
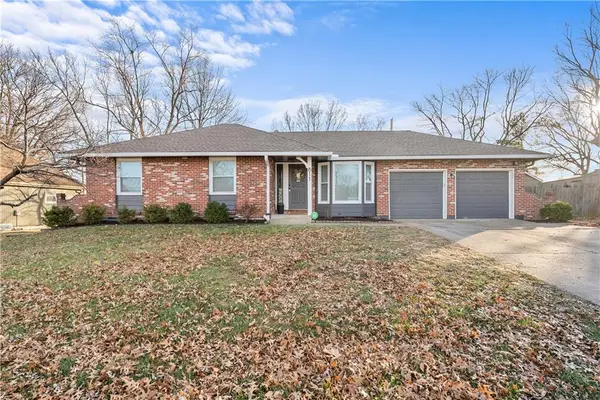 $299,900Active3 beds 2 baths1,100 sq. ft.
$299,900Active3 beds 2 baths1,100 sq. ft.811 NE Mulberry Street, Lee's Summit, MO 64086
MLS# 2591445Listed by: REAL BROKER, LLC-MO - New
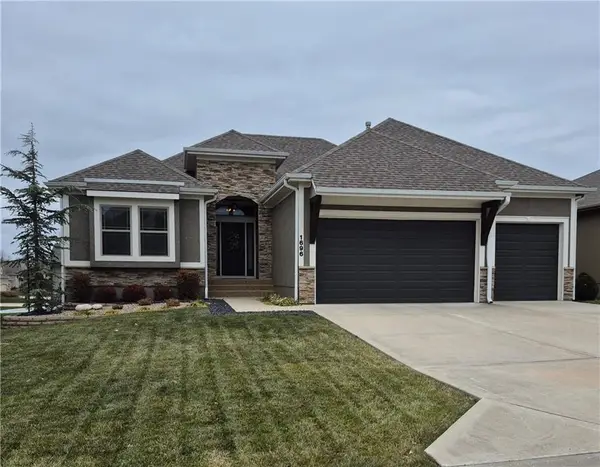 $585,000Active2 beds 2 baths1,754 sq. ft.
$585,000Active2 beds 2 baths1,754 sq. ft.1696 NE Parkwood Drive, Lee's Summit, MO 64064
MLS# 2592004Listed by: REECENICHOLS - LEES SUMMIT 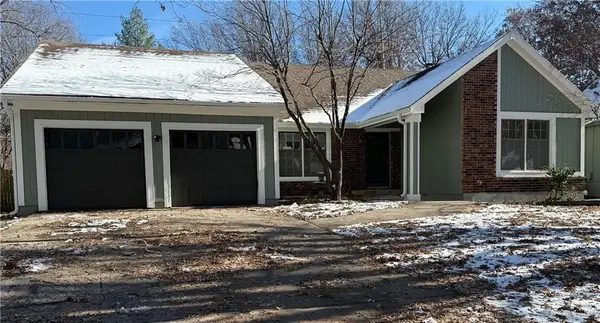 $350,000Active3 beds 2 baths2,568 sq. ft.
$350,000Active3 beds 2 baths2,568 sq. ft.707 SW Savannah Drive, Lee's Summit, MO 64081
MLS# 2591272Listed by: 1ST CLASS REAL ESTATE SUMMIT- New
 $340,000Active4 beds 2 baths1,690 sq. ft.
$340,000Active4 beds 2 baths1,690 sq. ft.422 Sunset Drive, Lee's Summit, MO 64081
MLS# 2591810Listed by: KELLER WILLIAMS PLATINUM PRTNR
