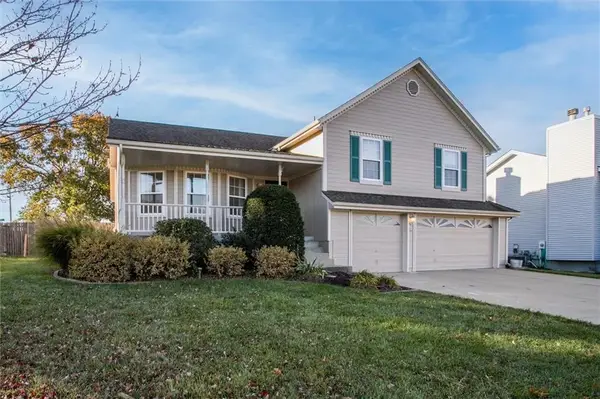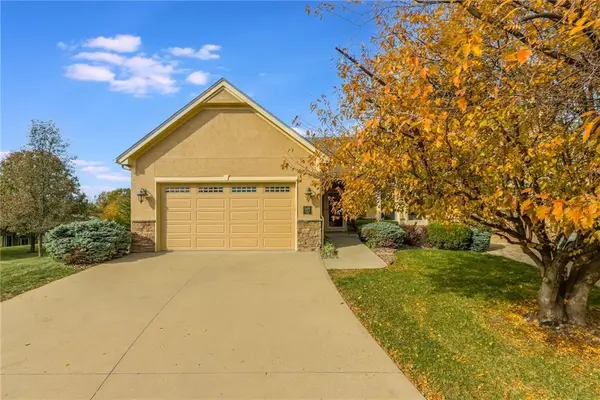2312 NE Sweet Water Drive, Lees Summit, MO 64086
Local realty services provided by:ERA High Pointe Realty
2312 NE Sweet Water Drive,Lee's Summit, MO 64086
$568,500
- 5 Beds
- 5 Baths
- 4,239 sq. ft.
- Single family
- Pending
Listed by: denise sanker, rob ellerman team
Office: reecenichols - lees summit
MLS#:2556754
Source:MOKS_HL
Price summary
- Price:$568,500
- Price per sq. ft.:$134.11
- Monthly HOA dues:$58.33
About this home
Exceptional 2 Story home on gorgeous lot offers 5 large bedrooms & 4 1/2 bathrooms over 4200 sqft of finished living space! Established lawn & landscape are low maintenance. Welcoming front porch opens to 2 story entry w/wood floors leading to open plan. Private office with glass French doors to the left, formal dining to the right of entry. Large great room has wall of windows, see thru fireplace to spacious hearth room kitchen. Ideal for gatherings, the hearth room is cozy with sunny breakfast room, built-in buffet with granite top & glass front upper cabinets, large island in kitchen offers more informal seating & tons of workspace with ample cabinets around perimeter with pantry. Wide staircase leads to 2nd floor bedrooms & large laundry. Primary suite has luxury bath and incredible walk-in closet, vaulted ceilings, separate vanities, extensive trim. Guest suite has vaulted ceiling, walk-in closet & private bath. 2 additional bedrooms have separate vanities, walk-in closets & share tub/shower. Laundry room offers plenty of space for ironing, sewing, storage. Lower level is over 1400 sqft, with great layout. Family room has daylight window & built ins, separate area is ideal for game room-pingpong or pool table, with custom built ins along 1 wall. 5th bedroom & 4th full bath are ideal for guests. Ample unfinished storage space as well. The garage is also oversized, 31.4' wide x 23' deep! Garage doors are 8' tall and insulated. Plenty of space for workbench, shelves, outdoor toys. Off the breakfast room is a large deck with just a couple of steps down to patio & level yard with shadowbox fence & mature trees & landscape.
Contact an agent
Home facts
- Year built:2005
- Listing ID #:2556754
- Added:143 day(s) ago
- Updated:November 11, 2025 at 09:09 AM
Rooms and interior
- Bedrooms:5
- Total bathrooms:5
- Full bathrooms:4
- Half bathrooms:1
- Living area:4,239 sq. ft.
Heating and cooling
- Cooling:Electric
- Heating:Heatpump/Gas
Structure and exterior
- Roof:Composition
- Year built:2005
- Building area:4,239 sq. ft.
Schools
- Elementary school:Richardson
Utilities
- Water:City/Public
- Sewer:Public Sewer
Finances and disclosures
- Price:$568,500
- Price per sq. ft.:$134.11
New listings near 2312 NE Sweet Water Drive
 $708,200Pending4 beds 3 baths2,916 sq. ft.
$708,200Pending4 beds 3 baths2,916 sq. ft.2218 SW Heartland Court, Lee's Summit, MO 64082
MLS# 2587135Listed by: REECENICHOLS - LEES SUMMIT- New
 $799,000Active4 beds 3 baths4,232 sq. ft.
$799,000Active4 beds 3 baths4,232 sq. ft.129 NW Morton Drive, Lee's Summit, MO 64081
MLS# 2584281Listed by: RE/MAX HERITAGE - New
 $649,000Active4 beds 3 baths3,339 sq. ft.
$649,000Active4 beds 3 baths3,339 sq. ft.1717 SW Hook Road, Lee's Summit, MO 64082
MLS# 2586881Listed by: REECENICHOLS - LEES SUMMIT - New
 $769,000Active4 beds 3 baths3,254 sq. ft.
$769,000Active4 beds 3 baths3,254 sq. ft.204 SW 2nd Street, Lee's Summit, MO 64063
MLS# 2586883Listed by: REECENICHOLS - LEES SUMMIT  $475,711Pending4 beds 3 baths2,251 sq. ft.
$475,711Pending4 beds 3 baths2,251 sq. ft.1164 SE Cronin Street, Lee's Summit, MO 64081
MLS# 2586861Listed by: REECENICHOLS - LEES SUMMIT- New
 $499,000Active3 beds 3 baths2,266 sq. ft.
$499,000Active3 beds 3 baths2,266 sq. ft.718 NE Lone Hill Drive #A, Lee's Summit, MO 64064
MLS# 2584796Listed by: PLATINUM REALTY LLC  $339,000Pending3 beds 3 baths2,788 sq. ft.
$339,000Pending3 beds 3 baths2,788 sq. ft.333 NE Woodbury Drive, Lee's Summit, MO 64086
MLS# 2586746Listed by: CYNDA SELLS REALTY GROUP L L C- New
 $393,900Active3 beds 2 baths1,539 sq. ft.
$393,900Active3 beds 2 baths1,539 sq. ft.806 W Shawhan Parkway, Lone Jack, MO 64086
MLS# 2586776Listed by: COMPASS REALTY GROUP  $415,000Active5 beds 4 baths4,300 sq. ft.
$415,000Active5 beds 4 baths4,300 sq. ft.1919 SW 1st Street, Lee's Summit, MO 64081
MLS# 2582506Listed by: REECENICHOLS - LEES SUMMIT $360,000Active3 beds 3 baths3,025 sq. ft.
$360,000Active3 beds 3 baths3,025 sq. ft.508 Ashurst Court, Lee's Summit, MO 64081
MLS# 2584524Listed by: RE/MAX REALTY AND AUCTION HOUSE LLC
