2314 SW Serena Place, Lees Summit, MO 64082
Local realty services provided by:ERA McClain Brothers
2314 SW Serena Place,Lee's Summit, MO 64082
$789,900
- 5 Beds
- 4 Baths
- 2,696 sq. ft.
- Single family
- Active
Upcoming open houses
- Sat, Feb 1412:00 pm - 05:00 pm
- Sun, Feb 1512:00 pm - 05:00 pm
Listed by: sandra kenney, emily thornton
Office: chartwell realty llc.
MLS#:2546586
Source:Bay East, CCAR, bridgeMLS
Price summary
- Price:$789,900
- Price per sq. ft.:$292.99
- Monthly HOA dues:$72
About this home
Move in ready and staged, REDUCED $10,000 with $10,000 incentive! Walker Custom Homes "The Layla EXPANDED" 1.5 Story plan offers exceptional design with lots of open space and nice room sizes. Soaring great room ceilings with floor to ceiling windows and beautiful fireplace. Kitchen with oversized island, tile upgrades and stainless appliances. HUGE walk-in pantry and HUGE butlers pantry are the standouts, besides being on an extra-large lot. Luxurious master suite with double vanity, shower, & huge walk-in closet. Access to the laundry room from the master closet. Upper level features catwalk overlooking great room with 4 bedrooms and 2 full baths. Daylight lower level is ready for a future finish that could include family room, 6th bedroom and another full bath. Home has covered patio and lawn irrigation system. Attention to detail and upgrades throughout the home! Agents can come to meet any time, any day, by appointment, they live close by. Office hours are Wed through Sunday 12-5pm at 3141 SW Summit View Trail, across from pool and open house every weekend 12-5pm if you want to come view this stunning plan. $600/yr HOA fee and $264/yr trash fee total $864/yr prorated at closing.
Contact an agent
Home facts
- Year built:2025
- Listing ID #:2546586
- Added:289 day(s) ago
- Updated:February 14, 2026 at 12:12 AM
Rooms and interior
- Bedrooms:5
- Total bathrooms:4
- Full bathrooms:3
- Half bathrooms:1
- Living area:2,696 sq. ft.
Heating and cooling
- Cooling:Electric
- Heating:Forced Air Gas
Structure and exterior
- Roof:Composition
- Year built:2025
- Building area:2,696 sq. ft.
Schools
- High school:Lee's Summit West
- Middle school:Summit Lakes
- Elementary school:Summit Pointe
Utilities
- Water:City/Public
- Sewer:Public Sewer
Finances and disclosures
- Price:$789,900
- Price per sq. ft.:$292.99
New listings near 2314 SW Serena Place
 $481,609Pending4 beds 4 baths2,475 sq. ft.
$481,609Pending4 beds 4 baths2,475 sq. ft.301 SW Amara Drive, Blue Springs, MO 64064
MLS# 2601994Listed by: PLATINUM REALTY LLC- New
 $12Active0 Acres
$12Active0 Acres210 SW M 150 Hwy Highway, Lee's Summit, MO 64082
MLS# 2601949Listed by: INTEGRITY GROUP REAL ESTATE - New
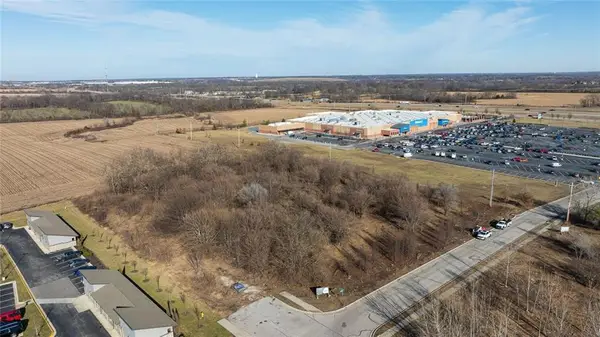 $10Active0 Acres
$10Active0 AcresVacant Lot 3 - SW M-150 Highway, Lee's Summit, MO 64082
MLS# 2601953Listed by: INTEGRITY GROUP REAL ESTATE - New
 $300,000Active4 beds 3 baths2,433 sq. ft.
$300,000Active4 beds 3 baths2,433 sq. ft.1023 SE Bordner Drive, Lee's Summit, MO 64081
MLS# 2598877Listed by: KW KANSAS CITY METRO - Open Sat, 12 to 2pmNew
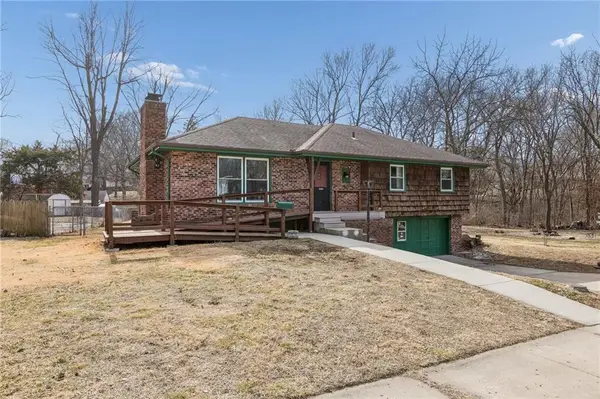 $265,000Active3 beds 3 baths1,900 sq. ft.
$265,000Active3 beds 3 baths1,900 sq. ft.507 SW Stratford Road, Lee's Summit, MO 64081
MLS# 2601007Listed by: KELLER WILLIAMS PLATINUM PRTNR - New
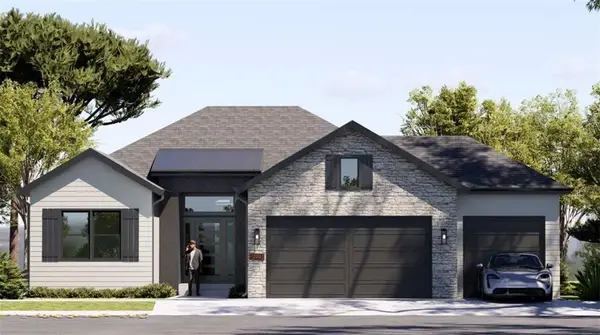 $650,000Active4 beds 3 baths2,525 sq. ft.
$650,000Active4 beds 3 baths2,525 sq. ft.2233 SW Heartland Court, Lee's Summit, MO 64082
MLS# 2601846Listed by: REECENICHOLS - LEES SUMMIT - New
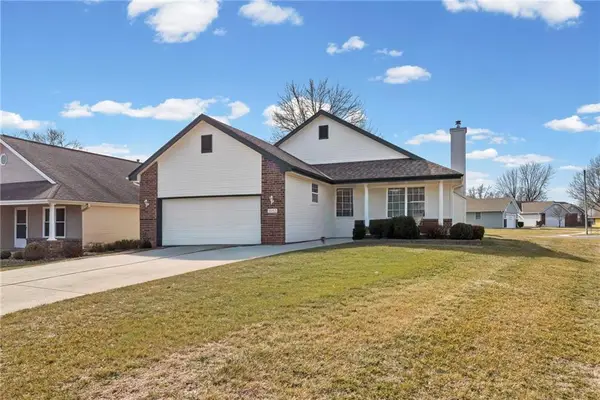 $274,500Active3 beds 2 baths1,668 sq. ft.
$274,500Active3 beds 2 baths1,668 sq. ft.1053 SW 8th Circle, Lee's Summit, MO 64081
MLS# 2601440Listed by: BHG KANSAS CITY HOMES - New
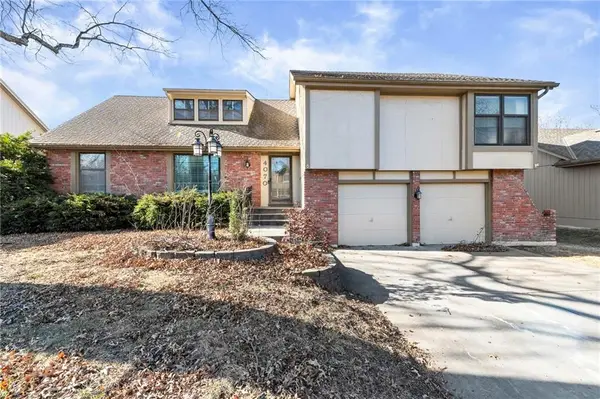 $429,000Active4 beds 3 baths2,834 sq. ft.
$429,000Active4 beds 3 baths2,834 sq. ft.4070 SW Lido Drive, Lee's Summit, MO 64082
MLS# 2601161Listed by: PLATINUM REALTY LLC 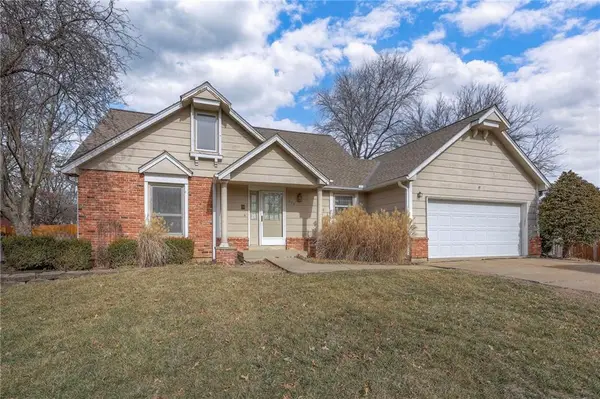 $175,000Active4 beds 4 baths1,694 sq. ft.
$175,000Active4 beds 4 baths1,694 sq. ft.408 NE Deerfield Court, Lee's Summit, MO 64086
MLS# 2596737Listed by: MAYO AUCTION & REALTY INC- Open Sat, 1 to 3pmNew
 $750,000Active6 beds 5 baths3,733 sq. ft.
$750,000Active6 beds 5 baths3,733 sq. ft.3130 SW Blue Ribbon Street, Lee's Summit, MO 64082
MLS# 2601082Listed by: REECENICHOLS - LEES SUMMIT

