2401 SW Hickory Lane, Lee's Summit, MO 64082
Local realty services provided by:ERA High Pointe Realty
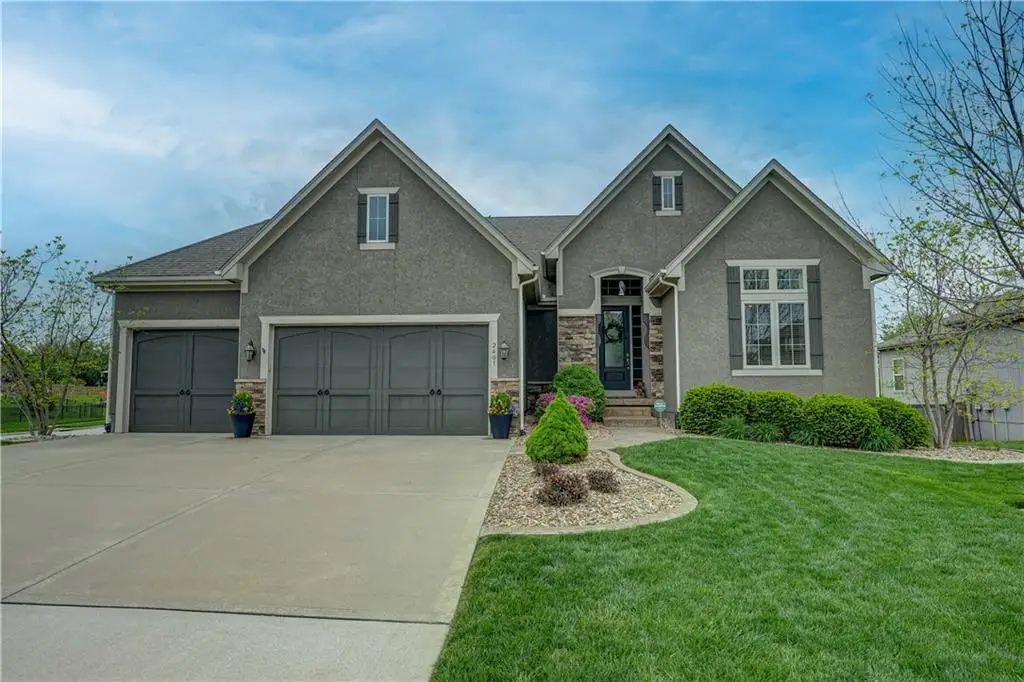
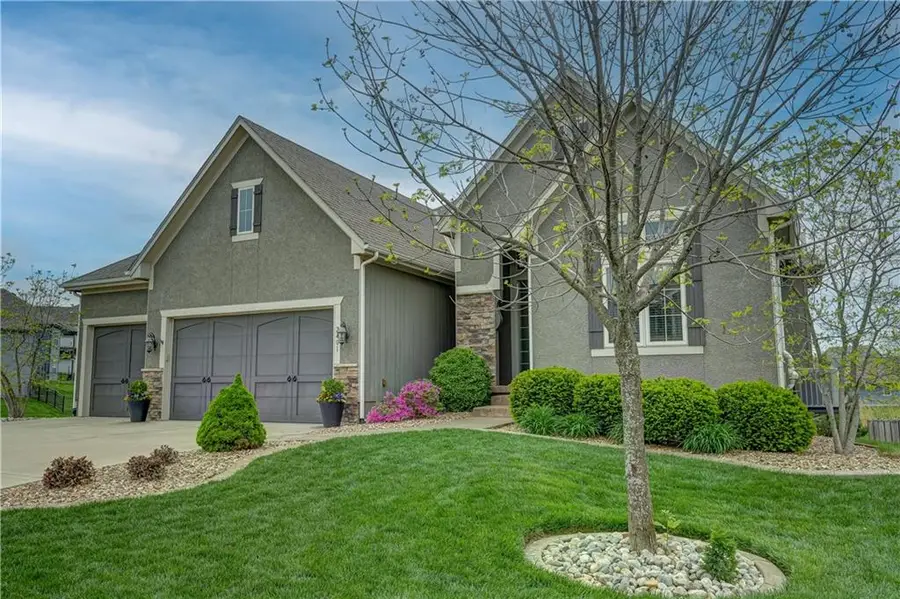
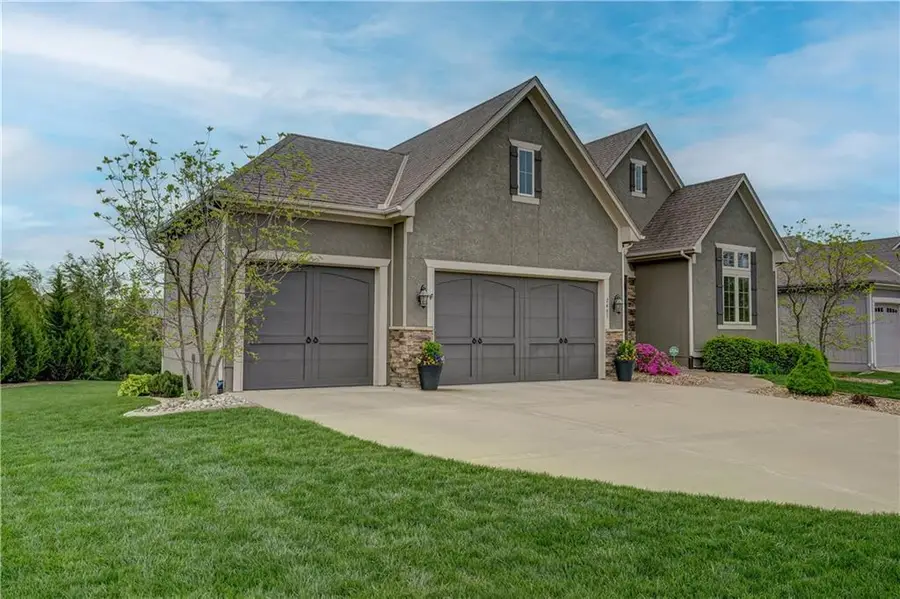
2401 SW Hickory Lane,Lee's Summit, MO 64082
$579,900
- 4 Beds
- 4 Baths
- 2,901 sq. ft.
- Single family
- Pending
Listed by:james asher
Office:asher real estate llc.
MLS#:2546701
Source:MOKS_HL
Price summary
- Price:$579,900
- Price per sq. ft.:$199.9
- Monthly HOA dues:$39.58
About this home
Beautiful reverse 1.5 story located in the highly sought after Eagle Creek community! This 4 bed 3.5 bath home is thoughtfully laid out with 2 bedrooms on the main level, an open concept kitchen/living/dining combo, and a primary suite with so much space! Real hardwood floors run throughout the entry, living room, dining room and kitchen. Kitchen offers large island with bar seating, granite countertops, built-in oven and microwave, and a HUGE walk-in pantry. Large windows spanning the living room overlook community green space and walking trail, and community pool within walking distance! Master suite offers custom tiled shower, soaking tub, dual sinks, and spacious closet with attached laundry. Walk out onto the screened-in deck and enjoy coffee in the mornings, or quiet evenings listening to nature. Maintenance free composite decking also has stairs built to back yard, as well as bonus grill/sun deck! Daylight basement with plenty of natural light includes large living space, wet bar, and 2 additional spacious bedrooms with shared full bath. Plenty of unfinished storage space, plus bonus room that could be finished into home office, home gym, or non-conforming 5th bedroom. Additional upgrades include radon mitigation system, mature landscaping for privacy, and professional landscape curbing all the way around the home.
Eagle Creek offers acres of green space, miles of walking trails, 2 community pools, play grounds (new park going in off Old Port Rd), and SO MANY community activities. Don't miss all this home and community has to offer!
Contact an agent
Home facts
- Year built:2014
- Listing Id #:2546701
- Added:98 day(s) ago
- Updated:July 14, 2025 at 07:41 AM
Rooms and interior
- Bedrooms:4
- Total bathrooms:4
- Full bathrooms:3
- Half bathrooms:1
- Living area:2,901 sq. ft.
Heating and cooling
- Cooling:Electric
- Heating:Forced Air Gas
Structure and exterior
- Roof:Composition
- Year built:2014
- Building area:2,901 sq. ft.
Schools
- High school:Lee's Summit West
- Middle school:Summit Lakes
- Elementary school:Hawthorn Hills
Utilities
- Water:City/Public
- Sewer:Public Sewer
Finances and disclosures
- Price:$579,900
- Price per sq. ft.:$199.9
New listings near 2401 SW Hickory Lane
- New
 $695,000Active5 beds 5 baths5,700 sq. ft.
$695,000Active5 beds 5 baths5,700 sq. ft.2705 SW Regal Drive, Lee's Summit, MO 64082
MLS# 2566020Listed by: REECENICHOLS - LEES SUMMIT - Open Sat, 10am to 1pm
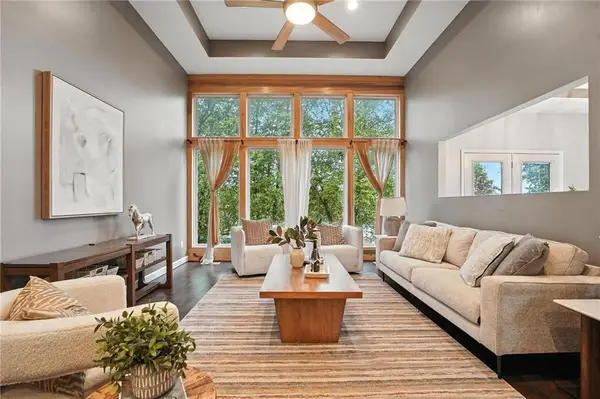 $375,000Active4 beds 3 baths2,910 sq. ft.
$375,000Active4 beds 3 baths2,910 sq. ft.5429 NE Sunshine Drive, Lee's Summit, MO 64064
MLS# 2566668Listed by: REECENICHOLS- LEAWOOD TOWN CENTER - New
 $515,000Active5 beds 4 baths4,098 sq. ft.
$515,000Active5 beds 4 baths4,098 sq. ft.809 SW Springwater Lane, Lee's Summit, MO 64081
MLS# 2567909Listed by: KANSAS CITY REALTY - Open Sat, 1 to 3pmNew
 $725,000Active5 beds 5 baths4,380 sq. ft.
$725,000Active5 beds 5 baths4,380 sq. ft.4513 NE Parks Summit Terrace, Lee's Summit, MO 64064
MLS# 2568513Listed by: REECENICHOLS - COUNTRY CLUB PLAZA - New
 $459,900Active4 beds 3 baths3,906 sq. ft.
$459,900Active4 beds 3 baths3,906 sq. ft.2328 SW Feather Ridge Road, Lee's Summit, MO 64082
MLS# 2568560Listed by: REDFIN CORPORATION - New
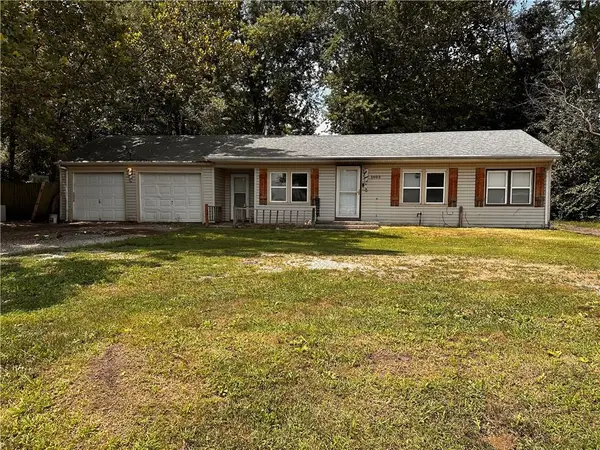 $95,000Active2 beds 1 baths816 sq. ft.
$95,000Active2 beds 1 baths816 sq. ft.1402 SW Jefferson Street, Lee's Summit, MO 64081
MLS# 2568747Listed by: EXP REALTY LLC - Open Sat, 11am to 3pmNew
 $749,900Active4 beds 5 baths5,173 sq. ft.
$749,900Active4 beds 5 baths5,173 sq. ft.2150 SW Hunt Circle, Lee's Summit, MO 64081
MLS# 2568760Listed by: REECENICHOLS - LEES SUMMIT - New
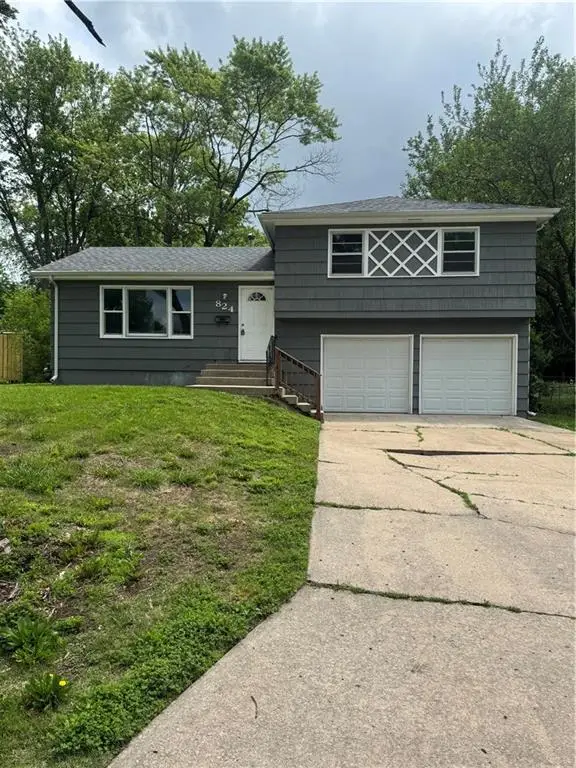 $247,000Active3 beds 2 baths1,408 sq. ft.
$247,000Active3 beds 2 baths1,408 sq. ft.824 SW Pleasant Drive, Lee's Summit, MO 64081
MLS# 2555355Listed by: UNITED REAL ESTATE KANSAS CITY - Open Sat, 3 to 5pmNew
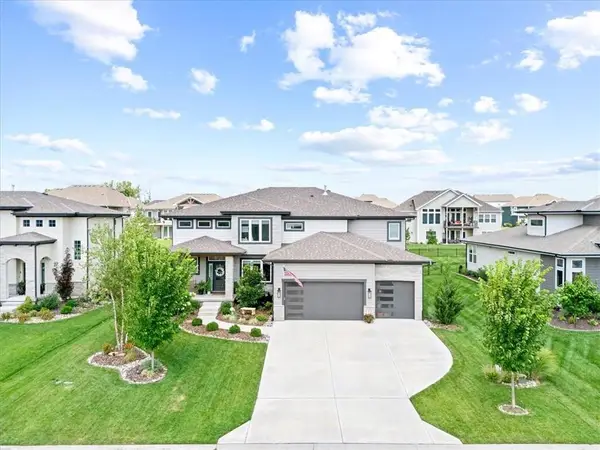 $899,000Active6 beds 5 baths4,170 sq. ft.
$899,000Active6 beds 5 baths4,170 sq. ft.2114 NW Killarney Lane, Lee's Summit, MO 64081
MLS# 2568839Listed by: REAL BROKER, LLC - New
 $374,900Active2 beds 1 baths912 sq. ft.
$374,900Active2 beds 1 baths912 sq. ft.96 M Street, Lee's Summit, MO 64086
MLS# 2568736Listed by: REECENICHOLS - LEES SUMMIT

