2413 SW Kenwill Drive, Lees Summit, MO 64082
Local realty services provided by:ERA McClain Brothers
2413 SW Kenwill Drive,Lee's Summit, MO 64082
$580,000
- 4 Beds
- 5 Baths
- 4,250 sq. ft.
- Single family
- Active
Listed by: daniel miller
Office: platinum realty llc.
MLS#:2571729
Source:MOKS_HL
Price summary
- Price:$580,000
- Price per sq. ft.:$136.47
About this home
Welcome to this stunning two-story home in the highly desirable Monarch View community within the award-winning Lee’s Summit West Highschool district. From the moment you step inside, the soaring entryway, gleaming hardwood floors, and sweeping staircase create an inviting first impression. The main floor offers a formal dining room, a spacious living area, a convenient half bath, and a bright kitchen with a large dining space perfect for gatherings. Upstairs, you’ll find an open loft/office area overlooking the foyer, along with a luxurious primary suite featuring a spa-like bathroom and an oversized walk-in closet. Three additional bedrooms and two full baths complete the upper level. The finished basement is designed for entertaining with a large rec room, full bath, and an additional bonus room that can flex as a guest suite, gym, or playroom. Step outside to your backyard oasis — featuring a large deck, beautiful stamped concrete patio, and plenty of space to enjoy outdoor living. Best of all, this home sits just one block from a picturesque pond and walking trails, ideal for evening strolls, or morning jogs. A true blend of comfort, style and location! Don’t miss your chance to make it yours!
Contact an agent
Home facts
- Year built:2003
- Listing ID #:2571729
- Added:104 day(s) ago
- Updated:December 17, 2025 at 10:33 PM
Rooms and interior
- Bedrooms:4
- Total bathrooms:5
- Full bathrooms:4
- Half bathrooms:1
- Living area:4,250 sq. ft.
Heating and cooling
- Cooling:Electric, Zoned
- Heating:Forced Air Gas, Zoned
Structure and exterior
- Roof:Composition
- Year built:2003
- Building area:4,250 sq. ft.
Schools
- High school:Lee's Summit West
- Middle school:Summit Lakes
- Elementary school:Hawthorn Hills
Utilities
- Water:City/Public
- Sewer:Public Sewer
Finances and disclosures
- Price:$580,000
- Price per sq. ft.:$136.47
New listings near 2413 SW Kenwill Drive
- Open Sat, 11am to 1pmNew
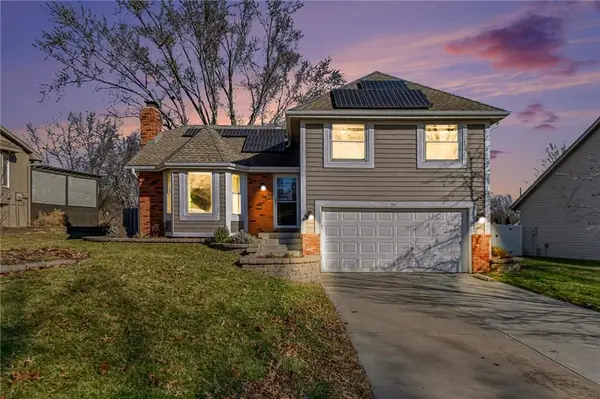 $315,000Active3 beds 2 baths1,295 sq. ft.
$315,000Active3 beds 2 baths1,295 sq. ft.716 NE Thames Drive, Lee's Summit, MO 64086
MLS# 2592593Listed by: REECENICHOLS-KCN - New
 $425,000Active3 beds 4 baths2,683 sq. ft.
$425,000Active3 beds 4 baths2,683 sq. ft.3909 SW Hidden Cove Drive, Lee's Summit, MO 64082
MLS# 2592511Listed by: REAL BROKER, LLC - New
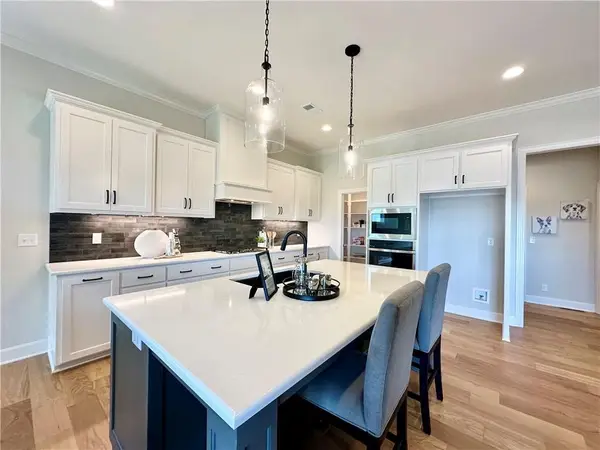 $618,950Active4 beds 3 baths2,562 sq. ft.
$618,950Active4 beds 3 baths2,562 sq. ft.2762 SW 11th Terrace, Lee's Summit, MO 64081
MLS# 2592541Listed by: REECENICHOLS - LEES SUMMIT - New
 $269,900Active3 beds 1 baths948 sq. ft.
$269,900Active3 beds 1 baths948 sq. ft.609 Florence Avenue, Lee's Summit, MO 64063
MLS# 2592213Listed by: KELLER WILLIAMS REALTY PARTNERS INC.  $285,000Active2 beds 2 baths1,210 sq. ft.
$285,000Active2 beds 2 baths1,210 sq. ft.6160 NE Kensington Drive, Lee's Summit, MO 64064
MLS# 2591093Listed by: CHARTWELL REALTY LLC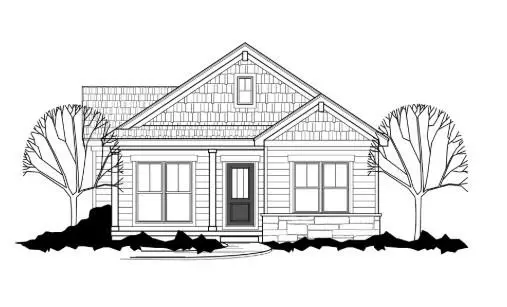 $604,000Pending3 beds 4 baths2,413 sq. ft.
$604,000Pending3 beds 4 baths2,413 sq. ft.1112 SW Corinthian Lane, Lee's Summit, MO 64081
MLS# 2592465Listed by: KELLER WILLIAMS REALTY PARTNERS INC.- New
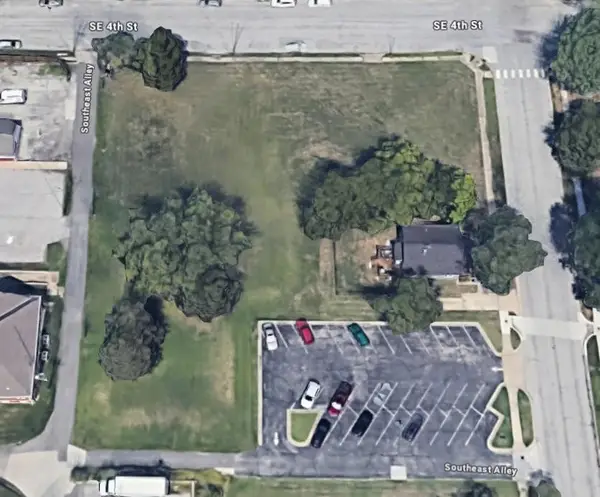 $984,556Active0 Acres
$984,556Active0 Acres400 E Green Street, Lee's Summit, MO 64063
MLS# 2592217Listed by: BAIRD REALTY GROUP - New
 $265,000Active3 beds 2 baths1,452 sq. ft.
$265,000Active3 beds 2 baths1,452 sq. ft.1804 SW New Orleans Avenue, Lee's Summit, MO 64081
MLS# 2592144Listed by: REECENICHOLS - LEES SUMMIT - New
 $325,000Active3 beds 2 baths1,846 sq. ft.
$325,000Active3 beds 2 baths1,846 sq. ft.3709 Grant Street, Lee's Summit, MO 64064
MLS# 2592344Listed by: UNITED REAL ESTATE KANSAS CITY 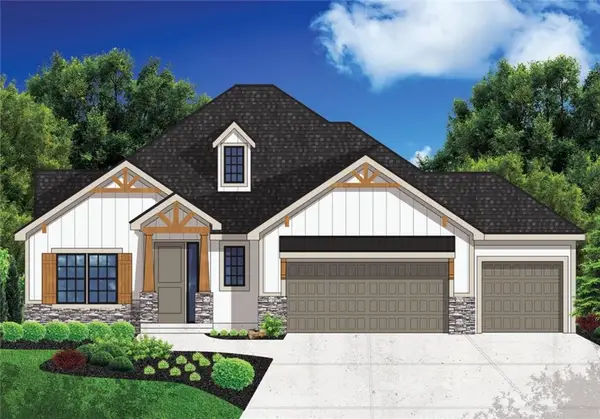 $890,168Pending4 beds 5 baths3,200 sq. ft.
$890,168Pending4 beds 5 baths3,200 sq. ft.321 NW Earle Lane, Lee's Summit, MO 64081
MLS# 2592333Listed by: WORTH CLARK REALTY
