2504 Dale Hunter Trail, Lees Summit, MO 64086
Local realty services provided by:ERA McClain Brothers
2504 Dale Hunter Trail,Lee's Summit, MO 64086
$344,900
- 3 Beds
- 3 Baths
- 2,111 sq. ft.
- Single family
- Active
Listed by: nicole shipley
Office: reecenichols - lees summit
MLS#:2569795
Source:MOKS_HL
Price summary
- Price:$344,900
- Price per sq. ft.:$163.38
About this home
Positioned in a quiet neighborhood, this home showcases a multitude of attractive features. Recent upgrades include new LVP flooring throughout the main level and living areas, new carpeting, all-new fixtures, and a fresh coat of paint. The main floor boasts a formal living room and a kitchen/dining combination that overlooks the main living area. Upstairs, the home is complete with a primary suite, laundry room, and two additional bedrooms. The primary suite features vaulted ceilings, a spacious walk-in closet, a large vanity, and a private shower. The living space is complete with a gas starter fireplace and a half bath. The basement offers a fourth nonconforming room for additional bedroom space or office use. A newer deck, located off the kitchen, leads to the private backyard, which includes a small gardening greenhouse. This move-in-ready home provides ample space for entertaining and is ready for its new owner.
Contact an agent
Home facts
- Year built:1992
- Listing ID #:2569795
- Added:89 day(s) ago
- Updated:November 19, 2025 at 04:42 PM
Rooms and interior
- Bedrooms:3
- Total bathrooms:3
- Full bathrooms:2
- Half bathrooms:1
- Living area:2,111 sq. ft.
Heating and cooling
- Cooling:Electric
- Heating:Forced Air Gas
Structure and exterior
- Roof:Composition
- Year built:1992
- Building area:2,111 sq. ft.
Utilities
- Water:City/Public - Verify
- Sewer:Public Sewer
Finances and disclosures
- Price:$344,900
- Price per sq. ft.:$163.38
New listings near 2504 Dale Hunter Trail
- New
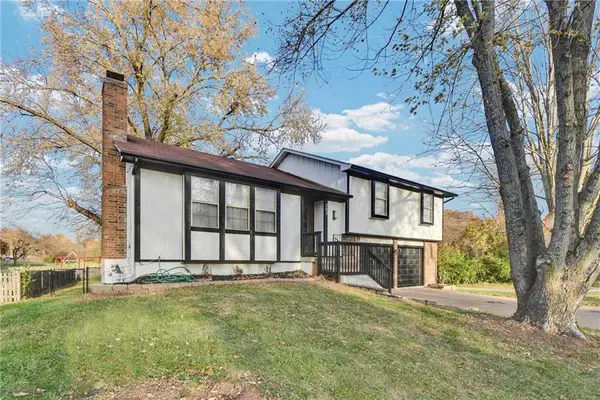 $325,000Active3 beds 2 baths1,621 sq. ft.
$325,000Active3 beds 2 baths1,621 sq. ft.203 SE Winburn Trail, Lee's Summit, MO 64063
MLS# 2588043Listed by: 1ST CLASS REAL ESTATE KC 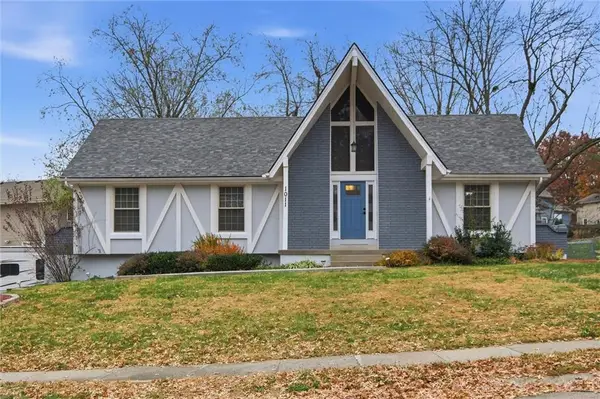 $325,000Active4 beds 3 baths2,722 sq. ft.
$325,000Active4 beds 3 baths2,722 sq. ft.1011 SW Elwood Drive, Lee's Summit, MO 64081
MLS# 2585243Listed by: RE/MAX STATE LINE- New
 $310,000Active3 beds 2 baths1,452 sq. ft.
$310,000Active3 beds 2 baths1,452 sq. ft.302 SE Flagstone Drive, Lee's Summit, MO 64063
MLS# 2587741Listed by: REECENICHOLS - LEES SUMMIT - New
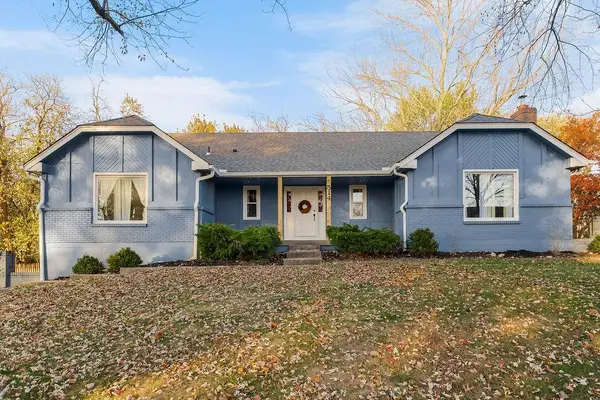 $360,000Active3 beds 2 baths1,900 sq. ft.
$360,000Active3 beds 2 baths1,900 sq. ft.514 SW Raintree Drive, Lee's Summit, MO 64082
MLS# 2588251Listed by: KELLER WILLIAMS PLATINUM PRTNR  $210,000Active2 beds 3 baths1,288 sq. ft.
$210,000Active2 beds 3 baths1,288 sq. ft.1302 SE Broadway Court, Lee's Summit, MO 64081
MLS# 2582868Listed by: REECENICHOLS - LEES SUMMIT- New
 $330,000Active3 beds 3 baths2,143 sq. ft.
$330,000Active3 beds 3 baths2,143 sq. ft.511 SE Granada Street, Lee's Summit, MO 64063
MLS# 2588248Listed by: KELLER WILLIAMS KC NORTH  $524,900Active4 beds 4 baths3,684 sq. ft.
$524,900Active4 beds 4 baths3,684 sq. ft.201 NW Redwood Court, Lee's Summit, MO 64064
MLS# 2581023Listed by: PLATINUM REALTY LLC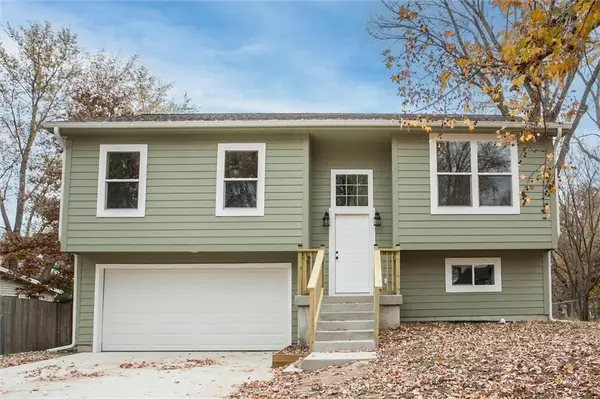 $335,000Active3 beds 2 baths1,500 sq. ft.
$335,000Active3 beds 2 baths1,500 sq. ft.1104 NE Columbus Street, Lee's Summit, MO 64086
MLS# 2586750Listed by: CYNDA SELLS REALTY GROUP L L C- New
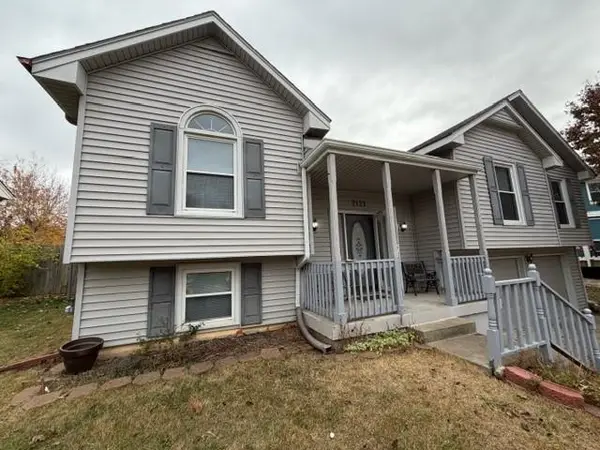 $349,000Active4 beds 2 baths1,872 sq. ft.
$349,000Active4 beds 2 baths1,872 sq. ft.2121 NE Concord Street, Lee's Summit, MO 64086
MLS# 2588001Listed by: KELLER WILLIAMS PLATINUM PRTNR - New
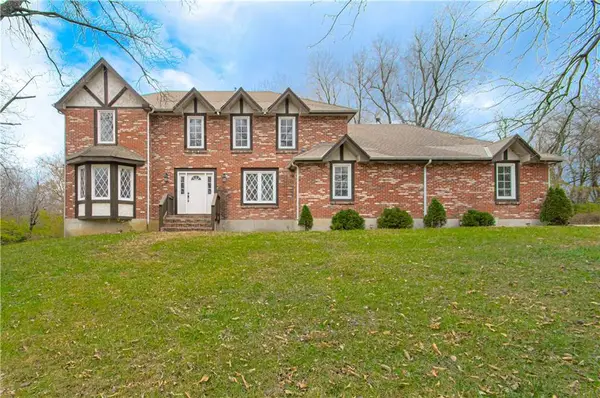 $1,150,000Active4 beds 4 baths4,255 sq. ft.
$1,150,000Active4 beds 4 baths4,255 sq. ft.12015 State Route 7 Highway, Lee's Summit, MO 64086
MLS# 2588109Listed by: RE/MAX ELITE, REALTORS
