2504 NE Woodland Oak Circle, Lees Summit, MO 64086
Local realty services provided by:ERA High Pointe Realty
2504 NE Woodland Oak Circle,Lee's Summit, MO 64086
$915,900
- 4 Beds
- 3 Baths
- 2,921 sq. ft.
- Single family
- Active
Listed by: ask cathy team, allison lackey
Office: keller williams platinum prtnr
MLS#:2526402
Source:Bay East, CCAR, bridgeMLS
Price summary
- Price:$915,900
- Price per sq. ft.:$313.56
- Monthly HOA dues:$35.42
About this home
Stunning Modern Gunnison by JFE Construction! This home sits on a wooded lot with nature views from the back, and you will have a covered deck with a fireplace to enjoy it! The kitchen offers a large quartz island and a generously-sized pantry. Custom built-in features, accent walls, and custom trim work throughout! You'll love this one! While living in Woodland Oaks, enjoy the benefits of exclusive amenities in the surrounding area, including Lake Jacomo! Woodland Oaks is also a short walk away from Legacy Park, with a state-of-the-art community center, and the Legacy Park Amphitheater. Enjoy miles of walking trails, a disc golf course, and sports facilities for all ages, all in a convenient location to your home.
Contact an agent
Home facts
- Year built:2025
- Listing ID #:2526402
- Added:390 day(s) ago
- Updated:February 13, 2026 at 04:44 PM
Rooms and interior
- Bedrooms:4
- Total bathrooms:3
- Full bathrooms:3
- Living area:2,921 sq. ft.
Heating and cooling
- Cooling:Electric
- Heating:Natural Gas
Structure and exterior
- Roof:Composition, Metal
- Year built:2025
- Building area:2,921 sq. ft.
Schools
- High school:Lee's Summit North
- Middle school:Bernard Campbell
- Elementary school:Richardson
Utilities
- Water:City/Public
- Sewer:Grinder Pump, Public Sewer
Finances and disclosures
- Price:$915,900
- Price per sq. ft.:$313.56
New listings near 2504 NE Woodland Oak Circle
- New
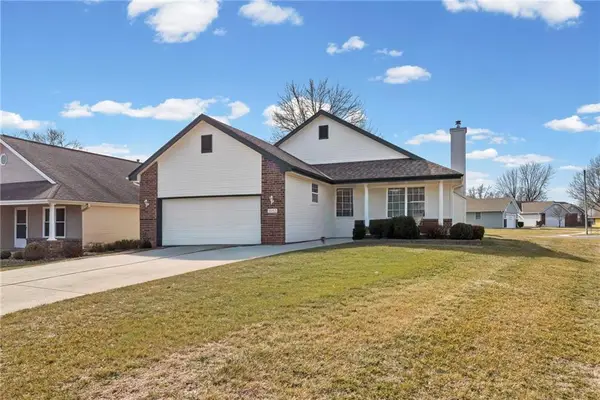 $274,500Active3 beds 2 baths1,668 sq. ft.
$274,500Active3 beds 2 baths1,668 sq. ft.1053 SW 8th Circle, Lee's Summit, MO 64081
MLS# 2601440Listed by: BHG KANSAS CITY HOMES - New
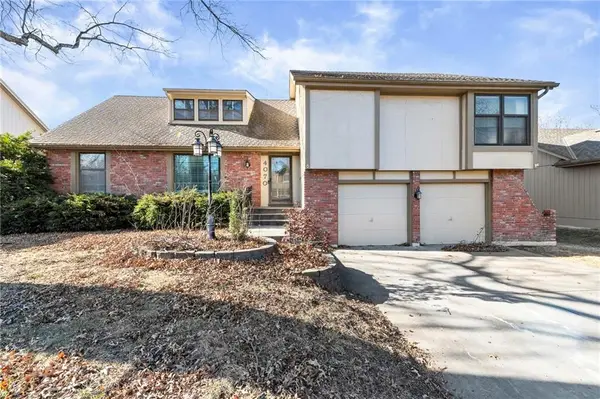 $429,000Active4 beds 3 baths2,834 sq. ft.
$429,000Active4 beds 3 baths2,834 sq. ft.4070 SW Lido Drive, Lee's Summit, MO 64082
MLS# 2601161Listed by: PLATINUM REALTY LLC 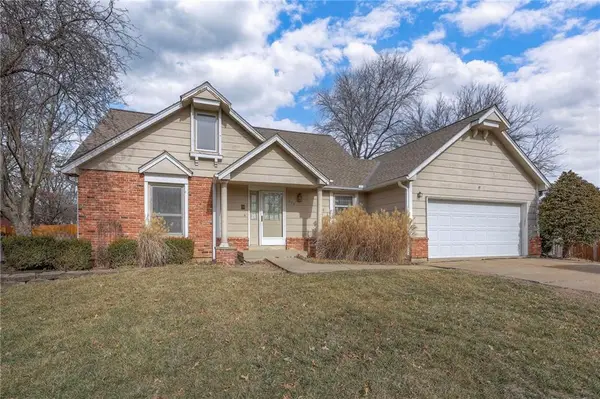 $175,000Active4 beds 4 baths1,694 sq. ft.
$175,000Active4 beds 4 baths1,694 sq. ft.408 NE Deerfield Court, Lee's Summit, MO 64086
MLS# 2596737Listed by: MAYO AUCTION & REALTY INC- New
 $750,000Active6 beds 5 baths3,733 sq. ft.
$750,000Active6 beds 5 baths3,733 sq. ft.3130 SW Blue Ribbon Street, Lee's Summit, MO 64082
MLS# 2601082Listed by: REECENICHOLS - LEES SUMMIT - New
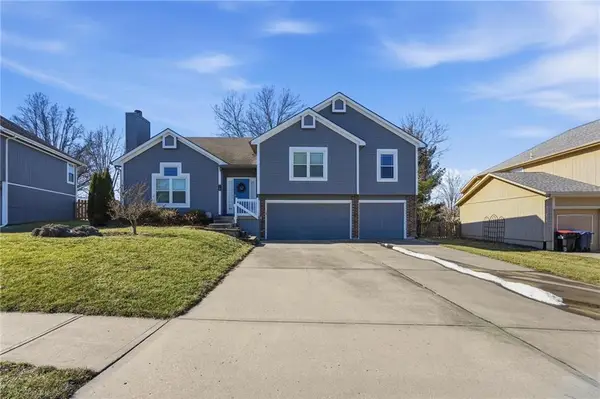 $363,000Active3 beds 3 baths1,894 sq. ft.
$363,000Active3 beds 3 baths1,894 sq. ft.1108 NE Woodbury Court, Lee's Summit, MO 64086
MLS# 2601398Listed by: REECENICHOLS - LEES SUMMIT - New
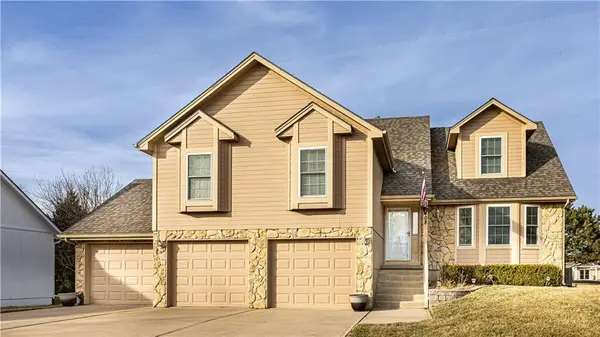 $395,000Active4 beds 4 baths2,450 sq. ft.
$395,000Active4 beds 4 baths2,450 sq. ft.308 SW Chatham Circle, Lee's Summit, MO 64082
MLS# 2601405Listed by: REALTY EXECUTIVES - Open Sun, 1 to 3pmNew
 $450,000Active4 beds 4 baths2,746 sq. ft.
$450,000Active4 beds 4 baths2,746 sq. ft.2312 SW Post Oak Court, Lee's Summit, MO 64082
MLS# 2601492Listed by: COMPASS REALTY GROUP - New
 $349,900Active0 Acres
$349,900Active0 Acres10411 Windsor Drive, Lee's Summit, MO 64086
MLS# 2601024Listed by: KELLER WILLIAMS PLATINUM PRTNR  $300,000Pending3 beds 2 baths1,321 sq. ft.
$300,000Pending3 beds 2 baths1,321 sq. ft.1701 NE Auburn Drive, Lee's Summit, MO 64086
MLS# 2599005Listed by: REECENICHOLS - LEES SUMMIT- New
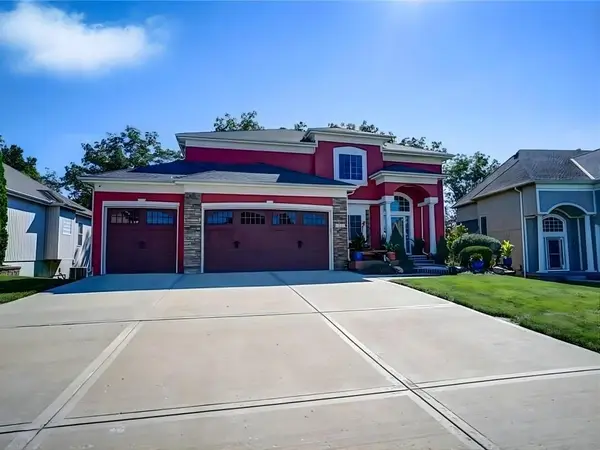 $417,100Active4 beds 5 baths4,038 sq. ft.
$417,100Active4 beds 5 baths4,038 sq. ft.1221 SW Summit Crossing Drive, Lee's Summit, MO 64081
MLS# 2601180Listed by: CONTINENTAL REAL ESTATE GROUP, INC.

