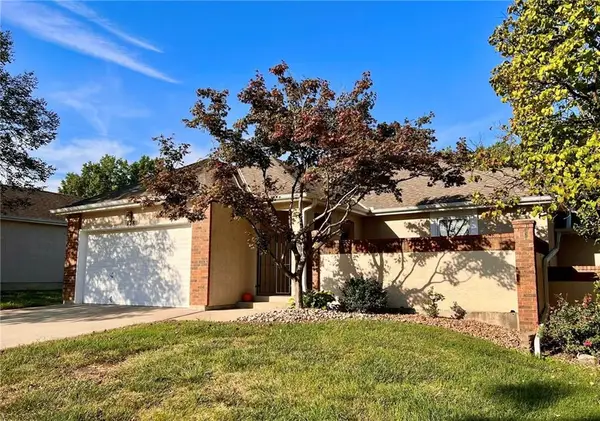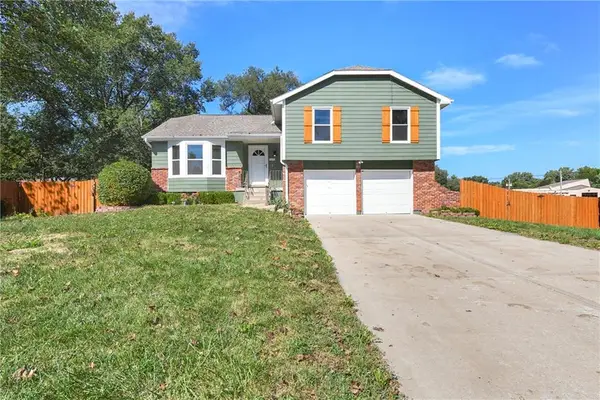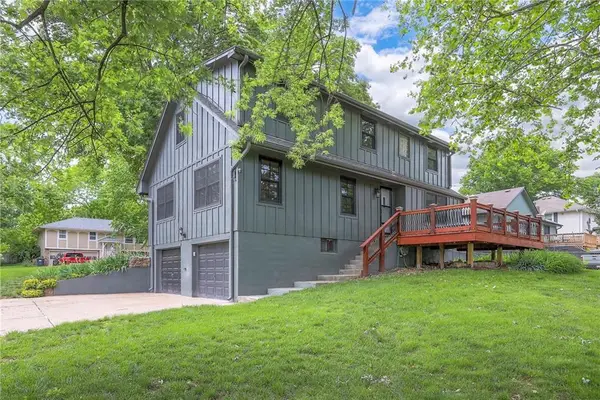27019 E Oak View Drive, Lees Summit, MO 64086
Local realty services provided by:ERA High Pointe Realty
27019 E Oak View Drive,Lee's Summit, MO 64086
$333,929
- 3 Beds
- 3 Baths
- 1,485 sq. ft.
- Single family
- Pending
Listed by:jennifer messner
Office:reecenichols - lees summit
MLS#:2568514
Source:MOKS_HL
Price summary
- Price:$333,929
- Price per sq. ft.:$224.87
- Monthly HOA dues:$52.5
About this home
Welcome to the Colburn by Ashlar Homes – where modern elegance meets practical comfort. This new residence boasts 3 bedrooms, 2.5 baths, providing ample space for your family to thrive. The main floor offers convenience at every turn, with a thoughtfully placed half bath, a generous walk-in pantry. The kitchen has quartz countertops, tile backsplash and stainless appliances. LVP flooring is throughout the main level.
Ascending to the second level, you'll be greeted by loft area. The luxurious 14x14 primary bedroom, with adjacent bath with a double vanity, tile flooring, tiled shower and walk-in closet. The laundry room is conveniently situated nearby, along with a second bathroom shared by the two additional bedrooms.
Nestled within the Woodlawn Estates community, you'll enjoy resort-style amenities that elevate your everyday living. From afternoons by the pool to lively games on the pickleball or basketball court, playground, outdoor fire pit, frisbee golf course and fishing pond just steps away,
This home is under construction with an estimated completion date of November 2025 Photos are from a previous model - colors and features may vary
Contact an agent
Home facts
- Year built:2025
- Listing ID #:2568514
- Added:43 day(s) ago
- Updated:October 01, 2025 at 04:44 PM
Rooms and interior
- Bedrooms:3
- Total bathrooms:3
- Full bathrooms:2
- Half bathrooms:1
- Living area:1,485 sq. ft.
Heating and cooling
- Cooling:Electric
- Heating:Natural Gas
Structure and exterior
- Roof:Composition
- Year built:2025
- Building area:1,485 sq. ft.
Schools
- High school:Lee's Summit
- Middle school:East Trails
- Elementary school:Woodland
Utilities
- Water:City/Public
- Sewer:Public Sewer
Finances and disclosures
- Price:$333,929
- Price per sq. ft.:$224.87
New listings near 27019 E Oak View Drive
- New
 $375,000Active4 beds 3 baths2,021 sq. ft.
$375,000Active4 beds 3 baths2,021 sq. ft.1125 NE Clubhouse Circle, Lee's Summit, MO 64086
MLS# 2571675Listed by: KELLER WILLIAMS PLATINUM PRTNR - New
 $360,000Active3 beds 3 baths1,681 sq. ft.
$360,000Active3 beds 3 baths1,681 sq. ft.2316 SE 6th Street, Lee's Summit, MO 64063
MLS# 2572198Listed by: KELLER WILLIAMS PLATINUM PRTNR - New
 $259,900Active3 beds 2 baths1,846 sq. ft.
$259,900Active3 beds 2 baths1,846 sq. ft.3709 Grant Street, Lee's Summit, MO 64064
MLS# 2577862Listed by: SBD HOUSING SOLUTIONS LLC - Open Sun, 1 to 3pmNew
 $689,950Active6 beds 5 baths3,530 sq. ft.
$689,950Active6 beds 5 baths3,530 sq. ft.3216 SE 3rd Terrace, Lee's Summit, MO 64063
MLS# 2578400Listed by: REECENICHOLS - LEES SUMMIT - New
 $299,999Active3 beds 3 baths2,314 sq. ft.
$299,999Active3 beds 3 baths2,314 sq. ft.800 NE Mulberry Street, Lee's Summit, MO 64086
MLS# 2578506Listed by: CATES AUCTION & REALTY CO INC  $390,000Active4 beds 3 baths2,450 sq. ft.
$390,000Active4 beds 3 baths2,450 sq. ft.3605 SW Pryor Road, Lee's Summit, MO 64082
MLS# 2575643Listed by: REECENICHOLS - LEES SUMMIT- New
 $207,000Active2 beds 2 baths1,439 sq. ft.
$207,000Active2 beds 2 baths1,439 sq. ft.128 SW Hillcrest Lane, Lee's Summit, MO 64063
MLS# 2578496Listed by: PLATINUM REALTY LLC - New
 $299,900Active3 beds 3 baths2,301 sq. ft.
$299,900Active3 beds 3 baths2,301 sq. ft.1618 SE Brome Circle, Lee's Summit, MO 64063
MLS# 2578427Listed by: REALTY PLATINUM PROFESSIONALS - New
 $349,000Active4 beds 4 baths1,967 sq. ft.
$349,000Active4 beds 4 baths1,967 sq. ft.313 SW Ensley Lane, Lee's Summit, MO 64081
MLS# 2578405Listed by: KANSAS CITY REGIONAL HOMES INC - New
 $443,000Active3 beds 3 baths2,455 sq. ft.
$443,000Active3 beds 3 baths2,455 sq. ft.501 Stacey Drive, Lee's Summit, MO 64082
MLS# 2578292Listed by: PLATINUM REALTY LLC
